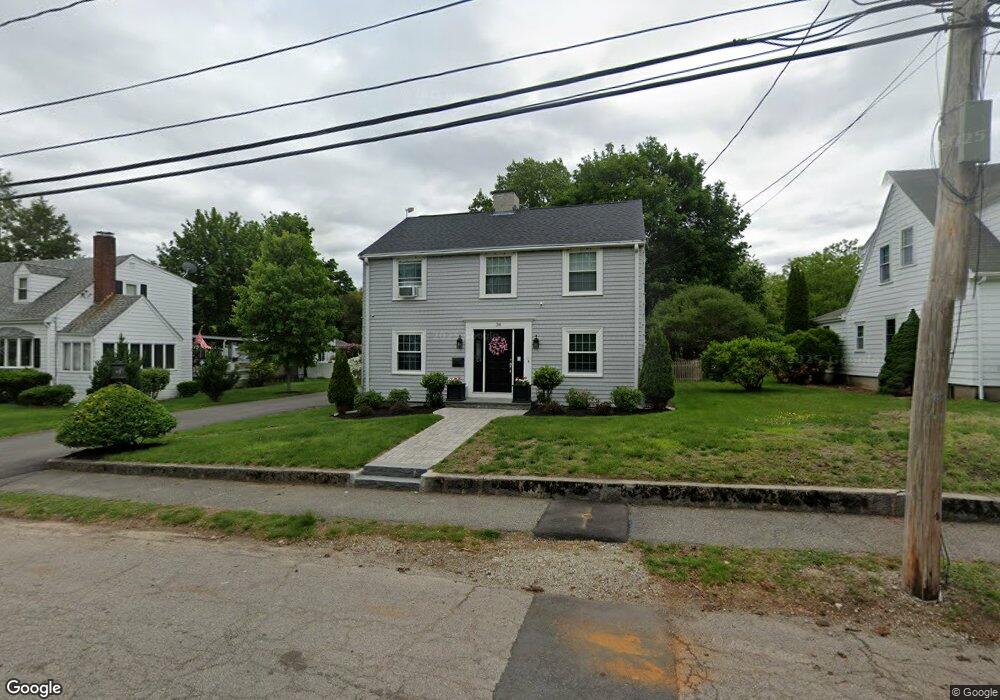36 Park St Unit SingleFam Milton, MA 02186
Brush Hill NeighborhoodEstimated Value: $1,151,000 - $1,348,000
4
Beds
3
Baths
2,337
Sq Ft
$529/Sq Ft
Est. Value
About This Home
This home is located at 36 Park St Unit SingleFam, Milton, MA 02186 and is currently estimated at $1,236,702, approximately $529 per square foot. 36 Park St Unit SingleFam is a home located in Norfolk County with nearby schools including Milton High School, Delphi Academy of Boston, and Thacher Montessori School.
Ownership History
Date
Name
Owned For
Owner Type
Purchase Details
Closed on
Sep 12, 2025
Sold by
Chad D Mcfall Ret and Mcfall
Bought by
Shawgo Rachel and Shawgo Kyle
Current Estimated Value
Home Financials for this Owner
Home Financials are based on the most recent Mortgage that was taken out on this home.
Original Mortgage
$1,061,000
Outstanding Balance
$1,058,779
Interest Rate
5.75%
Mortgage Type
New Conventional
Estimated Equity
$177,923
Purchase Details
Closed on
Oct 24, 2023
Sold by
Mcfall Chad D and Mcfall Casey J
Bought by
Casey J Mcfall Ret and Mcfall
Purchase Details
Closed on
Jun 16, 2017
Sold by
Stanley John P and Stanley Joanne P
Bought by
Mcfall Chad and Mcfall Casey J
Home Financials for this Owner
Home Financials are based on the most recent Mortgage that was taken out on this home.
Original Mortgage
$640,000
Interest Rate
4.02%
Mortgage Type
Purchase Money Mortgage
Purchase Details
Closed on
Feb 20, 1997
Sold by
Crowe Edmond G and Crowe Mary C
Bought by
Stanley John P and Stanley Joanne P
Create a Home Valuation Report for This Property
The Home Valuation Report is an in-depth analysis detailing your home's value as well as a comparison with similar homes in the area
Home Values in the Area
Average Home Value in this Area
Purchase History
| Date | Buyer | Sale Price | Title Company |
|---|---|---|---|
| Shawgo Rachel | $1,249,000 | -- | |
| Shawgo Rachel | $1,249,000 | -- | |
| Casey J Mcfall Ret | -- | None Available | |
| Casey J Mcfall Ret | -- | None Available | |
| Mcfall Chad | $759,000 | -- | |
| Mcfall Chad | $759,000 | -- | |
| Stanley John P | $232,000 | -- | |
| Stanley John P | $232,000 | -- |
Source: Public Records
Mortgage History
| Date | Status | Borrower | Loan Amount |
|---|---|---|---|
| Open | Shawgo Rachel | $1,061,000 | |
| Closed | Shawgo Rachel | $1,061,000 | |
| Previous Owner | Mcfall Chad | $640,000 | |
| Previous Owner | Stanley John P | $309,000 | |
| Previous Owner | Stanley John P | $315,000 |
Source: Public Records
Tax History Compared to Growth
Tax History
| Year | Tax Paid | Tax Assessment Tax Assessment Total Assessment is a certain percentage of the fair market value that is determined by local assessors to be the total taxable value of land and additions on the property. | Land | Improvement |
|---|---|---|---|---|
| 2025 | $10,860 | $979,300 | $515,700 | $463,600 |
| 2024 | $10,525 | $963,800 | $491,100 | $472,700 |
| 2023 | $10,343 | $907,300 | $467,800 | $439,500 |
| 2022 | $10,096 | $809,600 | $467,800 | $341,800 |
| 2021 | $9,711 | $739,600 | $414,100 | $325,500 |
| 2020 | $9,525 | $726,000 | $406,200 | $319,800 |
| 2019 | $9,291 | $704,900 | $394,400 | $310,500 |
| 2018 | $8,598 | $622,600 | $356,100 | $266,500 |
| 2017 | $8,040 | $592,900 | $339,100 | $253,800 |
| 2016 | $7,931 | $587,500 | $339,100 | $248,400 |
| 2015 | $7,799 | $559,500 | $316,500 | $243,000 |
Source: Public Records
Map
Nearby Homes
- 7 Preacher Rd
- 375 Atherton St
- 200 Robbins St
- 723 Blue Hill Ave
- 350 Blue Hill Ave
- 485 Blue Hills Pkwy Unit 11
- 485 Blue Hills Pkwy Unit 27
- 485 Blue Hills Pkwy Unit 6
- 485 Blue Hills Pkwy Unit 21
- 485 Blue Hills Pkwy Unit 44
- 485 Blue Hills Pkwy Unit 23
- 485 Blue Hills Pkwy Unit 20
- 485 Blue Hills Pkwy Unit 26
- 485 Blue Hills Pkwy Unit 28
- 485 Blue Hills Pkwy Unit 2
- 485 Blue Hills Pkwy Unit 33
- 40 Lafayette St
- 589 Brush Hill Rd
- 405 Blue Hill Ave
- 16 Prospect St
