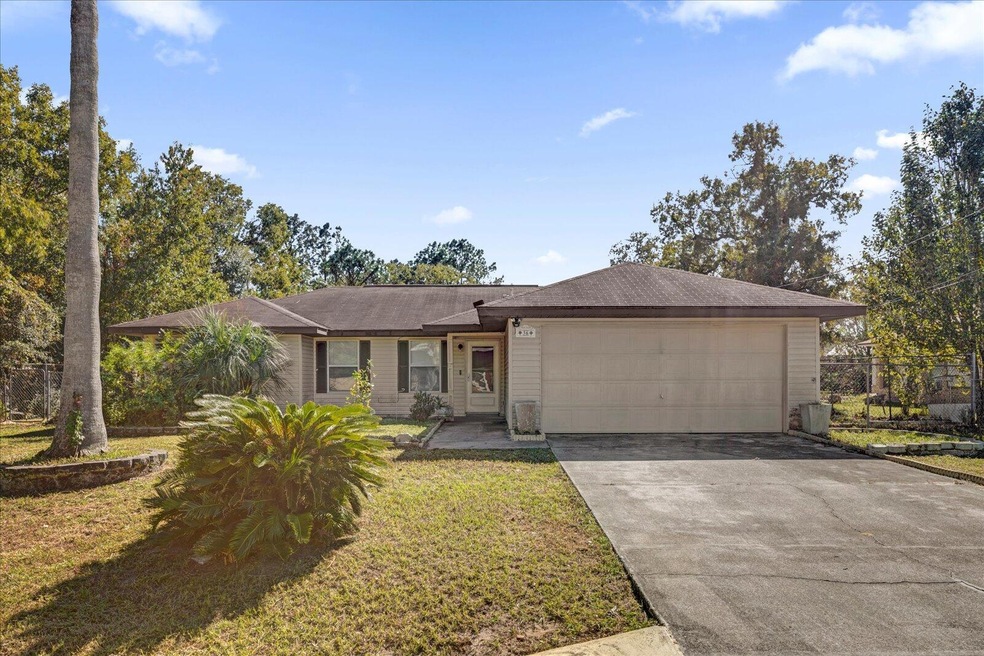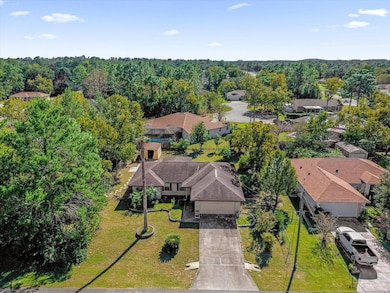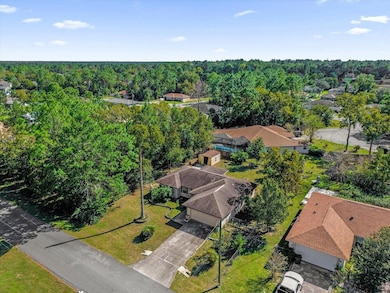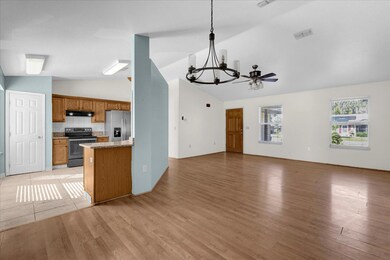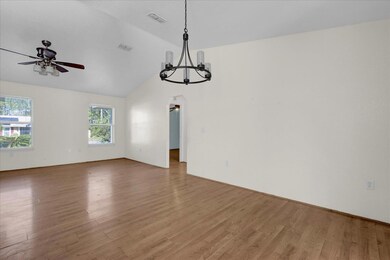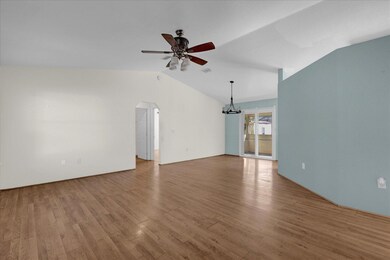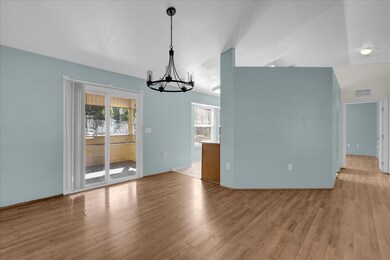
36 Pecan Pass Trail Ocala, FL 34472
Silver Spring Shores NeighborhoodHighlights
- 2 Car Attached Garage
- Bay Window
- Laundry Room
- Forest High School Rated A-
- Patio
- Tile Flooring
About This Home
As of October 2024Having trouble getting a traditional mortgage? Seller Financing might be your solution! No bank needed! Own this home for $18K Down and $1,640/Month! Bad credit and business income welcome! This 3-bedroom, 2-bathroom home on nearly a quarter-acre features an open floor plan with vaulted ceilings, wood laminate flooring (no carpets!), and a spacious living area that flows into the dining room and a lanai. The kitchen offers granite countertops, wood cabinets, a pantry, and a large bay window. Washer and dryer hookups in utility room. The expansive Master Suite has a private bath. Enjoy the covered porch and spacious backyard--perfect for families and pets. This home is only being sold with seller financing!
Home Details
Home Type
- Single Family
Est. Annual Taxes
- $2,154
Year Built
- Built in 1999
Lot Details
- 10,454 Sq Ft Lot
- Property is zoned R1
Parking
- 2 Car Attached Garage
- Driveway
- On-Street Parking
Interior Spaces
- 1,310 Sq Ft Home
- 1-Story Property
- Bay Window
- Dishwasher
Flooring
- Laminate
- Tile
Bedrooms and Bathrooms
- 3 Bedrooms
- 2 Full Bathrooms
Laundry
- Laundry Room
- Laundry in Garage
Outdoor Features
- Patio
Utilities
- Central Air
- Well
- Septic Tank
- Cable TV Available
Community Details
- Silver Springs Shores Uni Subdivision
Listing and Financial Details
- Assessor Parcel Number 9026066703
Ownership History
Purchase Details
Home Financials for this Owner
Home Financials are based on the most recent Mortgage that was taken out on this home.Purchase Details
Home Financials for this Owner
Home Financials are based on the most recent Mortgage that was taken out on this home.Purchase Details
Home Financials for this Owner
Home Financials are based on the most recent Mortgage that was taken out on this home.Similar Homes in Ocala, FL
Home Values in the Area
Average Home Value in this Area
Purchase History
| Date | Type | Sale Price | Title Company |
|---|---|---|---|
| Deed | $181,104 | Amz Title | |
| Warranty Deed | $142,000 | None Available | |
| Warranty Deed | $80,000 | All American Land Title |
Mortgage History
| Date | Status | Loan Amount | Loan Type |
|---|---|---|---|
| Previous Owner | $143,434 | New Conventional | |
| Previous Owner | $12,500 | Credit Line Revolving | |
| Previous Owner | $108,500 | Fannie Mae Freddie Mac | |
| Previous Owner | $77,900 | Unknown | |
| Previous Owner | $74,884 | No Value Available |
Property History
| Date | Event | Price | Change | Sq Ft Price |
|---|---|---|---|---|
| 10/30/2024 10/30/24 | Sold | $206,000 | 0.0% | $157 / Sq Ft |
| 10/29/2024 10/29/24 | Pending | -- | -- | -- |
| 10/18/2024 10/18/24 | For Sale | $206,000 | +45.1% | $157 / Sq Ft |
| 09/14/2020 09/14/20 | Sold | $142,000 | 0.0% | $108 / Sq Ft |
| 07/06/2020 07/06/20 | Pending | -- | -- | -- |
| 07/02/2020 07/02/20 | For Sale | $142,000 | -- | $108 / Sq Ft |
Tax History Compared to Growth
Tax History
| Year | Tax Paid | Tax Assessment Tax Assessment Total Assessment is a certain percentage of the fair market value that is determined by local assessors to be the total taxable value of land and additions on the property. | Land | Improvement |
|---|---|---|---|---|
| 2023 | $2,154 | $154,290 | $0 | $0 |
| 2022 | $2,094 | $149,796 | $14,000 | $135,796 |
| 2021 | $2,215 | $113,827 | $9,000 | $104,827 |
| 2020 | $916 | $71,546 | $0 | $0 |
| 2019 | $912 | $69,937 | $0 | $0 |
| 2018 | $884 | $68,633 | $0 | $0 |
| 2017 | $879 | $67,221 | $0 | $0 |
| 2016 | $858 | $65,838 | $0 | $0 |
| 2015 | $859 | $65,380 | $0 | $0 |
| 2014 | $820 | $64,861 | $0 | $0 |
Agents Affiliated with this Home
-
Dusty Cook
D
Seller's Agent in 2024
Dusty Cook
The Keyes Company
(772) 303-3377
1 in this area
20 Total Sales
-
Gabriela Fernandez Perez

Seller's Agent in 2020
Gabriela Fernandez Perez
ROBERT SLACK LLC
(407) 307-8713
1 in this area
63 Total Sales
-
Casondra Ball

Buyer's Agent in 2020
Casondra Ball
REAL BROKER, LLC
(352) 401-4049
4 in this area
74 Total Sales
Map
Source: BeachesMLS
MLS Number: R11029834
APN: 9026-0667-03
- 33 Pecan Pass Trail
- 0 Pecan Pass Run
- 33 Pecan Pass Run
- 0 Pecan Pass Unit MFRO6313761
- 21 Pecan Pass Terrace
- 78 Pecan Run
- 50 Pecan Run Course
- 44 Pecan Run Dr
- 2 Pecan Pass Course
- 9 Pecan Pass Trace
- 0 Pecan Run Terrace Unit MFRO6269578
- 39 Pecan Run Course
- 11 Pecan Run Ct
- 0 Pecan Run Radial
- 11 Pecan Pass Loop
- 12 Pecan Run Course
- 0 Pecan Run Track Unit MFROM693549
- 3 Redwood Run Radial
- 5425 Pecan Rd
- 0 Pecan Dr Unit MFROM698651
