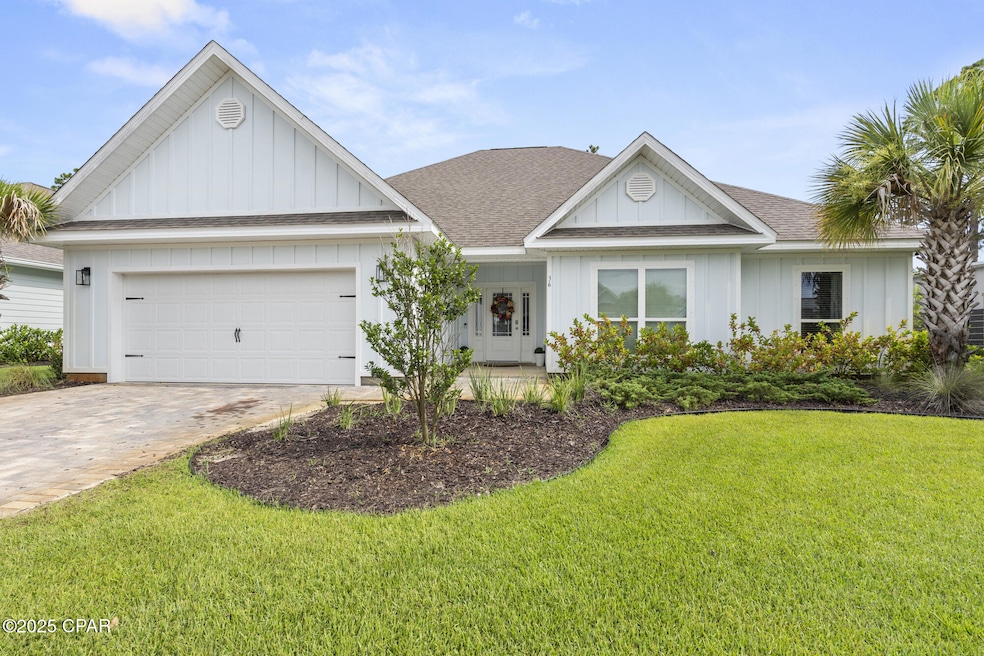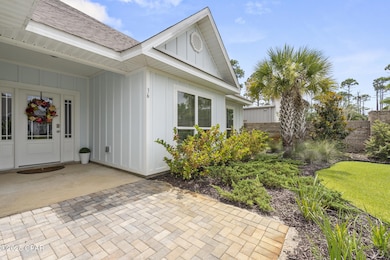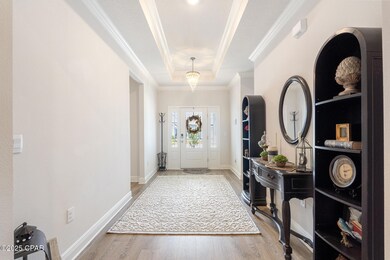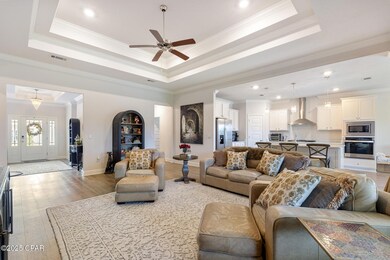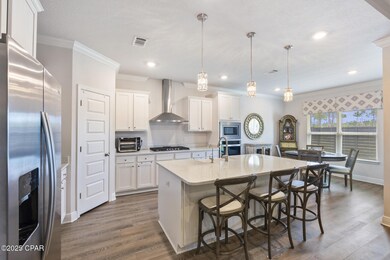
36 Pine Lake Dr Santa Rosa Beach, FL 32459
Estimated payment $5,722/month
Highlights
- In Ground Pool
- Craftsman Architecture
- Central Heating and Cooling System
- Van R. Butler Elementary School Rated A-
- Kitchen Island
- Dining Room
About This Home
Bundled service pricing available for buyers. Connect with the listing agent for details. This beautiful 5-bed, 3-bath home is located just south of Highway 98, a mere 1.2 miles from public beach access on 30A. The home boastselegant 9' ceilings, granite countertops, shaker style cabinetry, and EVP flooring throughout, with carpet in three of the five bedrooms. Tray ceilings withcrown molding adorn the foyer, dining room, family room, and primary bedroom. The primary bedroom, situated just off the family room, features twospacious walk-in closets and a bath with dual sinks, a fiberglass tub, and a separate tile shower. The private yard backs up to a nature preserve, offeringquick access to the trail leading to nearby Helen McCall Park. When you're not at the beach, you can cool off in the large neighborhood pool within the lovelygated community of Lakeview Estates.
Listing Agent
William Kuzila
Redfin Corporation Listed on: 07/09/2025

Home Details
Home Type
- Single Family
Est. Annual Taxes
- $7,412
Year Built
- Built in 2019
Lot Details
- 6,970 Sq Ft Lot
- Lot Dimensions are 70.00x100.00
HOA Fees
- $275 Monthly HOA Fees
Parking
- 2 Car Garage
Home Design
- Craftsman Architecture
Interior Spaces
- 2,409 Sq Ft Home
- Dining Room
Kitchen
- Electric Range
- Microwave
- Dishwasher
- Kitchen Island
Bedrooms and Bathrooms
- 5 Bedrooms
- 3 Full Bathrooms
Additional Features
- In Ground Pool
- Central Heating and Cooling System
Community Details
Overview
- Association fees include ground maintenance, pool(s)
Recreation
- Community Pool
Map
Home Values in the Area
Average Home Value in this Area
Tax History
| Year | Tax Paid | Tax Assessment Tax Assessment Total Assessment is a certain percentage of the fair market value that is determined by local assessors to be the total taxable value of land and additions on the property. | Land | Improvement |
|---|---|---|---|---|
| 2024 | $7,148 | $849,739 | -- | -- |
| 2023 | $7,148 | $824,989 | $175,631 | $649,358 |
| 2022 | $8,783 | $1,037,541 | $194,950 | $842,591 |
| 2021 | $7,630 | $788,211 | $170,515 | $617,696 |
| 2020 | $5,757 | $576,704 | $156,000 | $420,704 |
| 2019 | $49 | $4,920 | $4,920 | $0 |
Property History
| Date | Event | Price | Change | Sq Ft Price |
|---|---|---|---|---|
| 07/08/2025 07/08/25 | Price Changed | $871,950 | -0.9% | $362 / Sq Ft |
| 02/27/2025 02/27/25 | For Sale | $879,950 | -- | $365 / Sq Ft |
Purchase History
| Date | Type | Sale Price | Title Company |
|---|---|---|---|
| Special Warranty Deed | $826,585 | Dhi Title Of Florida |
Similar Homes in Santa Rosa Beach, FL
Source: Central Panhandle Association of REALTORS®
MLS Number: 775994
APN: 34-2S-20-33271-000-0010
- 77 Palmview Ln
- 128 Pine Lake Dr
- 109 Palmview Ln Unit Lot 51
- 183 Pine Lake Dr
- 34 Woodshire Dr
- 194 Pine Lake Dr
- TBD Narrows Way
- 119 Woodshire Dr
- 123 Woodshire Dr
- 119 Delbert Ln
- 53 Palmer Ln
- TBD Orleans
- 24 Palmer Ln
- 21 Anchors Lake Dr S
- 35 Sugar Sands Dr
- 53 San Jose Dr
- 3795 U S 98 Unit 2D
- 590 Calle Escada
- 117 Santa Barbara Ave
- 43 Golf Villa Dr
- 128 Pine Lake Dr
- 147 Lake Park Cove
- 94 Woodshire Dr
- 169 Ocean Walk Ln
- 82 Sugar Sands Dr
- 206 E Pinehurst Dr
- 132 Via Largo Unit 17-B
- 20 E Shady Oaks Ln Unit B
- 20 E Shady Oaks Ln Unit F
- 39 S Zander Way
- 35 Hatton Ct
- 29 Serene Way Unit ID1035613P
- 82 Edgewood Terrace
- 181 Water Oaks Loop
- 74 Trick Cir
- 112 Kara Lake Dr
- 77 Exuma Way
- 108 Don Bishop Rd Unit 6-1
- 108 Don Bishop Rd Unit 6-4
- 70 Martha's Ln Unit 1-203
