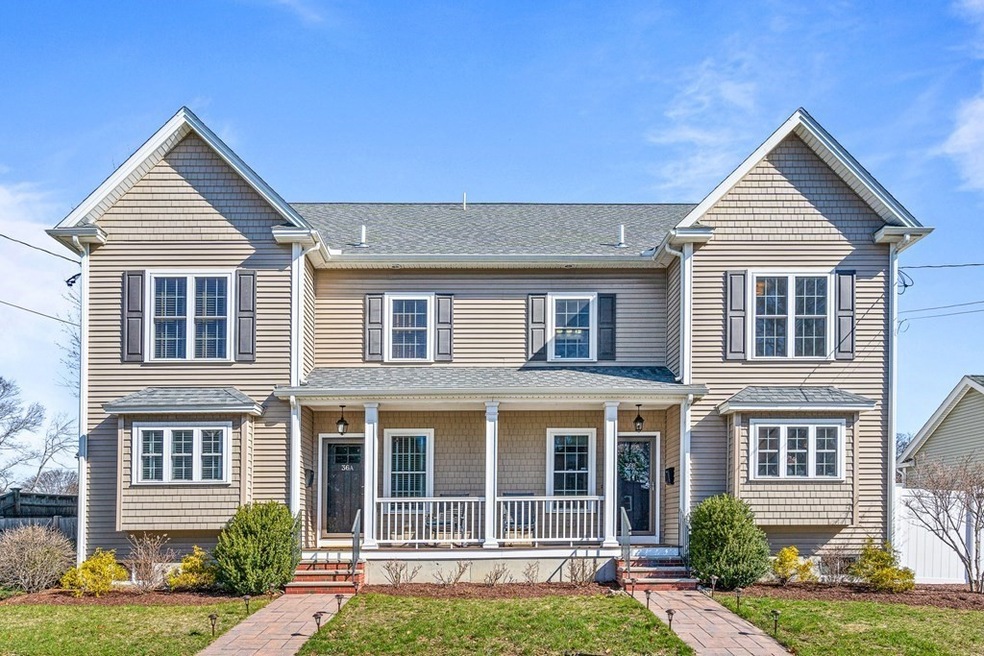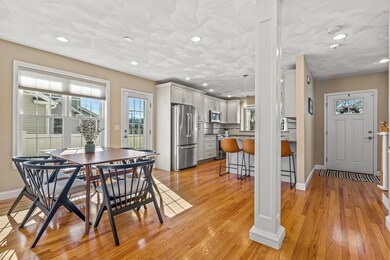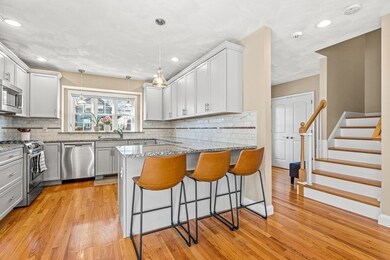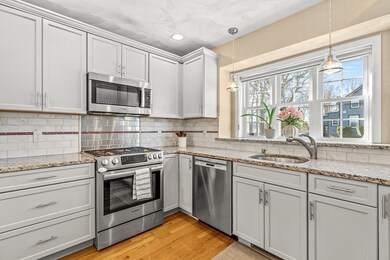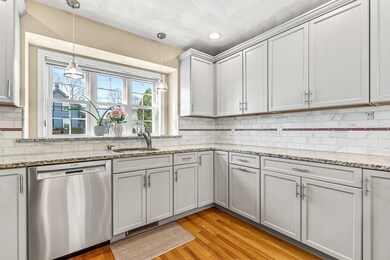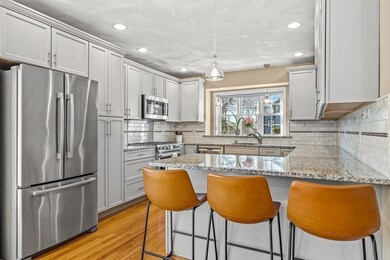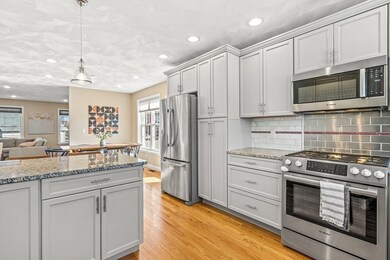
36 Pleasant St Unit B Stoneham, MA 02180
Colonial Park NeighborhoodHighlights
- Open Floorplan
- Wood Flooring
- Mud Room
- Property is near public transit
- Corner Lot
- 4-minute walk to Stoneham Town Common
About This Home
As of May 2023Welcome to your new chic townhouse in beautiful Stoneham! This light & bright home is sure to WOW with its fantastic floor plan spread out on 4 levels of finished living space. The inviting main living area has great site lines and gleaming hardwood floors throughout. The living room with gas fireplace opens to a formal dining room complete with wet bar. Enjoy easy access to the private & fenced patio area from both the dining & kitchen spaces. The upscale kitchen offers granite counters, stainless appliances, & a breakfast bar! A half bath rounds out the main level. Upstairs is a serene primary suite with walk-in closet & spa like bath, 2 other generous bedrooms, a full bath, & a separate laundry room. Easily utilize the spacious 4th bedroom as the ultimate game space or gym; also plumbed for a full bath! A handy mudroom off the 2-car garage is an ideal spot to unload and leave muddy shoes behind. Perfectly located for easy access to shopping & dining!
Co-Listed By
Bill Butler
Leading Edge Real Estate
Townhouse Details
Home Type
- Townhome
Est. Annual Taxes
- $7,322
Year Built
- Built in 2015
HOA Fees
- $250 Monthly HOA Fees
Parking
- 2 Car Attached Garage
- Tuck Under Parking
- Open Parking
- Off-Street Parking
- Assigned Parking
Home Design
- Frame Construction
- Shingle Roof
Interior Spaces
- 1,965 Sq Ft Home
- 3-Story Property
- Open Floorplan
- Wet Bar
- Ceiling Fan
- Recessed Lighting
- Insulated Windows
- Insulated Doors
- Mud Room
- Entrance Foyer
- Living Room with Fireplace
- Basement
- Exterior Basement Entry
- Home Security System
Kitchen
- Breakfast Bar
- Range
- Microwave
- Dishwasher
- Stainless Steel Appliances
- Solid Surface Countertops
Flooring
- Wood
- Ceramic Tile
Bedrooms and Bathrooms
- 4 Bedrooms
- Primary bedroom located on second floor
- Walk-In Closet
- Double Vanity
Laundry
- Laundry on upper level
- Dryer
- Washer
Outdoor Features
- Patio
- Porch
Location
- Property is near public transit
Utilities
- Forced Air Heating and Cooling System
- Heating System Uses Natural Gas
- 200+ Amp Service
- Natural Gas Connected
- Gas Water Heater
Listing and Financial Details
- Assessor Parcel Number M:12 B:000 L:378AB,4946911
Community Details
Overview
- Association fees include water, sewer, insurance, trash, reserve funds
- 2 Units
- 36A & 36B Pleasant Street Condominium Community
Amenities
- Shops
Recreation
- Park
Pet Policy
- Call for details about the types of pets allowed
Ownership History
Purchase Details
Home Financials for this Owner
Home Financials are based on the most recent Mortgage that was taken out on this home.Purchase Details
Home Financials for this Owner
Home Financials are based on the most recent Mortgage that was taken out on this home.Similar Homes in Stoneham, MA
Home Values in the Area
Average Home Value in this Area
Purchase History
| Date | Type | Sale Price | Title Company |
|---|---|---|---|
| Condominium Deed | $626,000 | None Available | |
| Deed | $520,000 | -- |
Mortgage History
| Date | Status | Loan Amount | Loan Type |
|---|---|---|---|
| Open | $467,000 | Stand Alone Refi Refinance Of Original Loan | |
| Closed | $469,500 | New Conventional | |
| Previous Owner | $463,920 | New Conventional | |
| Previous Owner | $416,000 | Stand Alone Refi Refinance Of Original Loan | |
| Previous Owner | $50,500 | Unknown | |
| Previous Owner | $467,480 | New Conventional |
Property History
| Date | Event | Price | Change | Sq Ft Price |
|---|---|---|---|---|
| 05/24/2023 05/24/23 | Sold | $762,000 | +1.6% | $388 / Sq Ft |
| 04/19/2023 04/19/23 | Pending | -- | -- | -- |
| 04/12/2023 04/12/23 | For Sale | $749,900 | +19.8% | $382 / Sq Ft |
| 05/28/2020 05/28/20 | Sold | $626,000 | -0.5% | $303 / Sq Ft |
| 04/17/2020 04/17/20 | Pending | -- | -- | -- |
| 03/20/2020 03/20/20 | For Sale | $629,000 | +8.5% | $305 / Sq Ft |
| 06/15/2017 06/15/17 | Sold | $579,900 | 0.0% | $281 / Sq Ft |
| 04/26/2017 04/26/17 | Pending | -- | -- | -- |
| 04/20/2017 04/20/17 | For Sale | $579,900 | +11.5% | $281 / Sq Ft |
| 07/17/2015 07/17/15 | Sold | $520,000 | +1.0% | $287 / Sq Ft |
| 05/02/2015 05/02/15 | Pending | -- | -- | -- |
| 02/11/2015 02/11/15 | For Sale | $514,900 | -1.0% | $284 / Sq Ft |
| 12/24/2014 12/24/14 | Pending | -- | -- | -- |
| 12/02/2014 12/02/14 | Off Market | $520,000 | -- | -- |
| 12/01/2014 12/01/14 | For Sale | $514,900 | -- | $284 / Sq Ft |
Tax History Compared to Growth
Tax History
| Year | Tax Paid | Tax Assessment Tax Assessment Total Assessment is a certain percentage of the fair market value that is determined by local assessors to be the total taxable value of land and additions on the property. | Land | Improvement |
|---|---|---|---|---|
| 2025 | $7,630 | $745,800 | $0 | $745,800 |
| 2024 | $7,348 | $693,900 | $0 | $693,900 |
| 2023 | $7,322 | $659,600 | $0 | $659,600 |
| 2022 | $6,643 | $638,100 | $0 | $638,100 |
| 2021 | $6,589 | $609,000 | $0 | $609,000 |
| 2020 | $6,380 | $591,300 | $0 | $591,300 |
| 2019 | $6,567 | $585,300 | $0 | $585,300 |
| 2018 | $6,198 | $529,300 | $0 | $529,300 |
| 2017 | $6,107 | $492,900 | $0 | $492,900 |
| 2016 | $6,525 | $513,800 | $0 | $513,800 |
Agents Affiliated with this Home
-

Seller's Agent in 2023
Bill Butler
Leading Edge Real Estate
(617) 771-9376
1 in this area
99 Total Sales
-

Buyer's Agent in 2023
Grace Bloodwell
Coldwell Banker Realty - Boston
(617) 512-4939
1 in this area
125 Total Sales
-

Seller's Agent in 2020
Preston Hall
Keller Williams Realty
(617) 620-5493
35 Total Sales
-
T
Buyer's Agent in 2020
The Team - Real Estate Advisors
Coldwell Banker Realty - Cambridge
(978) 996-3604
350 Total Sales
-

Seller's Agent in 2017
Roland Spadafora
RE/MAX
(781) 438-7220
1 in this area
30 Total Sales
-
C
Buyer's Agent in 2015
Carla Comenos
Coldwell Banker Realty - Lynnfield
(617) 943-1308
11 Total Sales
Map
Source: MLS Property Information Network (MLS PIN)
MLS Number: 73097971
APN: STON-000012-000000-000378AB
- 7-9 Oriental Ct
- 12 Gould St
- 43 Pomeworth St Unit 28
- 43 Pomeworth St Unit 36
- 4 Merrow Ln
- 72 Wright St
- 426 Main St Unit 206
- 10 Gilmore St
- 12 Cottage St
- 25 Maple St Unit C
- 2 Eustis St
- 37 Chestnut St
- 121 Franklin St
- 25 Waverly St
- 34 Warren St Unit 3
- 133 Franklin St Unit 503
- 4 Keene St
- 137 Franklin St Unit 206
- 236 Hancock St
- 17 Franklin St
