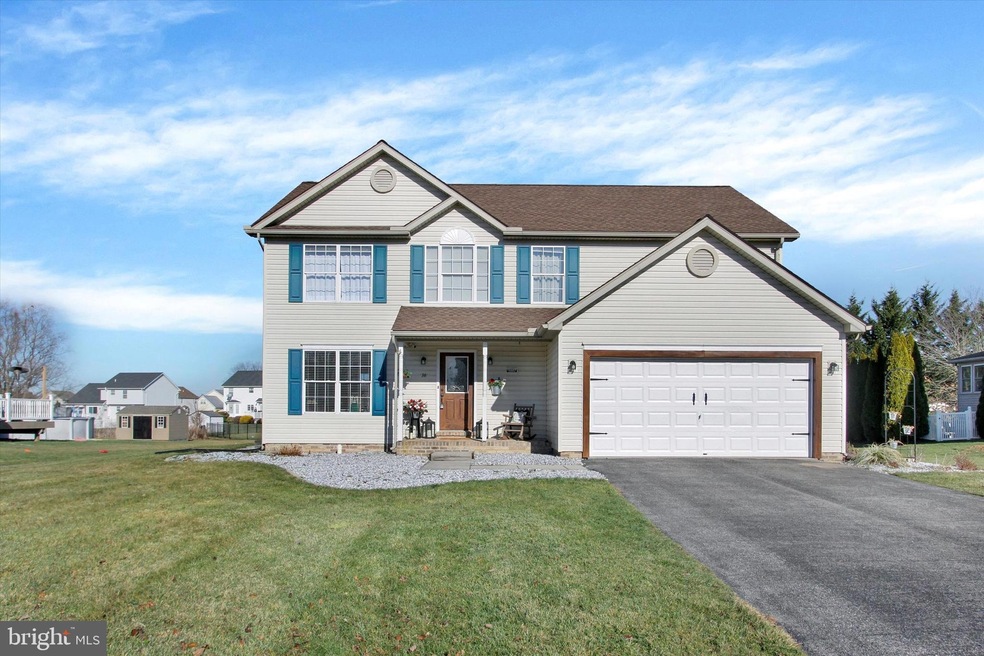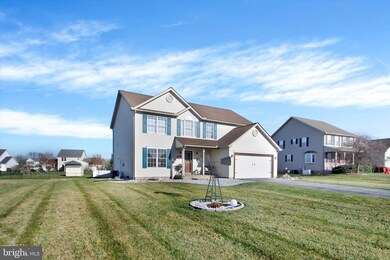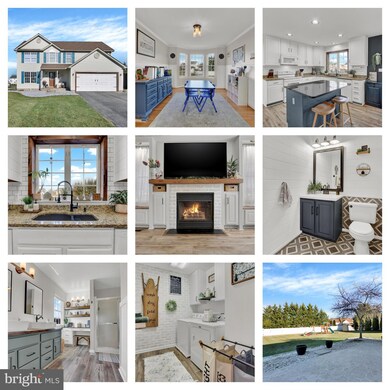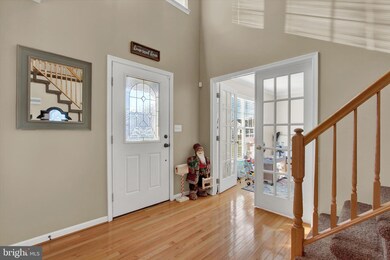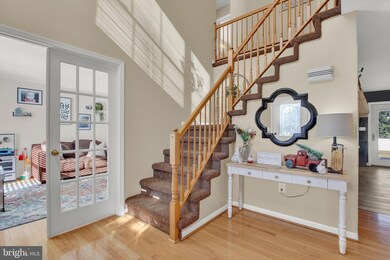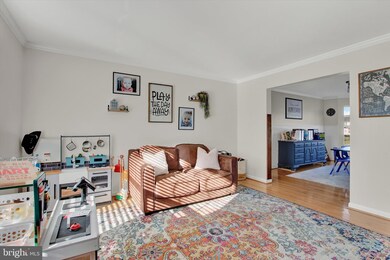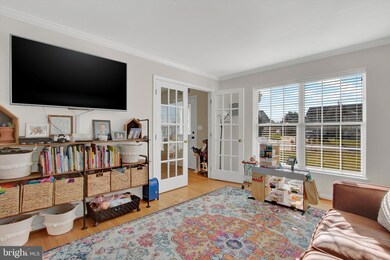
36 Preakness St Unit 49 Hanover, PA 17331
Highlights
- Colonial Architecture
- Wood Flooring
- Formal Dining Room
- Traditional Floor Plan
- Upgraded Countertops
- Family Room Off Kitchen
About This Home
As of April 2023BACK ON THE MARKET
Yep, this is FAR from a fixer upper. No need for Chip and Joanna here.
The current owners have already gone through this home and touched it from top to bottom so much so that even King Midas would think he lost his power.
This home features an inviting living room just off the kitchen with a stunning built in setup for your home entertainment topped off with window benches and electric fireplace. In the kitchen you'll find modern colors, custom stained wood accents and granite counters. The dining room is currently used as a school room but with the shiplap and modern fixtures this room is just waiting to host everyone for the holidays. Upstairs you'll find the laundry room that will... well… might actually make doing laundry enjoyable. The common full bath is conveniently accessible from the hallway along with on suite access from the adjacent bedroom. In the primary room you'll find a whole wing dedicated to a walk in closet, generously sized bedroom and an oasis of a bathroom. In the basement you'll see that the space is just screaming to be finished and you'll have added peace of mind in doing so knowing that the home already has a water proofing system in place. Outside you'll find a large sweeping flat yard with a massive stamped concrete patio, a roof on the younger side and loads of driveway parking.
Huge Bonus! A large portion of the loan for this home is assumable at under a 3% rate, meaning you can secure financing at a major discount to save you hundreds a month. Consult your agent and lender for details on how to pull this off but it's WELL worth the investigation. Please be preapproved before booking a showing.
Last Agent to Sell the Property
EXP Realty, LLC License #RS328699 Listed on: 12/15/2022

Home Details
Home Type
- Single Family
Est. Annual Taxes
- $6,231
Year Built
- Built in 2000
HOA Fees
- $3 Monthly HOA Fees
Parking
- 2 Car Attached Garage
- Oversized Parking
- Parking Storage or Cabinetry
- Front Facing Garage
- Garage Door Opener
Home Design
- Colonial Architecture
- Block Foundation
- Architectural Shingle Roof
- Vinyl Siding
Interior Spaces
- Property has 2 Levels
- Traditional Floor Plan
- Built-In Features
- Ceiling Fan
- Electric Fireplace
- Family Room Off Kitchen
- Formal Dining Room
- Unfinished Basement
- Basement Fills Entire Space Under The House
- Laundry on upper level
Kitchen
- Eat-In Kitchen
- Electric Oven or Range
- Built-In Microwave
- Dishwasher
- Kitchen Island
- Upgraded Countertops
Flooring
- Wood
- Carpet
- Luxury Vinyl Plank Tile
Bedrooms and Bathrooms
- 4 Bedrooms
- En-Suite Bathroom
- Walk-In Closet
Utilities
- 90% Forced Air Heating and Cooling System
- Natural Gas Water Heater
Additional Features
- Patio
- 0.43 Acre Lot
Community Details
- Allwood Manor HOA
- Allwood Manor Subdivision
Listing and Financial Details
- Tax Lot 0061
- Assessor Parcel Number 08033-0061---000
Ownership History
Purchase Details
Home Financials for this Owner
Home Financials are based on the most recent Mortgage that was taken out on this home.Purchase Details
Similar Homes in Hanover, PA
Home Values in the Area
Average Home Value in this Area
Purchase History
| Date | Type | Sale Price | Title Company |
|---|---|---|---|
| Deed | $399,900 | None Listed On Document | |
| Deed | $184,200 | -- |
Mortgage History
| Date | Status | Loan Amount | Loan Type |
|---|---|---|---|
| Open | $379,905 | New Conventional | |
| Previous Owner | $283,164 | FHA |
Property History
| Date | Event | Price | Change | Sq Ft Price |
|---|---|---|---|---|
| 04/28/2023 04/28/23 | Sold | $399,900 | 0.0% | $162 / Sq Ft |
| 04/02/2023 04/02/23 | Pending | -- | -- | -- |
| 03/29/2023 03/29/23 | For Sale | $399,900 | 0.0% | $162 / Sq Ft |
| 03/03/2023 03/03/23 | Pending | -- | -- | -- |
| 02/15/2023 02/15/23 | Price Changed | $399,900 | 0.0% | $162 / Sq Ft |
| 02/15/2023 02/15/23 | For Sale | $399,900 | -2.5% | $162 / Sq Ft |
| 01/25/2023 01/25/23 | Pending | -- | -- | -- |
| 01/25/2023 01/25/23 | Price Changed | $410,000 | +2.5% | $166 / Sq Ft |
| 01/19/2023 01/19/23 | Price Changed | $399,900 | -2.5% | $162 / Sq Ft |
| 01/11/2023 01/11/23 | For Sale | $410,000 | 0.0% | $166 / Sq Ft |
| 12/24/2022 12/24/22 | Pending | -- | -- | -- |
| 12/15/2022 12/15/22 | For Sale | $410,000 | +41.4% | $166 / Sq Ft |
| 05/23/2019 05/23/19 | Sold | $290,000 | -2.3% | $118 / Sq Ft |
| 03/20/2019 03/20/19 | Pending | -- | -- | -- |
| 03/11/2019 03/11/19 | Price Changed | $296,900 | -1.0% | $120 / Sq Ft |
| 01/12/2019 01/12/19 | For Sale | $299,900 | -- | $122 / Sq Ft |
Tax History Compared to Growth
Tax History
| Year | Tax Paid | Tax Assessment Tax Assessment Total Assessment is a certain percentage of the fair market value that is determined by local assessors to be the total taxable value of land and additions on the property. | Land | Improvement |
|---|---|---|---|---|
| 2025 | $7,029 | $293,500 | $54,300 | $239,200 |
| 2024 | $6,470 | $292,500 | $54,300 | $238,200 |
| 2023 | $6,231 | $292,500 | $54,300 | $238,200 |
| 2022 | $6,040 | $292,500 | $54,300 | $238,200 |
| 2021 | $5,885 | $292,500 | $54,300 | $238,200 |
| 2020 | $5,894 | $292,500 | $54,300 | $238,200 |
| 2019 | $5,629 | $292,500 | $54,300 | $238,200 |
| 2018 | $5,511 | $292,500 | $54,300 | $238,200 |
| 2017 | $5,284 | $292,500 | $54,300 | $238,200 |
| 2016 | -- | $292,500 | $54,300 | $238,200 |
| 2015 | -- | $292,500 | $54,300 | $238,200 |
| 2014 | -- | $292,500 | $54,300 | $238,200 |
Agents Affiliated with this Home
-
Colin Cameron

Seller's Agent in 2023
Colin Cameron
EXP Realty, LLC
(240) 401-4365
168 Total Sales
-
Robin Mede-Butt

Buyer's Agent in 2023
Robin Mede-Butt
Iron Valley Real Estate Hanover
(717) 451-4447
175 Total Sales
-
Emily Hoffman

Seller's Agent in 2019
Emily Hoffman
Iron Valley Real Estate Hanover
(717) 451-5116
78 Total Sales
Map
Source: Bright MLS
MLS Number: PAAD2007506
APN: 08-033-0061-000
- 50 Preakness St Unit 46
- 1004 Hostetter Rd Unit 265
- 25 Warm Breeze Ct Unit 97
- 140 N Allwood Dr Unit 327
- 5694 Hanover Rd
- 17 Buckskin Dr
- 25 Buckskin Dr Unit 73
- 184 St Michaels Way
- 9 Buckskin Dr Unit 71
- 62 Red Stone Ln Unit 43
- 108 Flint Dr
- 54 Red Stone Ln
- 24 Red Stone Ln
- 73 Flint Dr
- 65 Flint Dr
- 11 Flint Dr
- 54 Flint Dr Unit 50
- 41 Squire Cir Unit 25A
- 240 Stafford Dr Unit 96
- 4900 Hanover Rd
