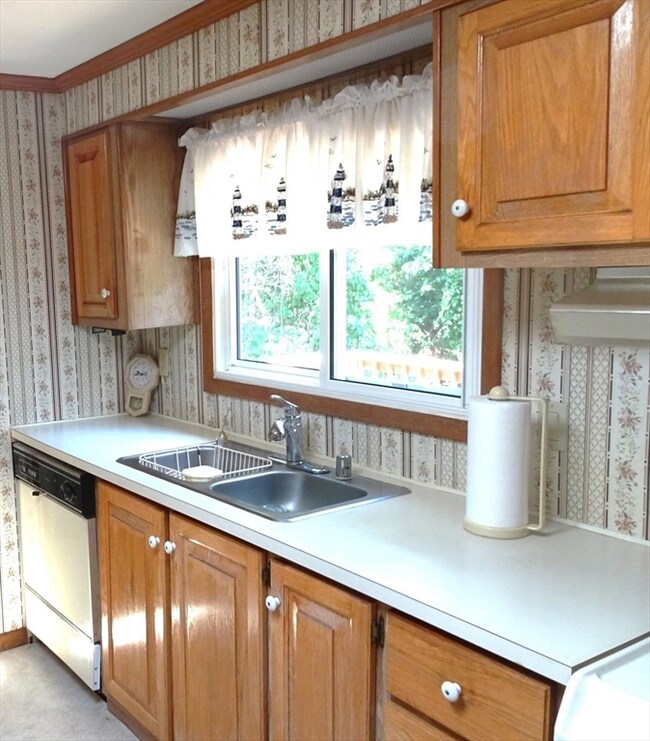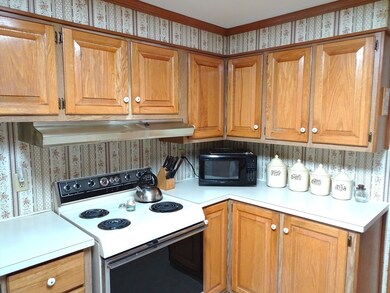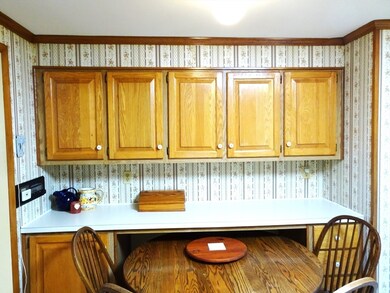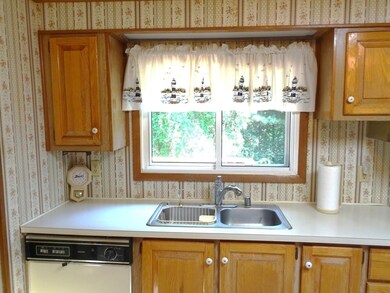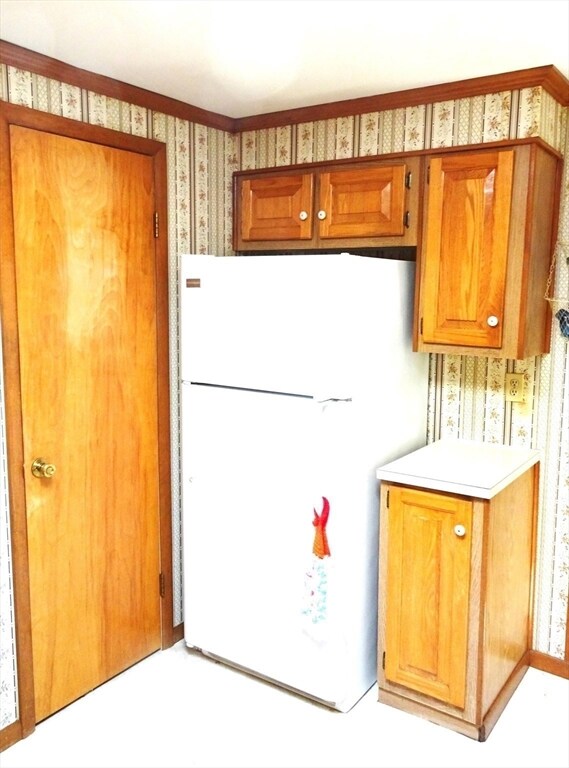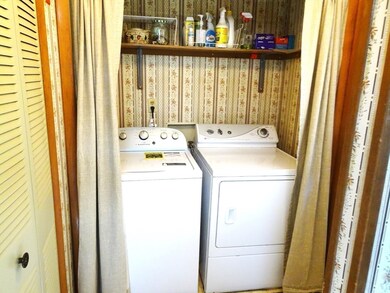
36 Presidents Way Carver, MA 02330
Highlights
- Golf Course Community
- Open Floorplan
- Cathedral Ceiling
- Senior Community
- Deck
- Main Floor Primary Bedroom
About This Home
As of June 2025WELCOME TO CRANBERRY PARK VILLAGE, A 55+ RESIDENT OWNED PARK. THIS DOUBLE WIDE HOME HAS A NEW ROOF, STORM DOOR, 3 NEW SKYLIGHTS AND A BRAND NEW CENTRAL A/C UNIT. THE L.R. WITH A LARGE BOW WINDOW & D.R. ARE OPEN WITH VAULTED CEILINGS GIVING THE HOME A BRIGHT AND SPACIOUS FEELING. BOTH BATHS HAVE HAD SOME UPGRADES INCLUDING A NEW WALK-IN SHOWER IN THE MAIN BATH.THERE IS A BEDROOM AT EACH END OF THE HOME. A LARGE DEN/FAMILY ROOM IS ADJACENT TO THE SECOND BEDROOM. THE LAUNDRY ROOM IS OFF THE KITCHEN WITH EXTERIOR ACCESS TO A DECK. RELAX ON THE PATIO AND ENJOY THE BACK YARD WITH A LARGE SHED AND PLENTY OF ROOM FOR A SMALL GARDEN. THERE IS SOME PRIVACY AS THIS HOME IS ON A CORNER LOT AND THERE IS NO HOME BEHIND. NOT FAR FROM ROUTES #58 & 495, CLOSE TO WAREHAM SHOPPING AND JUST A SHORT DISTANCE TO DOWNTOWN PLYMOUTH. THE PARK FEE IS $530.00 WITH A ONE TIME BUY IN FEE OF $150.00 THAT INCLUDES TAXES, ROAD MAINTAINENCE, TRASH, WATER, COMMON AREA, AND CLUBHOUSE. PLEASE DROP BY.
Property Details
Home Type
- Mobile/Manufactured
Year Built
- Built in 1986
Lot Details
- Property fronts a private road
- Corner Lot
- Gentle Sloping Lot
- Sprinkler System
- Garden
Home Design
- Manufactured Home on a slab
- Shingle Roof
- Modular or Manufactured Materials
Interior Spaces
- 1,568 Sq Ft Home
- Open Floorplan
- Crown Molding
- Cathedral Ceiling
- Ceiling Fan
- Skylights
- Bay Window
- Dining Area
- Exterior Basement Entry
- Range<<rangeHoodToken>>
Flooring
- Wall to Wall Carpet
- Laminate
- Vinyl
Bedrooms and Bathrooms
- 2 Bedrooms
- Primary Bedroom on Main
- Walk-In Closet
- 2 Full Bathrooms
- <<tubWithShowerToken>>
- Separate Shower
Laundry
- Laundry on main level
- Dryer
- Washer
Home Security
- Storm Windows
- Storm Doors
Parking
- 3 Car Parking Spaces
- Driveway
- Paved Parking
- Open Parking
- Off-Street Parking
Outdoor Features
- Deck
- Patio
- Outdoor Storage
Mobile Home
- Double Wide
Utilities
- Forced Air Heating and Cooling System
- 1 Cooling Zone
- 1 Heating Zone
- Heating System Uses Oil
- Well
- Private Sewer
Community Details
Overview
- Senior Community
- Property has a Home Owners Association
Recreation
- Golf Course Community
- Jogging Path
Similar Homes in Carver, MA
Home Values in the Area
Average Home Value in this Area
Property History
| Date | Event | Price | Change | Sq Ft Price |
|---|---|---|---|---|
| 06/13/2025 06/13/25 | Sold | $295,000 | -4.5% | $204 / Sq Ft |
| 06/07/2025 06/07/25 | Pending | -- | -- | -- |
| 04/09/2025 04/09/25 | For Sale | $309,000 | 0.0% | $214 / Sq Ft |
| 04/02/2025 04/02/25 | Pending | -- | -- | -- |
| 03/26/2025 03/26/25 | For Sale | $309,000 | +34.3% | $214 / Sq Ft |
| 10/28/2024 10/28/24 | Sold | $230,000 | -8.0% | $147 / Sq Ft |
| 09/23/2024 09/23/24 | Pending | -- | -- | -- |
| 08/22/2024 08/22/24 | Price Changed | $249,900 | -3.8% | $159 / Sq Ft |
| 07/31/2024 07/31/24 | For Sale | $259,900 | -- | $166 / Sq Ft |
Tax History Compared to Growth
Agents Affiliated with this Home
-
Britta Reissfelder

Seller's Agent in 2025
Britta Reissfelder
Coldwell Banker Realty - Canton
(781) 718-2710
2 in this area
376 Total Sales
-
Brittany Marchand

Seller Co-Listing Agent in 2025
Brittany Marchand
Coldwell Banker Realty - Canton
(781) 408-9103
1 in this area
16 Total Sales
-
The Ponte Group
T
Buyer's Agent in 2025
The Ponte Group
Keller Williams South Watuppa
(508) 677-3233
3 in this area
771 Total Sales
-
Arthur Holmes
A
Seller's Agent in 2024
Arthur Holmes
Tarantino Real Estate
(781) 582-1111
3 in this area
10 Total Sales
Map
Source: MLS Property Information Network (MLS PIN)
MLS Number: 73271619
- 23 Lincoln Cir
- 29 Pipers Way
- 50 Kennedy Dr
- 27 Washington Park
- 28 Washington Park
- 37 Washington Park
- 23 Adams Cir
- 20 Copper Lantern Ln Unit 20
- 11 Copper Lantern Ln
- 28 Wareham St
- 23 Marks Way
- 2 Williams St
- 35 Wareham St Unit 35
- 35 Wareham St Unit 57
- 33 Wareham St Unit 92
- 33 Wareham St Unit 21
- 6 Bradford Blvd
- 219 Tremont St
- 1 Seipet St
- 19 Pine Ridge Way

