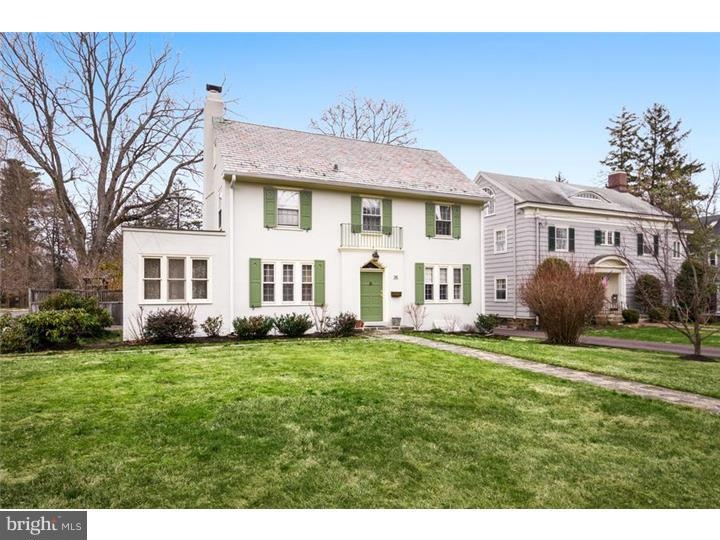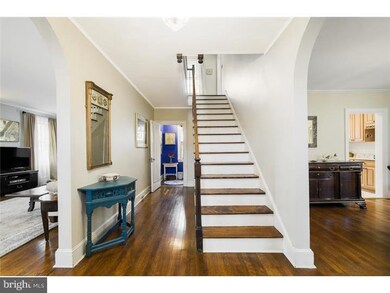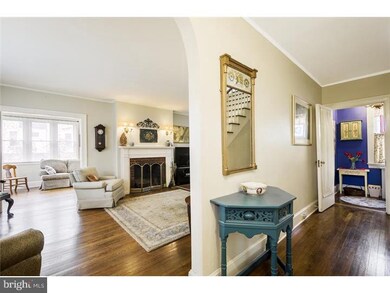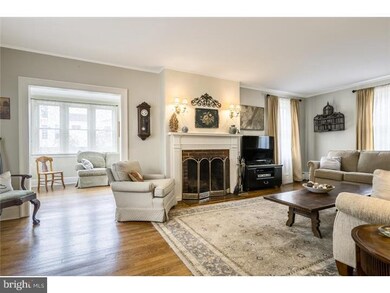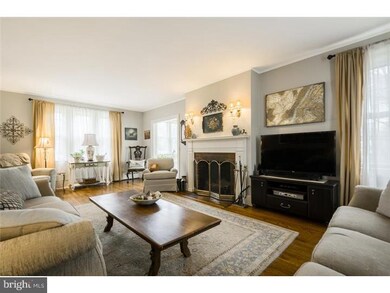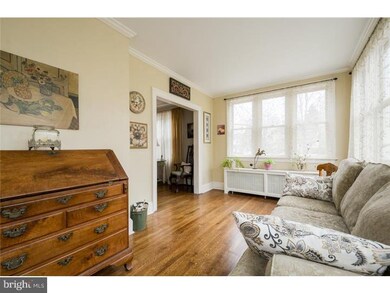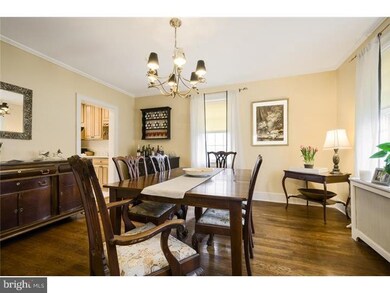
36 Princeton Ave Princeton, NJ 08540
Estimated Value: $1,536,000 - $2,410,000
Highlights
- Additional Residence on Property
- Colonial Architecture
- Wood Flooring
- Riverside Elementary School Rated A
- Deck
- 1-minute walk to Harrison Street Park
About This Home
As of July 2015A rare opportunity to own on a prized street in the heart of town! This gracious center hall colonial is classic Princeton - original details shine and reflect the solid craftsmanship of a bygone era. An elegant staircase with bird's eye maple treads greets guests in the charming foyer, flanked by arched entries to the dining room and living room with a wonderful wood-burning fireplace, newly-lined, as well as a bright adjoining sun room. The eat-in kitchen welcomes with warm wood cabinets topped by lustrous granite, new stainless appliances and a sunlit breakfast area. Upstairs are 4 inviting bedrooms, including the well-sized master, served by 2 full baths. An upper level houses the carpeted family room with built-in bookshelves and a separate office. The property is delightful: a corner lot with wraparound deck and fenced backyard PLUS an adorable 1-bedroom in-law flat with vaulted ceiling and private patio. Has variance and CO. This delightful home connects to a cul-de-sac street buffered by a park, moments to all that vibrant Princeton has to offer. Won't last!
Last Agent to Sell the Property
Elisabeth Crowley
Callaway Henderson Sotheby's Int'l-Princeton Listed on: 04/11/2015
Home Details
Home Type
- Single Family
Est. Annual Taxes
- $20,598
Year Built
- Built in 1927
Lot Details
- 0.27 Acre Lot
- Lot Dimensions are 68x170
- Southwest Facing Home
- Corner Lot
- Level Lot
- Back and Front Yard
- Property is in good condition
- Property is zoned R2
Parking
- 3 Open Parking Spaces
Home Design
- Colonial Architecture
- Brick Foundation
- Slate Roof
- Concrete Perimeter Foundation
- Stucco
Interior Spaces
- Property has 2 Levels
- Ceiling height of 9 feet or more
- Ceiling Fan
- Brick Fireplace
- Family Room
- Living Room
- Dining Room
- Wood Flooring
- Attic
Kitchen
- Eat-In Kitchen
- Self-Cleaning Oven
- Built-In Range
- Dishwasher
Bedrooms and Bathrooms
- 5 Bedrooms
- En-Suite Primary Bedroom
Unfinished Basement
- Basement Fills Entire Space Under The House
- Exterior Basement Entry
- Laundry in Basement
Outdoor Features
- Deck
- Exterior Lighting
Additional Homes
- Additional Residence on Property
Schools
- Riverside Elementary School
- J Witherspoon Middle School
- Princeton High School
Utilities
- Central Air
- Cooling System Mounted In Outer Wall Opening
- Radiator
- Heating System Uses Gas
- Hot Water Heating System
- 100 Amp Service
- Natural Gas Water Heater
Community Details
- No Home Owners Association
Listing and Financial Details
- Tax Lot 00005
- Assessor Parcel Number 14-00052 01-00005
Ownership History
Purchase Details
Home Financials for this Owner
Home Financials are based on the most recent Mortgage that was taken out on this home.Purchase Details
Home Financials for this Owner
Home Financials are based on the most recent Mortgage that was taken out on this home.Similar Homes in Princeton, NJ
Home Values in the Area
Average Home Value in this Area
Purchase History
| Date | Buyer | Sale Price | Title Company |
|---|---|---|---|
| Lum Leon Yun Bon | $1,515,000 | Weichert Title Agency | |
| Steele Jeremy | $300,000 | -- |
Mortgage History
| Date | Status | Borrower | Loan Amount |
|---|---|---|---|
| Previous Owner | Lum Leon Yun Bon | $875,000 | |
| Previous Owner | Steele Jermey | $250,000 | |
| Previous Owner | Steele Jeremy | $100,000 |
Property History
| Date | Event | Price | Change | Sq Ft Price |
|---|---|---|---|---|
| 07/28/2015 07/28/15 | Sold | $1,515,000 | +21.2% | -- |
| 05/05/2015 05/05/15 | Pending | -- | -- | -- |
| 04/11/2015 04/11/15 | For Sale | $1,250,000 | -- | -- |
Tax History Compared to Growth
Tax History
| Year | Tax Paid | Tax Assessment Tax Assessment Total Assessment is a certain percentage of the fair market value that is determined by local assessors to be the total taxable value of land and additions on the property. | Land | Improvement |
|---|---|---|---|---|
| 2024 | $27,536 | $1,115,700 | $603,500 | $512,200 |
| 2023 | $27,536 | $1,095,300 | $603,500 | $491,800 |
| 2022 | $26,638 | $1,095,300 | $603,500 | $491,800 |
| 2021 | $26,714 | $1,095,300 | $603,500 | $491,800 |
| 2020 | $26,506 | $1,095,300 | $603,500 | $491,800 |
| 2019 | $25,981 | $1,095,300 | $603,500 | $491,800 |
| 2018 | $25,542 | $1,095,300 | $603,500 | $491,800 |
| 2017 | $21,682 | $942,700 | $540,000 | $402,700 |
| 2016 | $21,343 | $942,700 | $540,000 | $402,700 |
| 2015 | $20,853 | $942,700 | $540,000 | $402,700 |
| 2014 | $20,598 | $942,700 | $540,000 | $402,700 |
Agents Affiliated with this Home
-
E
Seller's Agent in 2015
Elisabeth Crowley
Callaway Henderson Sotheby's Int'l-Princeton
-
Katherine Pease

Buyer's Agent in 2015
Katherine Pease
Weichert Corporate
1 in this area
39 Total Sales
Map
Source: Bright MLS
MLS Number: 1002578928
APN: 14-00052-01-00005
- 45 Patton Ave
- 12 Sergeant St
- 1 Markham Rd Unit 2E
- 42 Markham Rd
- 46 Wilton St
- 31 Chestnut St
- 59 Scott Ln
- 44 Southern Way
- 229 S Harrison St
- 312 Prospect Ave
- 20 Willow St
- 36 Moore St Unit 3
- 339 Hamilton Ave
- 102 Moore St
- 69 Erdman Ave
- 14 Wheatsheaf Ln
- 44 Wiggins St
- 28 Jefferson Rd
- 107 Snowden Ln
- 63 Jefferson Rd
- 36 Princeton Ave
- 40 Princeton Ave
- 12 Princeton Ave Unit A
- 12 Princeton Ave
- 49 Aiken Ave
- 42 Princeton Ave
- 51 Aiken Ave
- 10 Princeton Ave
- 48 Aiken Ave
- 53 Aiken Ave
- 44 Princeton Ave
- 50 Aiken Ave
- 55 Aiken Ave
- 45 Princeton Ave
- 44 Patton Ave
- 52 Aiken Ave
- 8 Princeton Ave
- 39 Princeton Ave
- 41 Princeton Ave
- 40 Patton Ave
