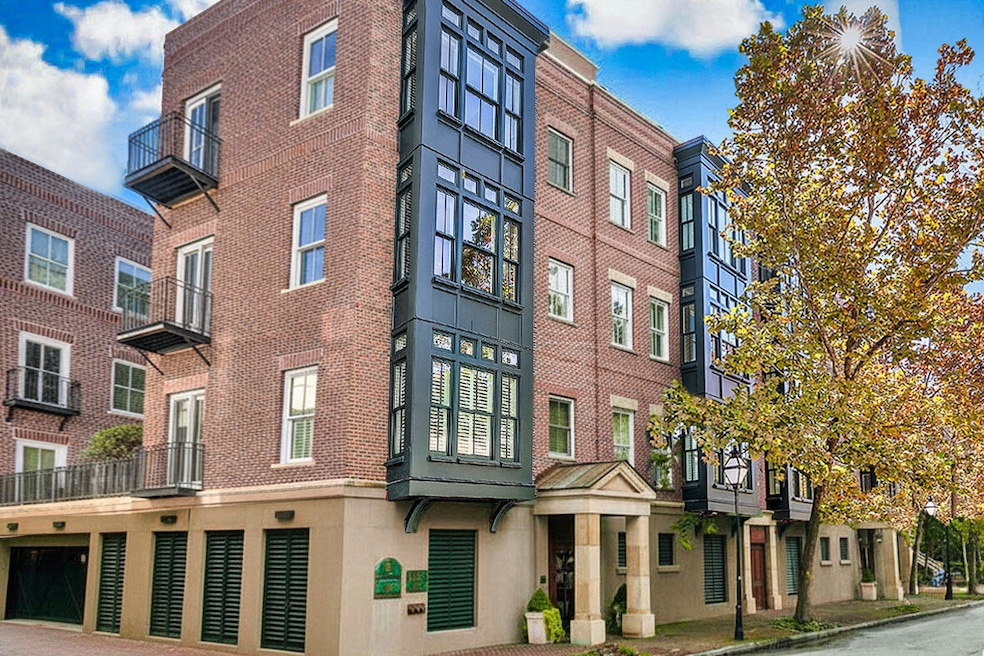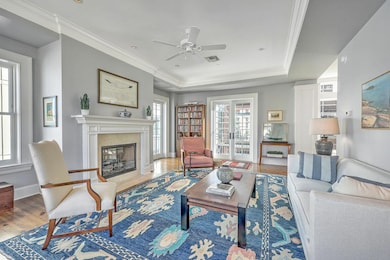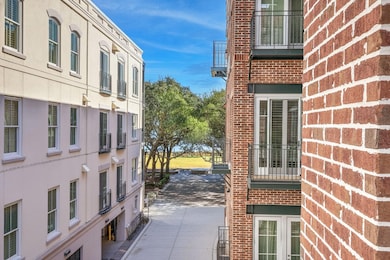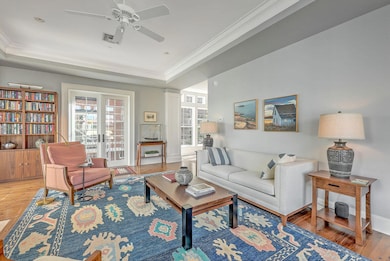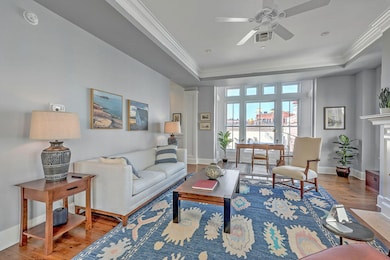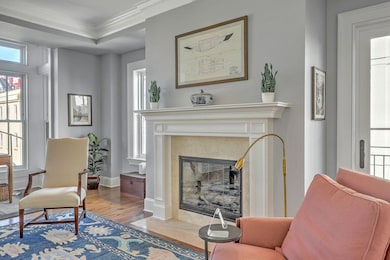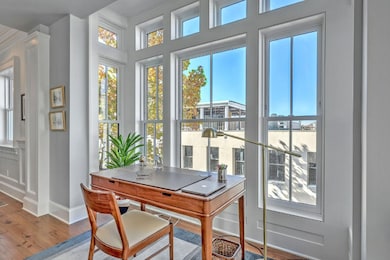36 Prioleau St Unit B Charleston, SC 29401
French Quarter NeighborhoodEstimated payment $8,229/month
Highlights
- Sitting Area In Primary Bedroom
- High Ceiling
- Balcony
- Wood Flooring
- Formal Dining Room
- 1-minute walk to Joe Riley Waterfront Park
About This Home
Experience the refined, lock-and-leave Charleston lifestyle at 36 Prioleau Street B (pronounced ''pray-low''), where thoughtful design with an eye to the past and a premier waterfront location come together to create one of historic downtown Charleston's most desirable condominiums.A semi-private elevator opens directly into the elegant hallway of this second-floor unit. The architectural quality and craftsmanship is immediately evident with hardwood floors, 10-12' high ceilings, and walls that are richly trimmed with deep crown and baseboard moldings.The entire home is bathed in natural light, with tall windows along three sides illuminating each space. The living room is anchored by a central fireplace with gas logs and marble surround, accented by a tray ceiling.2 sets of French doors open to Juliet balconies offering views of Charleston Harbor and Waterfront Park, along with a beautifully landscaped courtyard garden, cobblestone streets, and the surrounding historic buildings. The galley kitchen is equipped with high-end appliances including a Subzero fridge, Thermador gas range, and Bosch dishwasher. A dedicated dining area connects the living room and kitchen, while a laundry closet/utility closet offers added in-unit convenience. The bedroom includes a sunny alcove sitting area and generous walk in closet. The marble tiled bath features dual sinks and a walk-in frameless glass shower. The property includes 1 parking space in the secure, covered garage on the ground level. A public parking garage on the same block makes it easy to accommodate guests. Condo B is one of only 49 residences in the One Vendue Range regime, which includes 32 and 36 Prioleau Street, plus a penthouse over the city art gallery. Its timeless classic architecture is intended to blend into Charleston's history "with old brick and stucco, classic proportions, large windows, and ornamental ironwork." All structures sit directly along Waterfront Park, with views of Charleston Harbor and the Cooper River. This award-winning public greenspace provides over 10 acres of waterfront access with pathways benches, gardens, a pier, and picnic areas, crowned by the iconic Pineapple Fountain. The exteriors of One Vendue Range are currently being refurbished, ensuring the buildings remain both beautiful and well-maintained. Your HOA covers water, insurance, landscaping, the building manager, and a concierge. Residents enjoy access to the rooftop terrace atop the main building which offers some of the best views of the waterfront, city skyline, and Ravenel Bridge in all of downtown Charleston. The location in the city's French Quarter can't be beat. In addition to Waterfront Park literally right outside your door, you are just steps from the Market, Rainbow Row, Broad Street, King Street, cultural sites such as the Old Exchange and Provost Dungeon, and numerous art galleries and local shops. Restaurants range from fine dining to Lowcountry favorites, from pastry shops to ice cream parlors, and from cocktail clubs to laid-back pubs. This residence offers the a combination of light-filled interior space, secure amenities, and unmatched walkability, presenting an exceptional opportunity to live within Charleston's most scenic and historic waterfront district.
Home Details
Home Type
- Single Family
Est. Annual Taxes
- $4,198
Year Built
- Built in 2003
Parking
- 1 Car Garage
Home Design
- Brick Exterior Construction
- Pillar, Post or Pier Foundation
Interior Spaces
- 1,342 Sq Ft Home
- 1-Story Property
- Elevator
- Crown Molding
- Tray Ceiling
- High Ceiling
- Ceiling Fan
- Gas Log Fireplace
- Entrance Foyer
- Living Room with Fireplace
- Formal Dining Room
- Stacked Washer and Dryer
Kitchen
- Gas Range
- Microwave
- Bosch Dishwasher
- Dishwasher
Flooring
- Wood
- Ceramic Tile
Bedrooms and Bathrooms
- 1 Bedroom
- Sitting Area In Primary Bedroom
- Walk-In Closet
- 1 Full Bathroom
Schools
- Memminger Elementary School
- Simmons Pinckney Middle School
- Burke High School
Utilities
- Central Air
- Heat Pump System
Additional Features
- Balcony
- Garden
Community Details
- One Vendue Range Subdivision
Map
Home Values in the Area
Average Home Value in this Area
Property History
| Date | Event | Price | List to Sale | Price per Sq Ft | Prior Sale |
|---|---|---|---|---|---|
| 11/18/2025 11/18/25 | For Sale | $1,495,000 | +106.2% | $1,114 / Sq Ft | |
| 11/01/2023 11/01/23 | Sold | $725,000 | -35.6% | $540 / Sq Ft | View Prior Sale |
| 08/29/2022 08/29/22 | For Sale | $1,125,000 | +27.8% | $838 / Sq Ft | |
| 07/13/2015 07/13/15 | Sold | $880,000 | 0.0% | $656 / Sq Ft | View Prior Sale |
| 06/13/2015 06/13/15 | Pending | -- | -- | -- | |
| 01/27/2015 01/27/15 | For Sale | $880,000 | -- | $656 / Sq Ft |
Source: CHS Regional MLS
MLS Number: 25030706
- 32 Prioleau St Unit N
- 36 Prioleau St Unit F
- 36 Prioleau St Unit G
- 1 Vendue Range Unit F
- 1 Vendue Range Unit I
- 1 Vendue Range Unit L
- 8 Prioleau St Unit Th A
- 32 Vendue Range Unit 300
- 6 Prioleau St
- 4 Prioleau St
- 4 Exchange St
- 175 Concord St Unit 202
- 55 Concord St
- 29 1/2 State St Unit B
- 21 Broad St
- 8 Elliott St
- 10 Philadelphia Alley Unit Lot C
- 26 Queen St
- 15 N Adgers Wharf
- 39 N Adgers Wharf
- 3 Exchange St
- 29 1/2 State St Unit B
- 29 Broad St Unit B
- 49 Broad St Unit 1
- 91 Church St Unit 2
- 61 Queen St Unit B
- 15 Horlbeck Alley Unit 15
- 4 Gateway Walk Unit ID1344777P
- 169 1/2 King St Unit ID1325126P
- 5 Gadsdenboro St Unit 511
- 5 Gadsdenboro St Unit 416
- 5 Gadsdenboro St Unit 213
- 78 Legare St
- 35 Society St Unit C
- 4 Beaufain St Unit 205
- 31 Laurens St
- 69 Anson St
- 9 West St Unit 4
- 290 King St Unit A
- 56 Laurens St Unit C
