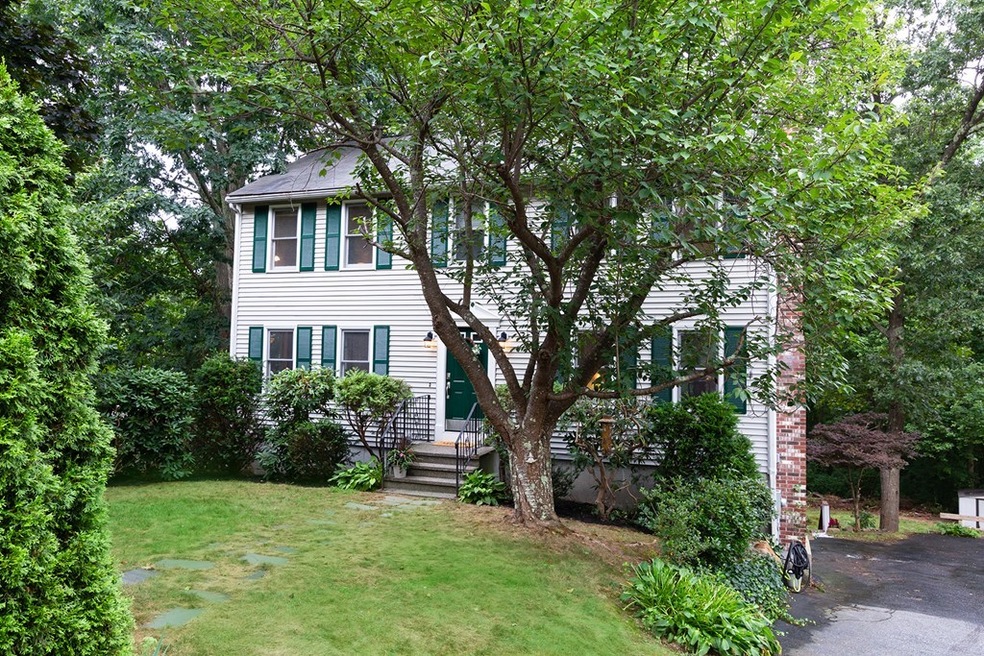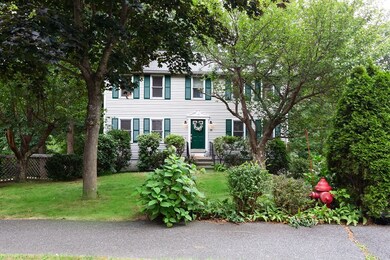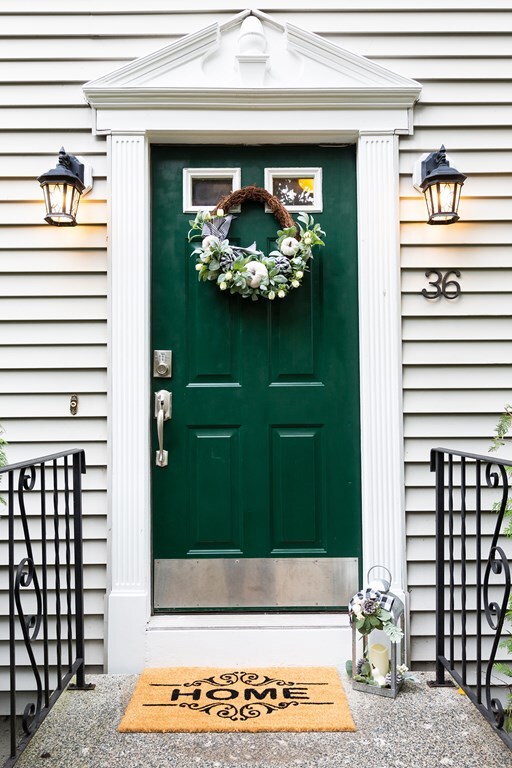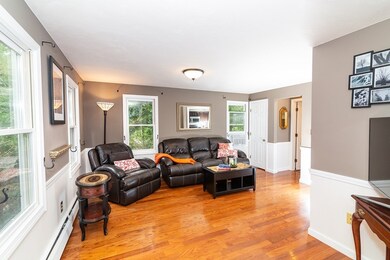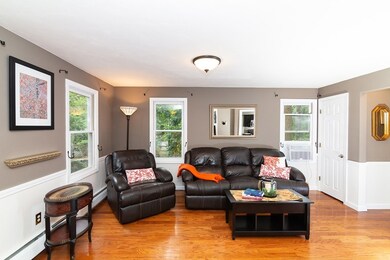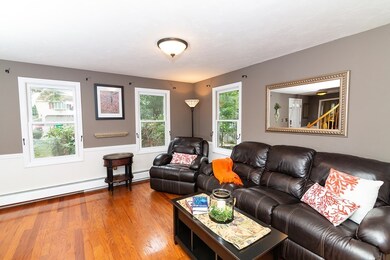
36 Raymond Way Ashland, MA 01721
Estimated Value: $739,000 - $799,000
Highlights
- Deck
- Wood Flooring
- Stone Wall
- Ashland Middle School Rated A-
- Garden
- Storage Shed
About This Home
As of October 2020Open House Sunday (8/30) 11-1pm! Welcome to this lovely 4 bedrm,1.5bth, 1car garage Colonial in a great neighborhood! Enjoy the open, bright family room w/ adjacent 1/2 bath & convenient laundry on the 1st floor. Fresh paint through out & hardwood floors on main level.The 13ftx16ft updated eat-in kitchen has newer s steel appliances, recessed lights & tiled floor & opens to a formal fireplaced dining/living room combo. This home has gas cooking! Sliders open to (12x22ft) 10yr young sundeck overlooking the gorgeous, semi-wooded lot w/ shed. The 2nd floor includes an updated full bath & 4 good-sized, newly carpeted bedrms-all w/ double/walk-in closets! Nicely updated lower level has walk-out w/direct access to the back yard & garage w/ full windows, built-ins, plenty of storage space & is pre-plumbed for an extra bath -ideal for home office, entertainment & in-laws! Enjoy Ashand's excellent schools & State Park & proximity to shopping & major routes! see video, attach
Last Agent to Sell the Property
Keller Williams Boston MetroWest Listed on: 08/28/2020

Home Details
Home Type
- Single Family
Est. Annual Taxes
- $9,065
Year Built
- Built in 1991
Lot Details
- Stone Wall
- Garden
Parking
- 1 Car Garage
Interior Spaces
- Window Screens
- Basement
Kitchen
- Built-In Range
- Microwave
- Freezer
- Dishwasher
- Compactor
- Disposal
Flooring
- Wood
- Wall to Wall Carpet
- Tile
Laundry
- Dryer
- Washer
Outdoor Features
- Deck
- Storage Shed
- Rain Gutters
Schools
- Ashland High School
Utilities
- Window Unit Cooling System
- Hot Water Baseboard Heater
- Heating System Uses Gas
- Natural Gas Water Heater
Ownership History
Purchase Details
Home Financials for this Owner
Home Financials are based on the most recent Mortgage that was taken out on this home.Purchase Details
Similar Homes in the area
Home Values in the Area
Average Home Value in this Area
Purchase History
| Date | Buyer | Sale Price | Title Company |
|---|---|---|---|
| Hood Shawndell | $550,000 | None Available | |
| Licence Carl E | $168,000 | -- |
Mortgage History
| Date | Status | Borrower | Loan Amount |
|---|---|---|---|
| Open | Hood Shawndell | $550,000 | |
| Previous Owner | Licence Carl E | $352,000 | |
| Previous Owner | Licence Carl E | $44,000 | |
| Previous Owner | Licence Carl E | $295,000 | |
| Previous Owner | Licence Carl E | $243,100 | |
| Previous Owner | Licence Carl E | $28,000 | |
| Previous Owner | Licence Carl E | $168,300 | |
| Previous Owner | Licence Carl E | $10,123 |
Property History
| Date | Event | Price | Change | Sq Ft Price |
|---|---|---|---|---|
| 10/23/2020 10/23/20 | Sold | $550,000 | +4.8% | $262 / Sq Ft |
| 09/06/2020 09/06/20 | Pending | -- | -- | -- |
| 08/28/2020 08/28/20 | For Sale | $525,000 | -- | $250 / Sq Ft |
Tax History Compared to Growth
Tax History
| Year | Tax Paid | Tax Assessment Tax Assessment Total Assessment is a certain percentage of the fair market value that is determined by local assessors to be the total taxable value of land and additions on the property. | Land | Improvement |
|---|---|---|---|---|
| 2025 | $9,065 | $709,900 | $260,400 | $449,500 |
| 2024 | $8,847 | $668,200 | $260,400 | $407,800 |
| 2023 | $8,139 | $591,100 | $248,300 | $342,800 |
| 2022 | $8,248 | $519,400 | $225,400 | $294,000 |
| 2021 | $7,164 | $449,700 | $225,400 | $224,300 |
| 2020 | $6,902 | $427,100 | $229,000 | $198,100 |
| 2019 | $6,802 | $417,800 | $229,000 | $188,800 |
| 2018 | $6,611 | $398,000 | $221,800 | $176,200 |
| 2017 | $6,541 | $391,700 | $222,800 | $168,900 |
| 2016 | $6,435 | $378,500 | $220,100 | $158,400 |
| 2015 | $6,256 | $361,600 | $209,400 | $152,200 |
| 2014 | $6,099 | $350,700 | $193,200 | $157,500 |
Agents Affiliated with this Home
-
Nancy Antonio

Seller's Agent in 2020
Nancy Antonio
Keller Williams Boston MetroWest
(508) 561-0865
11 in this area
40 Total Sales
-
Ralph Parent
R
Buyer's Agent in 2020
Ralph Parent
Parent Realty Advisors
(617) 304-5727
1 in this area
10 Total Sales
Map
Source: MLS Property Information Network (MLS PIN)
MLS Number: 72717537
APN: ASHL-000029-000071
- 12 Edward Dr
- 22 Longhill Rd
- 17 Longhill Rd
- 195 Prospect St
- 70 Orchard Ln
- 263 Ashland St
- 249 Meeting House Path
- 37 Mountain Gate Rd
- 263 Meeting House Path
- 73 Mountain Gate Rd
- 173 Leland Farm Rd
- 14 Fern Crossing Unit 14
- 13 Meeting House Path
- 54 Indian Ridge Rd S
- 33 Wayside Ln
- 11 Summit Pointe Dr
- 662 Concord St
- 77 Trailside Way
- 38 Turner Rd
- 1 New Castle Rd
- 36 Raymond Way
- 40 Raymond Way
- 30 Raymond Way
- 46 Raymond Way
- 39 Raymond Way
- 35 Raymond Way
- 43 Raymond Way
- 31 Raymond Way
- 50 Raymond Way
- 47 Raymond Way
- 25 Raymond Way
- 20 Raymond Way
- 51 Raymond Way
- 56 Raymond Way
- 27 Donna Lee Ln
- 55 Raymond Way
- 23 Donna Lee Ln
- 60 Raymond Way
- 14 Raymond Way
- 15 Raymond Way
