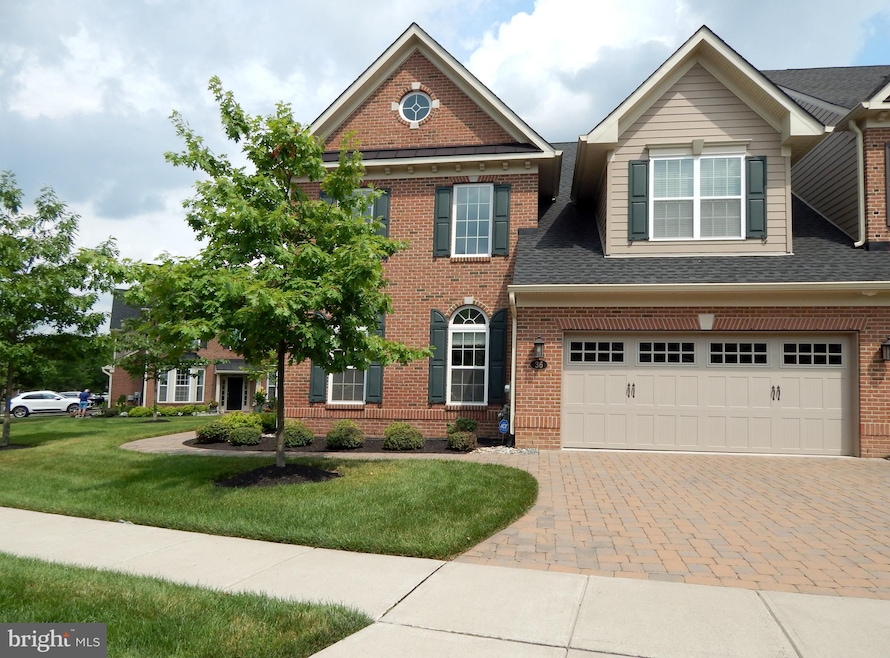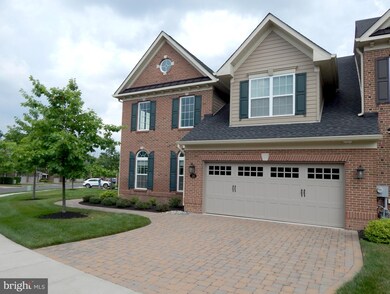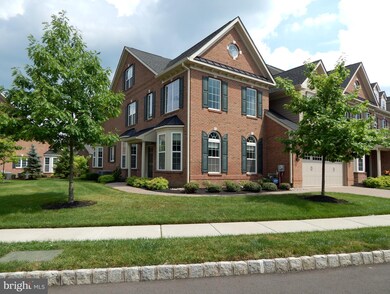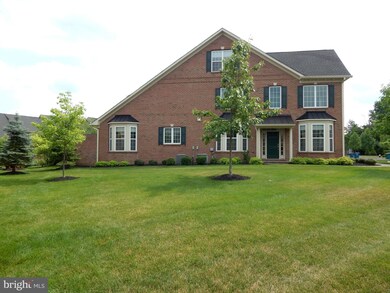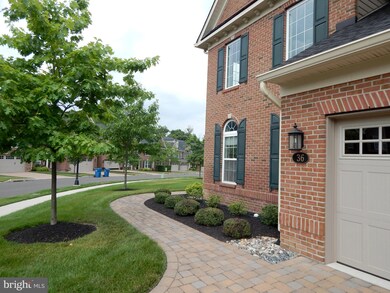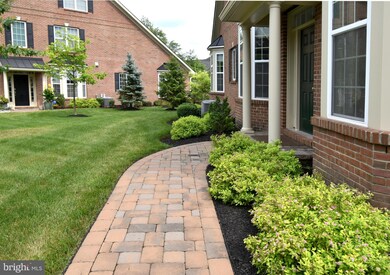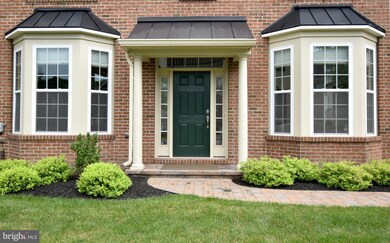
36 Rittenhouse Cir Newtown, PA 18940
Central Bucks County NeighborhoodEstimated Value: $954,000 - $1,193,000
Highlights
- Senior Living
- Community Indoor Pool
- Parking Storage or Cabinetry
- Colonial Architecture
- 2 Car Direct Access Garage
- Forced Air Heating and Cooling System
About This Home
As of October 2020This original owner, Clarion Federal model, immaculate End Unit Townhome in the Prestigious Delancey Court, 55 resort style community is now proudly offered to the discerning buyer! This home sits on what might be the premier lot in the development, offering both privacy and beauty! Styled after Olde Society Hill, Philadelphia with brick exteriors & cobblestone driveways. Intricate & delicately beautiful in design, an open & airy floorplan with soaring ceilings, and upgrades galore. Gorgeous hardwood flooring, and spacious first-floor master suite. The two-story entry greets you with turned Oak main staircase & white balusters. The two-story formal living room with crown molding is to your right & the formal dining room to your left with tray ceilings & custom millwork are only the beginning to what will surely delight as you continue your personal tour. Follow through this living space to the two-story family room, kitchen & breakfast area with cathedral ceilings. Note all the details & custom upgrades featuring full wall cabinetry, wainscoting walls & ceiling, remote controlled flame & fan Heatilator gas fireplace, gourmet kitchen with expanded island, stainless steel Kitchen Aid appliances & LED recessed lighting throughout. The master suite with custom designed walk-in closet , custom woodwork crown molding, tray ceiling, and recessed lighting along with frameless clear glass enclosed tiled shower with bench seat and custom dual sink cabinetry provides a great owner s retreat. This level of living is completed with powder room, under stairs storage closet, laundry room with entry from the two-car garage with custom built storage. The walls of windows in living & family rooms fill this home with natural light. Visit the second level of living offering an open loft area with open railing for views of family room, hardwood flooring & two large bedrooms, one with a custom designed walk-in closet, hall bath with dual sink cabinetry & a number of additional custom designed closets under stairs & at end of hallway that maximize all potential storage areas. This home affords a third level for a quiet private respite for guests, office, additional entertainment area or playroom for the grandchildren! This level is plumbed for a future bathroom. Completing this great opportunity for outdoor entertaining is a Bristol Stone Paver patio with custom lighting, a garden privacy wall & lush landscaping. Some other extras are: Plumbing run for future wet bar just outside of kitchen, and an upgraded sprinkler system. This community has a very developed social lifestyle with its large state of the art clubhouse, featuring indoor & outdoor pools, grand ballroom, fully equipped gym, billiards/game room, conference room, fully equipped indoor and outdoor kitchens, patio areas, bocce court & monthly social calendar of events. All this with location, location, location close to Newtown Boro and its shopping & restaurants, access to I 95, & PA turnpike making Princeton, New York & Philadelphia an easy commute.
Townhouse Details
Home Type
- Townhome
Est. Annual Taxes
- $11,011
Year Built
- Built in 2015
HOA Fees
- $328 Monthly HOA Fees
Parking
- 2 Car Direct Access Garage
- Parking Storage or Cabinetry
- Front Facing Garage
- Garage Door Opener
- Driveway
Home Design
- Colonial Architecture
- Frame Construction
Interior Spaces
- 3,836 Sq Ft Home
- Property has 3 Levels
Bedrooms and Bathrooms
Utilities
- Forced Air Heating and Cooling System
- Natural Gas Water Heater
- On Site Septic
Listing and Financial Details
- Tax Lot 034-104
- Assessor Parcel Number 29-003-034-104
Community Details
Overview
- Senior Living
- $1,000 Capital Contribution Fee
- Senior Community | Residents must be 55 or older
- Delancey Court Subdivision
Recreation
- Community Indoor Pool
- Lap or Exercise Community Pool
Ownership History
Purchase Details
Home Financials for this Owner
Home Financials are based on the most recent Mortgage that was taken out on this home.Purchase Details
Home Financials for this Owner
Home Financials are based on the most recent Mortgage that was taken out on this home.Similar Homes in Newtown, PA
Home Values in the Area
Average Home Value in this Area
Purchase History
| Date | Buyer | Sale Price | Title Company |
|---|---|---|---|
| Fisher Robert W | $840,000 | J & A Abstract Inc | |
| Adusumalli Vidyasagar | $711,254 | None Available |
Mortgage History
| Date | Status | Borrower | Loan Amount |
|---|---|---|---|
| Open | Fisher Robert W | $511,000 | |
| Closed | Fisher Robert W | $511,000 | |
| Previous Owner | Adusumalli Vidyasagar | $564,000 |
Property History
| Date | Event | Price | Change | Sq Ft Price |
|---|---|---|---|---|
| 10/21/2020 10/21/20 | Sold | $840,000 | -2.3% | $219 / Sq Ft |
| 09/12/2020 09/12/20 | Pending | -- | -- | -- |
| 07/27/2020 07/27/20 | Price Changed | $859,840 | -2.3% | $224 / Sq Ft |
| 07/09/2020 07/09/20 | For Sale | $879,920 | -- | $229 / Sq Ft |
Tax History Compared to Growth
Tax History
| Year | Tax Paid | Tax Assessment Tax Assessment Total Assessment is a certain percentage of the fair market value that is determined by local assessors to be the total taxable value of land and additions on the property. | Land | Improvement |
|---|---|---|---|---|
| 2024 | $12,218 | $68,750 | $4,000 | $64,750 |
| 2023 | $11,690 | $68,750 | $4,000 | $64,750 |
| 2022 | $11,464 | $68,750 | $4,000 | $64,750 |
| 2021 | $11,286 | $68,750 | $4,000 | $64,750 |
| 2020 | $10,742 | $68,750 | $4,000 | $64,750 |
| 2019 | $10,488 | $68,750 | $4,000 | $64,750 |
| 2018 | $10,289 | $68,750 | $4,000 | $64,750 |
| 2017 | $9,932 | $68,750 | $4,000 | $64,750 |
| 2016 | $9,864 | $68,750 | $4,000 | $64,750 |
| 2015 | -- | $0 | $0 | $0 |
Agents Affiliated with this Home
-
bill kramer

Seller's Agent in 2020
bill kramer
Heritage Homes Realty
(267) 994-2086
7 in this area
72 Total Sales
-
Russell Volk
R
Buyer's Agent in 2020
Russell Volk
RE/MAX
(215) 328-4800
7 in this area
21 Total Sales
Map
Source: Bright MLS
MLS Number: PABU501224
APN: 29-003-034-104
- 1403 Society Place Unit B1
- 87 Rittenhouse Cir Unit 89
- 1108 Society Place Unit C2
- 77 Elfreths Ct
- 5 Locust Ln
- 66 Cypress Place
- 34 Sparrow Walk
- 32 Camellia Ct
- 33 Laurel Cir
- 9 Columbine Cir
- 21 Ebony Ct
- 4 Sunflower Ct
- 532 Coachwood Ct
- 152 Twining Bridge Rd
- 13 Honey Locust Ln
- 105 South Dr
- 20 Susanna Way
- 6 Hansel Rd
- Lot 1 Linton Hill Rd
- 28 Eagleton Farm Rd
- 36 Rittenhouse Cir
- 34 Rittenhouse Cir
- 32 Rittenhouse Cir
- 42 Rittenhouse Cir Unit LOT105
- 42 Rittenhouse Cir
- 44 Rittenhouse Cir Unit LOT106
- 44 Rittenhouse Cir
- 30 Rittenhouse Cir
- 46 Rittenhouse Cir
- 35 Rittenhouse Cir
- 33 Rittenhouse Cir
- 110 Rittenhouse Cir
- 43 Rittenhouse Cir
- 112 Rittenhouse Cir
- 41 Rittenhouse Cir
- 31 Rittenhouse Cir
- 37 Rittenhouse Cir
- 47 Rittenhouse Cir
- 114 Rittenhouse Cir
- 48 Rittenhouse Cir
