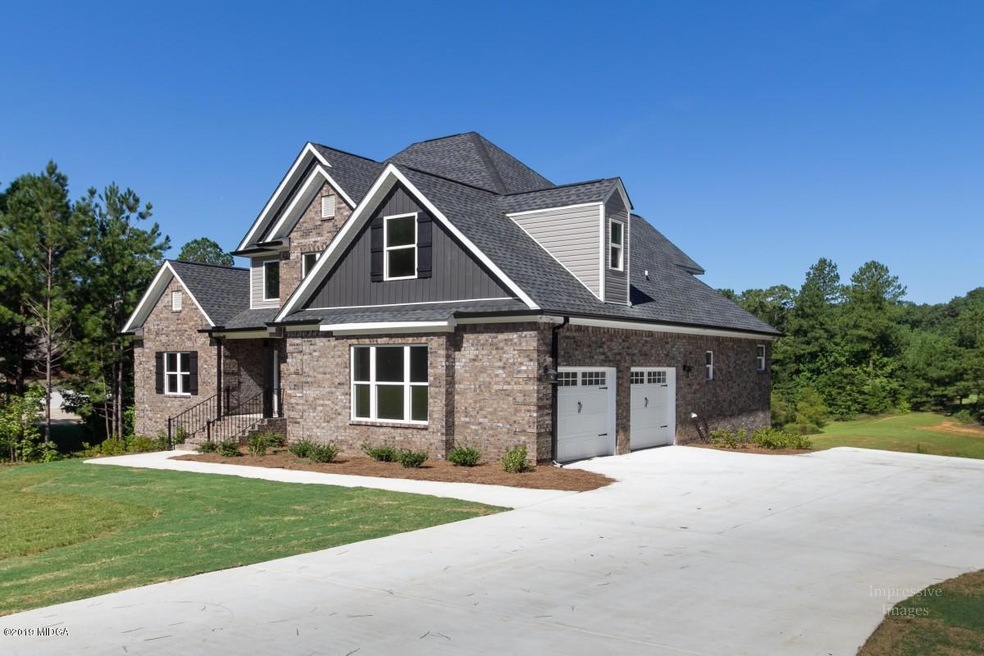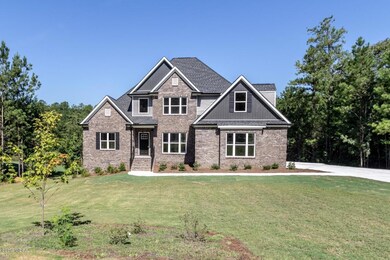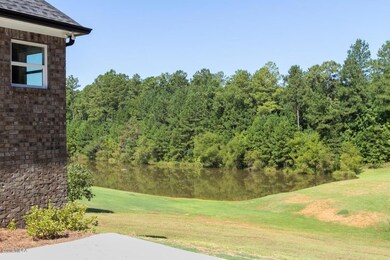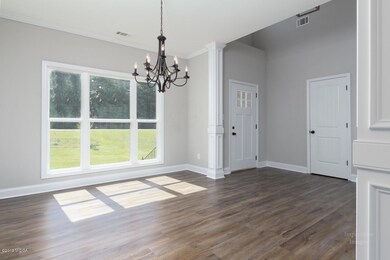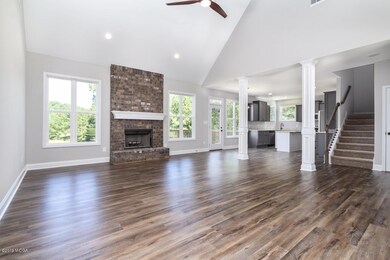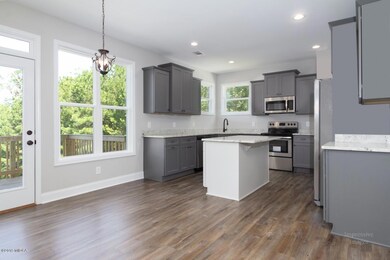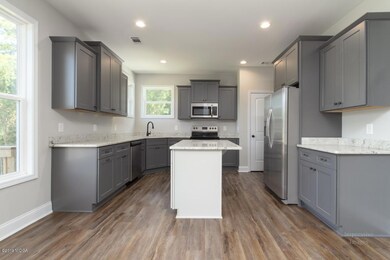
$389,900
- 4 Beds
- 2.5 Baths
- 2,074 Sq Ft
- 428 Strickland Loop
- Forsyth, GA
4 bedroom, 2.5 bath on 3.28 acres in Monroe County. Kitchen will feature granite countertops and stainless steel appliances. Owners suite on main level with dual vanities & nice walk in closet. Upstairs offers 3 additional bedrooms and 2 of them have walk in closets. Covered back patio overlooking this private, wooded back yard. LVP and Carpet throughout . Hardie Board siding. Estimated
Chrissy Donovan Connie R. Ham Middle Ga Realty, Inc
