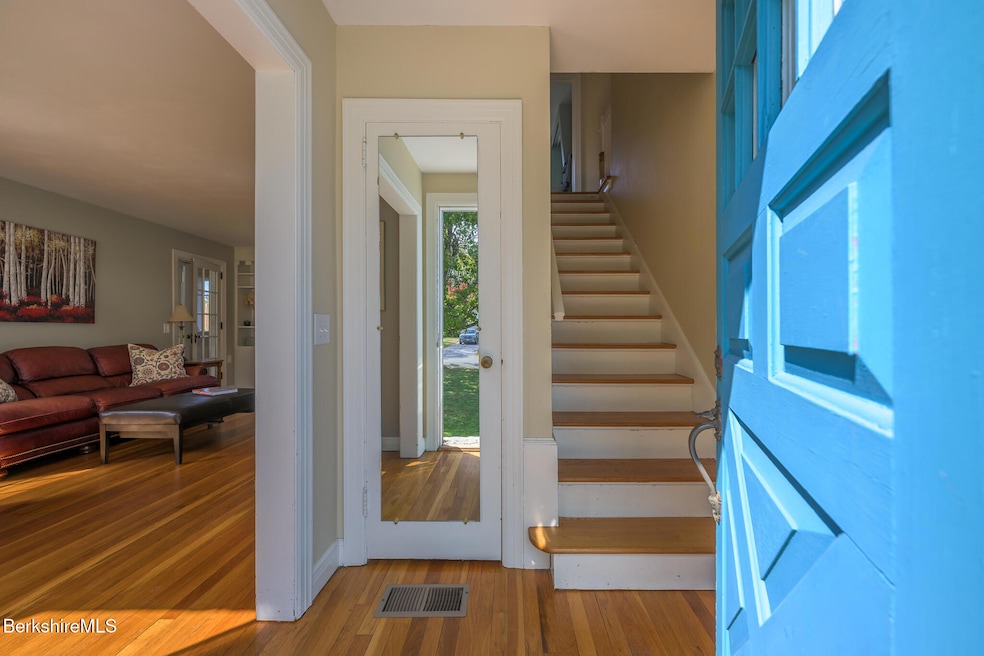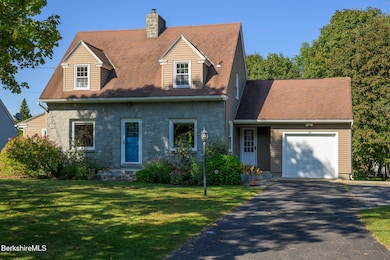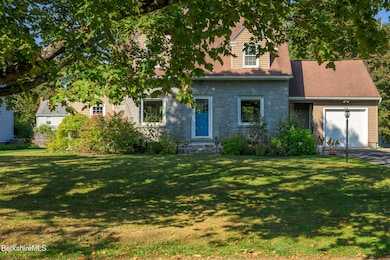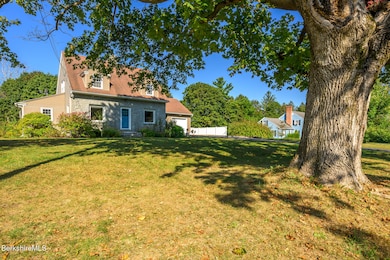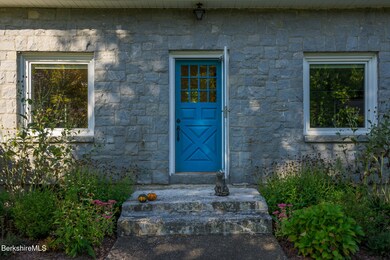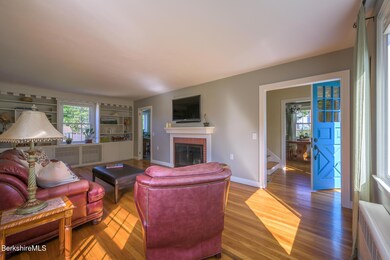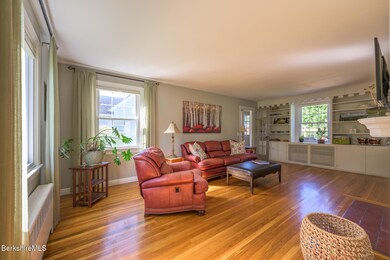36 Roberta Rd Pittsfield, MA 01201
Estimated payment $2,440/month
Highlights
- Cape Cod Architecture
- Deck
- Stone Countertops
- View of Hills
- Wood Flooring
- Mature Landscaping
About This Home
Charming 3 bed/1.5-bath Cape in a highly sought-after West Pittsfield neighborhood. This inviting home features beautiful hardwood floors and a classic layout filled with warmth and character. Recent updates include granite counters, new washer/dryer, second floor bathroom upgrades, custom shades, gutters, drainage system, wood shed, extensive landscaping, keyless entry, smart thermostat, and more! The large deck and backyard are perfect for outdoor enjoyment and the basement is ready for finishing. While not directly on the water, enjoy private gated access to nearby Onota lake via Blythewood Drive, perfect for swimming, boating, kayaking, and year-round recreation. A rare opportunity to own in this desirable location with both neighborhood appeal and exclusive lake privileges.
Home Details
Home Type
- Single Family
Est. Annual Taxes
- $5,298
Year Built
- 1947
Lot Details
- 0.38 Acre Lot
- Partially Fenced Property
- Mature Landscaping
Home Design
- Cape Cod Architecture
- Wood Frame Construction
- Asphalt Shingled Roof
- Masonry Siding
- Vinyl Siding
- Masonry
Interior Spaces
- 1,494 Sq Ft Home
- Views of Hills
Kitchen
- Range
- Microwave
- Dishwasher
- Stone Countertops
Flooring
- Wood
- Ceramic Tile
Bedrooms and Bathrooms
- 3 Bedrooms
Laundry
- Dryer
- Washer
Unfinished Basement
- Basement Fills Entire Space Under The House
- Interior Basement Entry
- Sump Pump
Parking
- 1 Car Attached Garage
- Off-Street Parking
Outdoor Features
- Deck
- Outbuilding
Schools
- Crosby Elementary School
- John T Reid Middle School
- Pittsfield High School
Utilities
- Hot Water Heating System
- Heating System Uses Oil
- Oil Water Heater
Map
Home Values in the Area
Average Home Value in this Area
Tax History
| Year | Tax Paid | Tax Assessment Tax Assessment Total Assessment is a certain percentage of the fair market value that is determined by local assessors to be the total taxable value of land and additions on the property. | Land | Improvement |
|---|---|---|---|---|
| 2025 | $5,298 | $295,300 | $82,400 | $212,900 |
| 2024 | $5,129 | $278,000 | $82,400 | $195,600 |
| 2023 | $4,778 | $260,800 | $82,400 | $178,400 |
| 2022 | $4,317 | $232,600 | $82,400 | $150,200 |
| 2021 | $4,112 | $213,600 | $82,400 | $131,200 |
| 2020 | $3,800 | $192,800 | $72,400 | $120,400 |
| 2019 | $3,496 | $180,000 | $67,400 | $112,600 |
| 2018 | $3,320 | $176,000 | $67,400 | $108,600 |
| 2017 | $3,282 | $167,200 | $62,400 | $104,800 |
| 2016 | $3,133 | $167,000 | $62,400 | $104,600 |
| 2015 | $2,937 | $162,600 | $62,400 | $100,200 |
Property History
| Date | Event | Price | List to Sale | Price per Sq Ft | Prior Sale |
|---|---|---|---|---|---|
| 10/15/2025 10/15/25 | Pending | -- | -- | -- | |
| 10/10/2025 10/10/25 | Price Changed | $379,000 | -2.6% | $254 / Sq Ft | |
| 09/25/2025 09/25/25 | For Sale | $389,000 | +62.8% | $260 / Sq Ft | |
| 09/20/2019 09/20/19 | Sold | $239,000 | 0.0% | $143 / Sq Ft | View Prior Sale |
| 07/31/2019 07/31/19 | Pending | -- | -- | -- | |
| 07/29/2019 07/29/19 | For Sale | $239,000 | -- | $143 / Sq Ft |
Purchase History
| Date | Type | Sale Price | Title Company |
|---|---|---|---|
| Deed | $158,000 | -- | |
| Deed | $158,000 | -- | |
| Deed | -- | -- | |
| Deed | -- | -- |
Mortgage History
| Date | Status | Loan Amount | Loan Type |
|---|---|---|---|
| Open | $125,000 | Purchase Money Mortgage | |
| Closed | $125,000 | Purchase Money Mortgage |
Source: Berkshire County Board of REALTORS®
MLS Number: 247834
APN: PITT-000008E-000004-000008
- 847 West St
- 2 Amy Ct
- 2 Amy Ct Unit 2
- 61 Tor Ct
- 1012 West St
- 191 Fort Hill Ave
- 66 Roselyn Dr
- 93 Roselyn Dr
- 208 Jason St
- 26 Churchill Crest
- 46 Churchill Crest Unit 46
- 122 Blythewood Dr
- 44 Churchill Crest Unit 44
- 47 Gale Ave
- 51 Churchill Crest Unit 51
- 24 Lebanon Ave
- 499 Gale Ave
- 497 Gale Ave
- 8 Samson Ave
- 15 Atlantic Ave
