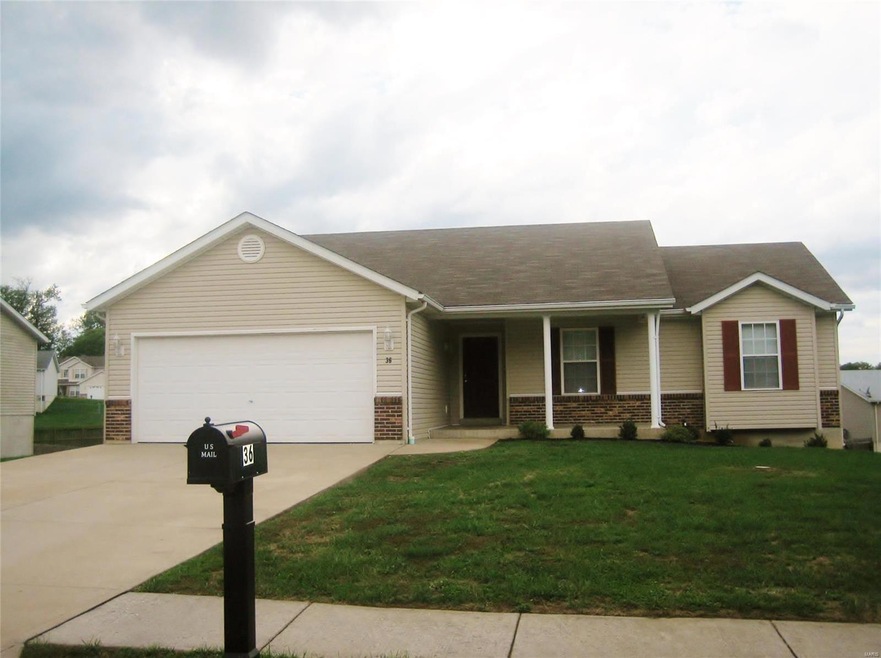
36 Robin Hood Dr Troy, MO 63379
Troy MO NeighborhoodHighlights
- Open Floorplan
- Vaulted Ceiling
- Great Room
- Deck
- Ranch Style House
- Stainless Steel Appliances
About This Home
As of January 2020Spotlessly Clean Ranch style home offers comfort with lots of conveniences and 3 bedrooms and 2 full bathrooms. BRAND NEW Stainless appliance PLUS washer & dryer combo INCLUDED Lots of living space and nice finishing. You'll love the setting; just perfect for relaxing of for entertaining friends. Open floor plan makes for a roomy feel. Some highlights include vaulted ceilings, modern kitchen, attached 2 car garage and large deck. Great schools, location & neighborhood.
Last Agent to Sell the Property
Executive Real Estate License #1999021997 Listed on: 10/10/2018
Home Details
Home Type
- Single Family
Est. Annual Taxes
- $1,880
Year Built
- 2005
Lot Details
- 10,498 Sq Ft Lot
- Lot Dimensions are 84 x 125
- Level Lot
Parking
- 2 Car Attached Garage
- Off-Street Parking
Home Design
- Ranch Style House
- Traditional Architecture
- Vinyl Siding
Interior Spaces
- 1,327 Sq Ft Home
- Open Floorplan
- Vaulted Ceiling
- Entrance Foyer
- Great Room
- Combination Kitchen and Dining Room
- Basement Fills Entire Space Under The House
- Fire and Smoke Detector
- Laundry on main level
Kitchen
- Eat-In Kitchen
- Electric Oven or Range
- Dishwasher
- Stainless Steel Appliances
- Disposal
Bedrooms and Bathrooms
- 3 Main Level Bedrooms
- 2 Full Bathrooms
Outdoor Features
- Deck
Utilities
- Forced Air Heating and Cooling System
- Electric Water Heater
Ownership History
Purchase Details
Home Financials for this Owner
Home Financials are based on the most recent Mortgage that was taken out on this home.Purchase Details
Home Financials for this Owner
Home Financials are based on the most recent Mortgage that was taken out on this home.Purchase Details
Home Financials for this Owner
Home Financials are based on the most recent Mortgage that was taken out on this home.Similar Homes in Troy, MO
Home Values in the Area
Average Home Value in this Area
Purchase History
| Date | Type | Sale Price | Title Company |
|---|---|---|---|
| Warranty Deed | -- | None Available | |
| Warranty Deed | -- | Select Title Group | |
| Corporate Deed | -- | None Available |
Mortgage History
| Date | Status | Loan Amount | Loan Type |
|---|---|---|---|
| Open | $166,065 | FHA | |
| Closed | $166,920 | FHA | |
| Previous Owner | $50,000 | New Conventional | |
| Previous Owner | $351,199 | Commercial | |
| Previous Owner | $106,916 | Adjustable Rate Mortgage/ARM |
Property History
| Date | Event | Price | Change | Sq Ft Price |
|---|---|---|---|---|
| 01/15/2020 01/15/20 | Sold | -- | -- | -- |
| 12/17/2019 12/17/19 | Pending | -- | -- | -- |
| 11/22/2019 11/22/19 | For Sale | $170,000 | +9.7% | $128 / Sq Ft |
| 12/20/2018 12/20/18 | Sold | -- | -- | -- |
| 11/17/2018 11/17/18 | Pending | -- | -- | -- |
| 11/07/2018 11/07/18 | Price Changed | $154,900 | -3.1% | $117 / Sq Ft |
| 10/19/2018 10/19/18 | Price Changed | $159,900 | -3.0% | $120 / Sq Ft |
| 10/10/2018 10/10/18 | For Sale | $164,900 | -- | $124 / Sq Ft |
Tax History Compared to Growth
Tax History
| Year | Tax Paid | Tax Assessment Tax Assessment Total Assessment is a certain percentage of the fair market value that is determined by local assessors to be the total taxable value of land and additions on the property. | Land | Improvement |
|---|---|---|---|---|
| 2024 | $1,880 | $29,361 | $3,827 | $25,534 |
| 2023 | $1,863 | $29,289 | $3,827 | $25,462 |
| 2022 | $1,779 | $27,828 | $3,827 | $24,001 |
| 2021 | $1,788 | $146,460 | $0 | $0 |
| 2020 | $1,585 | $129,510 | $0 | $0 |
| 2019 | $1,586 | $129,510 | $0 | $0 |
| 2018 | $1,671 | $25,612 | $0 | $0 |
| 2017 | $1,676 | $25,612 | $0 | $0 |
| 2016 | $1,544 | $22,968 | $0 | $0 |
| 2015 | $1,547 | $22,968 | $0 | $0 |
| 2014 | $1,562 | $23,140 | $0 | $0 |
| 2013 | -- | $23,140 | $0 | $0 |
Agents Affiliated with this Home
-
Latoya Lightfoot

Seller's Agent in 2020
Latoya Lightfoot
Nettwork Global
(636) 290-4126
3 in this area
23 Total Sales
-
Bob Henson

Buyer's Agent in 2020
Bob Henson
Coldwell Banker Realty - Gundaker
(314) 606-0172
2 in this area
121 Total Sales
-
Craig Norden

Seller's Agent in 2018
Craig Norden
Executive Real Estate
(636) 926-2900
2 in this area
9 Total Sales
-
Susan Bowman

Seller Co-Listing Agent in 2018
Susan Bowman
Executive Real Estate
(314) 973-1500
3 Total Sales
-
Lisa Coose-Burkemper

Buyer's Agent in 2018
Lisa Coose-Burkemper
Berkshire Hathway Home Services
(314) 280-5869
134 in this area
580 Total Sales
Map
Source: MARIS MLS
MLS Number: MIS18081779
APN: 157035003004222000
- 7 Robin Hood Dr
- 70 Kings Way Dr
- 330 Gardenia Dr
- 1 Barkley @ Summit at Park Hills
- 1 Hartford @ Summit Park Hills
- 1 Stockton @ Summit Park Hills
- 1 Rockport @ Summit at Park Hill
- 6409 Bobeen Ln
- 1 Westbrook @ Summit Park Hills
- 1 Rochester @ Summit Park Hills
- 1 Savoy @ Summit at Park Hills
- 2230 Central Park Dr
- 301 Trojan Cir
- 1045 Magnolia Ct
- 822 Trojan Cir
- 1214 Hawthorn Ct
- 209 Alden St
- 915 Countryside Dr
- 1030 Main St
- 100 Lewis St
