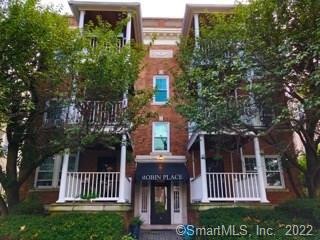
36 Robin Rd Unit 203 West Hartford, CT 06119
Highlights
- Property is near public transit
- Ranch Style House
- End Unit
- Morley School Rated A-
- 1 Fireplace
- 1 Car Detached Garage
About This Home
As of May 2024This charming, spacious condo is a throwback to yesteryear. Enter into a foyer with 8 ft ceilings and hardwood floors throughout. The living room is cozy, has a wood fireplace and a porch to enjoy when the weather is nice. The dining room is perfect for entertaining whether hosting intimate or large gatherings. This ranch is just a short walk to West Hartford Center and Blue Back Square and a great alternative to renting.
Last Agent to Sell the Property
Berkshire Hathaway NE Prop. License #RES.0266210 Listed on: 08/24/2019

Property Details
Home Type
- Condominium
Est. Annual Taxes
- $4,957
Year Built
- Built in 1924
Lot Details
- End Unit
HOA Fees
- $350 Monthly HOA Fees
Parking
- 1 Car Detached Garage
Home Design
- Ranch Style House
- Brick Exterior Construction
- Masonry Siding
Interior Spaces
- 1,300 Sq Ft Home
- 1 Fireplace
- Entrance Foyer
- Concrete Flooring
- Laundry on main level
Kitchen
- Oven or Range
- Dishwasher
- Disposal
Bedrooms and Bathrooms
- 2 Bedrooms
- 1 Full Bathroom
Basement
- Walk-Out Basement
- Basement Fills Entire Space Under The House
- Shared Basement
- Basement Storage
Location
- Property is near public transit
- Property is near shops
- Property is near a bus stop
Schools
- Morley Elementary School
- King Philip Middle School
Utilities
- Radiator
- Heating System Uses Oil
- Electric Water Heater
- Fuel Tank Located in Basement
- Cable TV Available
Listing and Financial Details
- Exclusions: dining room chandelier
Community Details
Overview
- Association fees include grounds maintenance, trash pickup, snow removal, heat, hot water, water, property management
- 6 Units
- Robin Place Community
Pet Policy
- Pets Allowed
Ownership History
Purchase Details
Home Financials for this Owner
Home Financials are based on the most recent Mortgage that was taken out on this home.Purchase Details
Home Financials for this Owner
Home Financials are based on the most recent Mortgage that was taken out on this home.Purchase Details
Home Financials for this Owner
Home Financials are based on the most recent Mortgage that was taken out on this home.Similar Homes in the area
Home Values in the Area
Average Home Value in this Area
Purchase History
| Date | Type | Sale Price | Title Company |
|---|---|---|---|
| Warranty Deed | $320,000 | None Available | |
| Warranty Deed | $320,000 | None Available | |
| Warranty Deed | $163,000 | -- | |
| Deed | $142,000 | -- |
Mortgage History
| Date | Status | Loan Amount | Loan Type |
|---|---|---|---|
| Previous Owner | $127,800 | Purchase Money Mortgage |
Property History
| Date | Event | Price | Change | Sq Ft Price |
|---|---|---|---|---|
| 05/20/2024 05/20/24 | Sold | $320,000 | +28.1% | $246 / Sq Ft |
| 04/23/2024 04/23/24 | Pending | -- | -- | -- |
| 04/21/2024 04/21/24 | For Sale | $249,900 | +53.3% | $192 / Sq Ft |
| 11/15/2019 11/15/19 | Sold | $163,000 | -9.2% | $125 / Sq Ft |
| 10/26/2019 10/26/19 | Pending | -- | -- | -- |
| 10/16/2019 10/16/19 | Price Changed | $179,500 | -1.6% | $138 / Sq Ft |
| 10/07/2019 10/07/19 | Price Changed | $182,500 | -2.7% | $140 / Sq Ft |
| 08/24/2019 08/24/19 | For Sale | $187,500 | -- | $144 / Sq Ft |
Tax History Compared to Growth
Tax History
| Year | Tax Paid | Tax Assessment Tax Assessment Total Assessment is a certain percentage of the fair market value that is determined by local assessors to be the total taxable value of land and additions on the property. | Land | Improvement |
|---|---|---|---|---|
| 2024 | $5,615 | $132,580 | $0 | $132,580 |
| 2023 | $5,425 | $132,580 | $0 | $132,580 |
| 2022 | $5,393 | $132,580 | $0 | $132,580 |
| 2021 | $4,917 | $115,920 | $0 | $115,920 |
| 2020 | $4,957 | $118,580 | $0 | $118,580 |
| 2019 | $4,957 | $118,580 | $0 | $118,580 |
| 2018 | $4,862 | $118,580 | $0 | $118,580 |
| 2017 | $5,326 | $129,780 | $0 | $129,780 |
| 2016 | $3,272 | $82,810 | $0 | $82,810 |
| 2015 | $3,172 | $82,810 | $0 | $82,810 |
| 2014 | $3,095 | $82,810 | $0 | $82,810 |
Agents Affiliated with this Home
-
Dawn Mikuláštík Gagliardi

Seller's Agent in 2024
Dawn Mikuláštík Gagliardi
Serhant Connecticut, LLC
(860) 810-3237
72 in this area
247 Total Sales
-
Giuliana D'Appollonio

Buyer's Agent in 2024
Giuliana D'Appollonio
Coldwell Banker Realty
(860) 830-4777
8 in this area
27 Total Sales
-
Leigh Gold

Seller's Agent in 2019
Leigh Gold
Berkshire Hathaway Home Services
(860) 690-7590
9 in this area
20 Total Sales
Map
Source: SmartMLS
MLS Number: 170228610
APN: WHAR-000008G-004651-000036C
- 40 Robin Rd Unit 305
- 869 Farmington Ave Unit 304
- 887 Farmington Ave Unit 3D
- 42 N Main St Unit 83
- 69 Auburn Rd
- 80 Lancaster Rd
- 55 Arundel Ave
- 85 Memorial Rd Unit 302
- 85 Memorial Rd Unit 215
- 85 Memorial Rd Unit 414
- 85 Memorial Rd Unit 202
- 85 Memorial Rd Unit 301
- 11 Dorset Rd
- 8 Linnard Rd
- 112 Whitman Ave
- 2 Arapahoe Rd Unit 308
- 2 Arapahoe Rd Unit 415
- 2 Arapahoe Rd Unit 611
- 2 Arapahoe Rd Unit 614
- 2 Arapahoe Rd Unit 311
