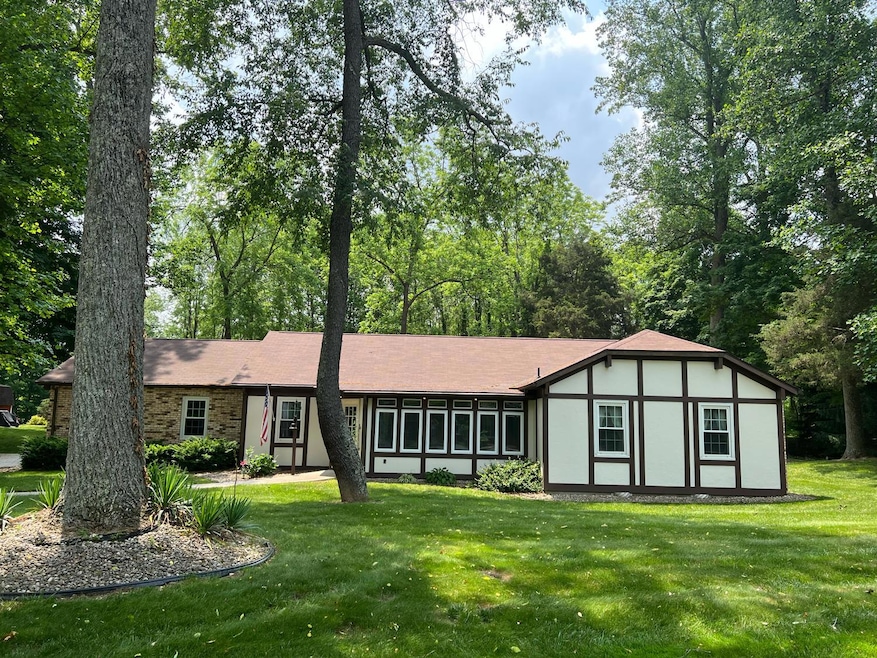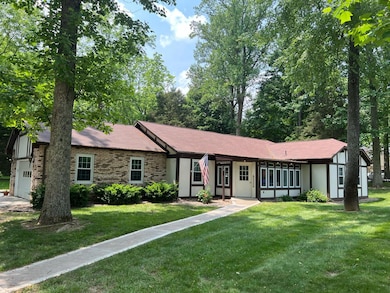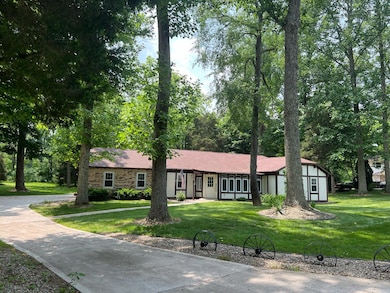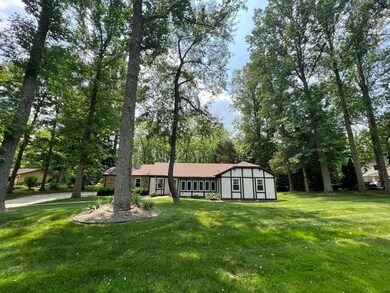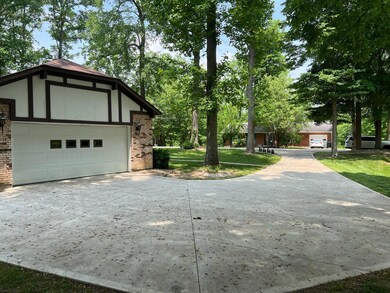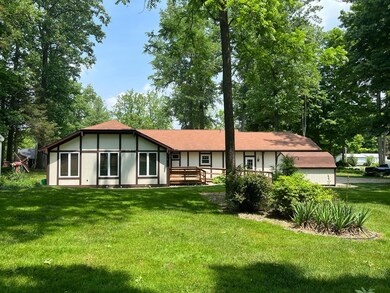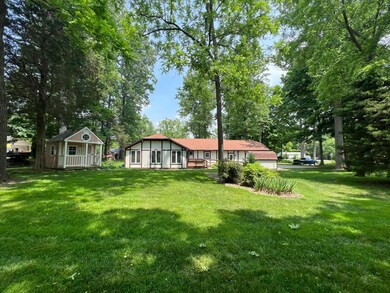
36 Rolling Hills Rd Versailles, IN 47042
Estimated payment $1,775/month
Highlights
- Deck
- Ranch Style House
- Cul-De-Sac
- Partially Wooded Lot
- Sun or Florida Room
- Enclosed patio or porch
About This Home
This cozy home in the heart of Versailles offers approx. 2,160 sq ft of comfortable living space with a warm, inviting layout perfect for daily life or quiet retreat. Inside, you'll find a bright design with a welcoming living room, practical updated kitchen with plenty of cabinet space, 3 comfortable bedrooms, and 3.5 bathrooms offering flexibility and room to grow. Thoughtful accessibility features include front and rear wheelchair ramps and a handicap-accessible tub/shower. Enjoy the enclosed front porch for morning coffee and the sunny rear addition for extra living space. Outside, the peaceful backyard is ideal for relaxing or entertaining, complete with two storage sheds. A concrete driveway and newer water heater (2023) add convenience. All appliances stay and take possession at closing.Located just blocks from the historic town square, local dining, and Versailles State Park, this home combines small-town charm with everyday ease.
Last Listed By
Kimberly Romack
Woolum Real Estate Listed on: 06/05/2025
Home Details
Home Type
- Single Family
Est. Annual Taxes
- $1,778
Year Built
- Built in 1978
Lot Details
- 0.65 Acre Lot
- Lot Dimensions are 174 x 165
- Cul-De-Sac
- Landscaped
- Lot Has A Rolling Slope
- Partially Wooded Lot
Parking
- 1 Car Attached Garage
- Oversized Parking
- Side Facing Garage
- Garage Door Opener
- Driveway
Home Design
- Ranch Style House
- Tudor Architecture
- Brick or Stone Mason
- Block Foundation
- Fire Rated Drywall
- Shingle Roof
- Stick Built Home
- Stucco
Interior Spaces
- 2,160 Sq Ft Home
- Built-In Features
- Ceiling Fan
- Recessed Lighting
- Vinyl Clad Windows
- Double Hung Windows
- Sliding Windows
- French Doors
- Family Room
- Dining Room
- Sun or Florida Room
- Interior Storage Closet
- Storage In Attic
Kitchen
- Eat-In Kitchen
- Breakfast Bar
- Oven or Range
- Electric Cooktop
- Dishwasher
Flooring
- Wall to Wall Carpet
- Laminate
- Concrete
- Tile
- Vinyl Plank
Bedrooms and Bathrooms
- 3 Bedrooms
- En-Suite Primary Bedroom
- Bathtub and Shower Combination in Primary Bathroom
Laundry
- Laundry on main level
- Dryer
- Washer
Accessible Home Design
- Grab Bar In Bathroom
- Accessible Ramps
- Wheelchair Ramps
Outdoor Features
- Deck
- Enclosed patio or porch
- Shed
Utilities
- Mini Split Air Conditioners
- SEER Rated 13-15 Air Conditioning Units
- Mini Split Heat Pump
- Natural Gas Not Available
- High-Efficiency Water Heater
- Water Softener
- Septic Tank
Community Details
- Southeastern Indiana Board Association
- Rolling Hills Subdivision
Listing and Financial Details
- Property held in a trust
- Homestead Exemption
- Tax Lot 11
- Assessor Parcel Number 0210060500
Map
Home Values in the Area
Average Home Value in this Area
Tax History
| Year | Tax Paid | Tax Assessment Tax Assessment Total Assessment is a certain percentage of the fair market value that is determined by local assessors to be the total taxable value of land and additions on the property. | Land | Improvement |
|---|---|---|---|---|
| 2024 | $1,778 | $137,000 | $20,000 | $117,000 |
| 2023 | $1,778 | $137,000 | $20,000 | $117,000 |
| 2022 | $1,235 | $139,700 | $20,000 | $119,700 |
| 2021 | $1,202 | $135,200 | $20,000 | $115,200 |
| 2020 | $1,148 | $135,200 | $20,000 | $115,200 |
| 2019 | $1,064 | $135,200 | $20,000 | $115,200 |
| 2018 | $1,024 | $135,200 | $20,000 | $115,200 |
| 2017 | $976 | $135,600 | $20,000 | $115,600 |
| 2016 | $935 | $135,600 | $20,000 | $115,600 |
| 2014 | $718 | $120,700 | $20,000 | $100,700 |
| 2013 | $718 | $123,000 | $20,000 | $103,000 |
Property History
| Date | Event | Price | Change | Sq Ft Price |
|---|---|---|---|---|
| 06/05/2025 06/05/25 | For Sale | $289,900 | -- | $134 / Sq Ft |
| 03/27/2019 03/27/19 | Sold | -- | -- | -- |
| 02/25/2019 02/25/19 | Pending | -- | -- | -- |
| 05/10/2013 05/10/13 | For Sale | -- | -- | -- |
Purchase History
| Date | Type | Sale Price | Title Company |
|---|---|---|---|
| Deed | $115,000 | S.E Indiana Title Inc |
Similar Home in Versailles, IN
Source: Southeastern Indiana Board of REALTORS®
MLS Number: 205215
APN: 69-13-12-442-009.000-014
- 23 Rolling Hills Rd
- 314 S Washington St
- 0 Indiana 129
- 110 Wood Ln
- 1283 S Adams St
- 1481 Marble Rd
- 696 S Tanglewood Rd
- 654 Colvin Dr
- 621 Colvin Dr
- 102 Gaslight Dr Unit 32
- 102 Gaslight Dr
- 0 W County Road 50 S
- 0 Co Rd 200 N Unit 205202
- 1235 S County Road 175 W
- 3739 S Benham Rd
- 1448 S County Road 400 E
- 1986 E County Road 275 N
- 0 N Delaware Rd
- 3007 W County Road 250 S
- 1445 300 W
