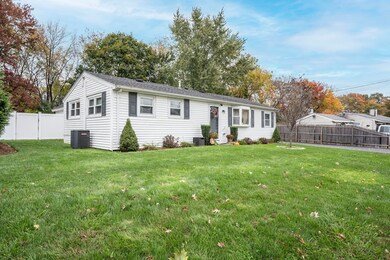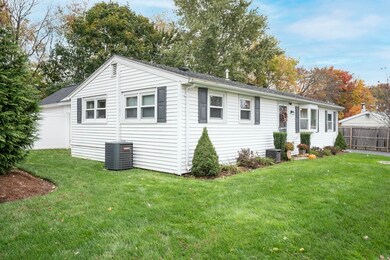
36 Rondeau Rd Bellingham, MA 02019
Estimated Value: $431,000 - $491,000
Highlights
- Open Floorplan
- Solid Surface Countertops
- Breakfast Bar
- Wood Flooring
- Stainless Steel Appliances
- Bathtub with Shower
About This Home
As of December 2021Dreams do come true! This three-bedroom, one bath ranch, offers 1,636 sq ft of one level living. The thoughtful Sellers have impeccably maintained and updated this stunning ranch. Trust me once you arrive you will not want to leave! You do not want to miss this flexible floor plan offering a cabinet packed kitchen, center island, SS appliances, granite counters, custom tiled backsplash, recessed lighting, and hardwood flooring which flows into the large living room with picture window. A spacious dining room and office are multifunctional...The slider door to the backyard welcomes loads of natural light. The maintenance free composite deck overlooks a beautifully landscaped level backyard surrounded by vinyl fencing for privacy. In addition to the main living area there is an additional 10x13 storage area. See for yourself! showings begin 10/30/21 @ Open House beginning at 1pm
Home Details
Home Type
- Single Family
Est. Annual Taxes
- $5,023
Year Built
- 1952
Lot Details
- 7,841
Home Design
- Updated or Remodeled
Interior Spaces
- Bathtub with Shower
- Open Floorplan
- Recessed Lighting
- Picture Window
- Exterior Basement Entry
- Washer Hookup
Kitchen
- Breakfast Bar
- Stainless Steel Appliances
- Kitchen Island
- Solid Surface Countertops
Flooring
- Wood
- Wall to Wall Carpet
- Ceramic Tile
Utilities
- 1 Cooling Zone
- 1 Heating Zone
Ownership History
Purchase Details
Home Financials for this Owner
Home Financials are based on the most recent Mortgage that was taken out on this home.Similar Homes in Bellingham, MA
Home Values in the Area
Average Home Value in this Area
Purchase History
| Date | Buyer | Sale Price | Title Company |
|---|---|---|---|
| Lrb Acquisition Llc | $122,100 | -- |
Mortgage History
| Date | Status | Borrower | Loan Amount |
|---|---|---|---|
| Open | Lima Romulo M | $390,825 | |
| Closed | Graziano Kerra A | $267,073 | |
| Closed | Lrb Acquisition Llc | $165,000 | |
| Previous Owner | Veazie Mary T | $20,000 | |
| Previous Owner | Veazie Warren T | $40,000 |
Property History
| Date | Event | Price | Change | Sq Ft Price |
|---|---|---|---|---|
| 12/30/2021 12/30/21 | Sold | $405,000 | +3.8% | $248 / Sq Ft |
| 11/01/2021 11/01/21 | Pending | -- | -- | -- |
| 10/29/2021 10/29/21 | For Sale | $390,000 | +43.4% | $238 / Sq Ft |
| 05/29/2015 05/29/15 | Sold | $272,000 | -1.1% | $168 / Sq Ft |
| 04/19/2015 04/19/15 | Pending | -- | -- | -- |
| 04/16/2015 04/16/15 | For Sale | $274,900 | +125.1% | $170 / Sq Ft |
| 01/22/2015 01/22/15 | Sold | $122,100 | 0.0% | $106 / Sq Ft |
| 01/12/2015 01/12/15 | Pending | -- | -- | -- |
| 12/23/2014 12/23/14 | Off Market | $122,100 | -- | -- |
| 12/05/2014 12/05/14 | For Sale | $115,000 | -- | $100 / Sq Ft |
Tax History Compared to Growth
Tax History
| Year | Tax Paid | Tax Assessment Tax Assessment Total Assessment is a certain percentage of the fair market value that is determined by local assessors to be the total taxable value of land and additions on the property. | Land | Improvement |
|---|---|---|---|---|
| 2025 | $5,023 | $399,900 | $164,800 | $235,100 |
| 2024 | $4,798 | $373,100 | $150,500 | $222,600 |
| 2023 | $4,626 | $354,500 | $143,300 | $211,200 |
| 2022 | $4,289 | $304,600 | $119,500 | $185,100 |
| 2021 | $4,152 | $288,100 | $119,500 | $168,600 |
| 2020 | $3,945 | $277,400 | $119,500 | $157,900 |
| 2019 | $3,849 | $270,900 | $119,500 | $151,400 |
| 2018 | $3,588 | $249,000 | $114,900 | $134,100 |
| 2017 | $3,496 | $243,800 | $114,900 | $128,900 |
| 2016 | $3,317 | $232,100 | $113,000 | $119,100 |
| 2015 | -- | $211,700 | $108,600 | $103,100 |
| 2014 | $3,021 | $206,100 | $106,100 | $100,000 |
Agents Affiliated with this Home
-
Jean Grota

Seller's Agent in 2021
Jean Grota
RE/MAX
(508) 714-9180
6 in this area
52 Total Sales
-
Matheus Goncalves

Buyer's Agent in 2021
Matheus Goncalves
Mega Realty Services
(508) 768-5115
6 in this area
150 Total Sales
-
Lewis Brugger

Seller's Agent in 2015
Lewis Brugger
LRB Realty Group
(774) 287-9750
38 Total Sales
-
Kathleen Walsh

Seller's Agent in 2015
Kathleen Walsh
Keller Williams Realty North Central
(978) 855-4076
172 Total Sales
-
Jennifer Holland

Buyer's Agent in 2015
Jennifer Holland
Andrew J. Abu Inc., REALTORS®
(508) 341-8791
71 Total Sales
Map
Source: MLS Property Information Network (MLS PIN)
MLS Number: 72914186
APN: BELL-000064-000117
- 20 James St
- 989 S Main St
- 7 Clover Dr
- 1 Clover Dr
- 27 Lilac Ave
- 20 Bertine St
- 468 Lake St
- 404 Old Bridge Ln Unit 404
- 0 Blackstone St
- 2202 Old Bridge Ln
- 2806 Maple Brook Rd Unit 2806
- 2806 Maple Brook Rd
- 14 Crystal Way Unit 14
- 1161 S Main St
- 352 Lake St
- 74 Oxford Dr
- 34 Country Side Rd
- 54 Bellwood Cir
- 139 Bellwood Cir Unit 139
- 7 Bucky Dr Unit 7






