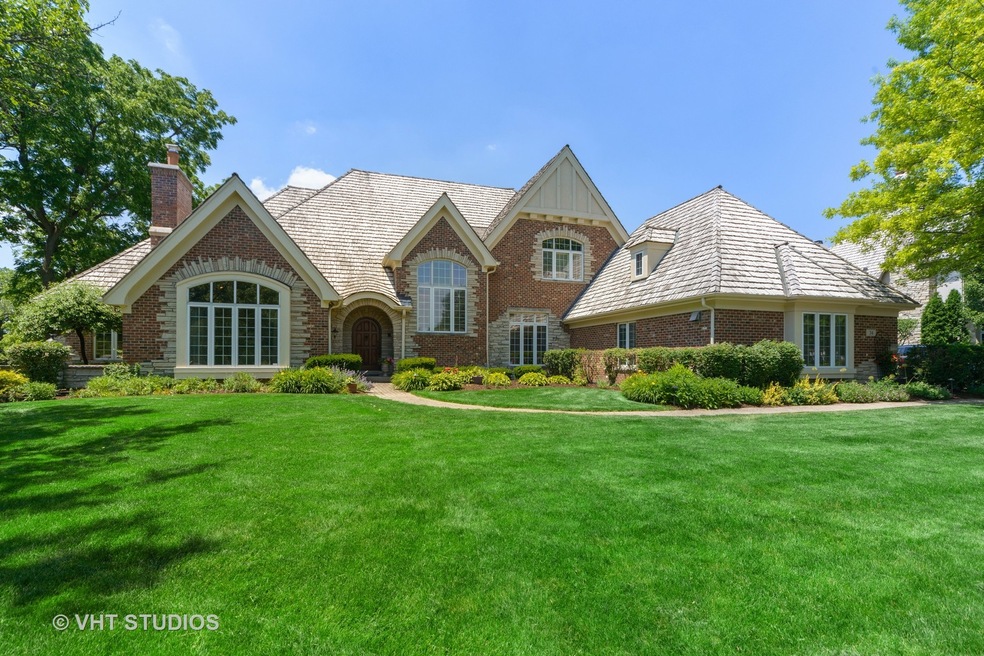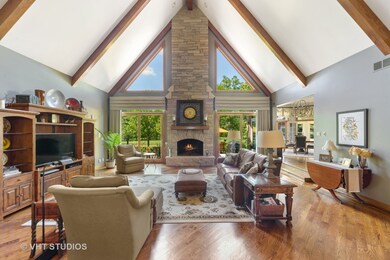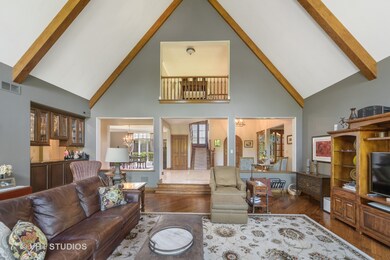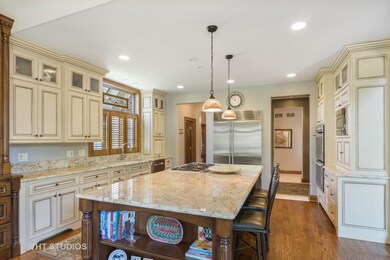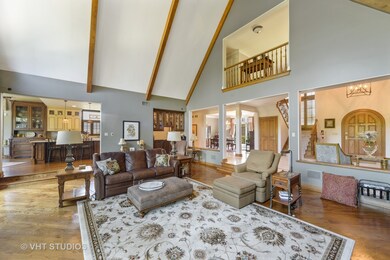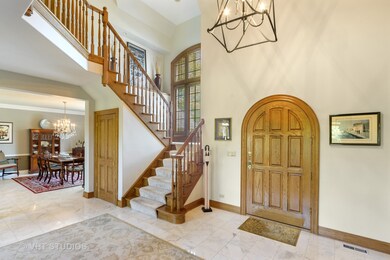
36 Ruffled Feathers Dr Lemont, IL 60439
Southeast Lemont NeighborhoodEstimated Value: $961,000 - $1,071,000
Highlights
- Fireplace in Primary Bedroom
- Formal Dining Room
- Heated Garage
- River Valley School Rated A-
- Attached Garage
About This Home
As of November 2021A vibrant golf course community. A stunning story book home to the course and offers 5 bedrooms and 4.1 bathrooms and steps away from the 1st tee and driving range. Pitched architecture and all brick and limestone facade results in high cathedral like ceilings. Sumptuous family room with triangular transom windows, fireplace, and hardwood floors. A chef's kitchen features large 9'x5' island with Thermador cooktop, Thermador double oven, Subzero and Bosch dishwasher, granite counters, custom all wood paneled cabinetry with crown and glass paned doors, under mount sink and hardwood floors. Bar off the kitchen with beverage fridge, built in wine storage, upper cabinetry and granite counters. Two "rotunda" rooms include an informal dining and four seasons room with domed ceiling. 1st floor include formal dining room, grand foyer stellar family room, and master suite with fireplace, his and hers walk in closets, crown moldings. Separate shower with bench, frameless glass, a stand alone soaking tub, beautiful all wood cabinetry, granite counters and profile lighting. Lower level family room as game space, wine room, bedroom and full bath. Laundry room off kitchen with windows at side entrance. Attached three car garage. Brand NEW garage doors. Fully and professionally landscaped all around this home. Back patio great for entertaining opens up to beautifully landscaped perennial gardens and 5th green of Ruffled Feathers. Check out The Forge: Lemont Quarries Adventure Park. Lemont High School awarded National Blue Ribbon Schools Program U.S. Department of Education
Last Agent to Sell the Property
Baird & Warner License #475132688 Listed on: 01/14/2021

Home Details
Home Type
- Single Family
Est. Annual Taxes
- $16,706
Year Built
- 1992
Lot Details
- 0.4
HOA Fees
- $210 per month
Parking
- Attached Garage
- Heated Garage
- Garage Transmitter
- Garage Door Opener
- Driveway
- Parking Included in Price
Interior Spaces
- 2-Story Property
- Living Room with Fireplace
- Formal Dining Room
Bedrooms and Bathrooms
- Fireplace in Primary Bedroom
- Dual Sinks
- Shower Body Spray
- Separate Shower
Finished Basement
- Finished Basement Bathroom
- Crawl Space
Listing and Financial Details
- Homeowner Tax Exemptions
Ownership History
Purchase Details
Home Financials for this Owner
Home Financials are based on the most recent Mortgage that was taken out on this home.Purchase Details
Purchase Details
Home Financials for this Owner
Home Financials are based on the most recent Mortgage that was taken out on this home.Purchase Details
Home Financials for this Owner
Home Financials are based on the most recent Mortgage that was taken out on this home.Purchase Details
Home Financials for this Owner
Home Financials are based on the most recent Mortgage that was taken out on this home.Purchase Details
Home Financials for this Owner
Home Financials are based on the most recent Mortgage that was taken out on this home.Similar Homes in Lemont, IL
Home Values in the Area
Average Home Value in this Area
Purchase History
| Date | Buyer | Sale Price | Title Company |
|---|---|---|---|
| Duncan Donald D | $860,000 | Chicago Title | |
| Declarat Gruber Michael E | -- | None Available | |
| Declarat Ferraro Judith A | -- | None Available | |
| Gruber Michael E | $911,000 | Premier Title | |
| Tripp January E | $473,333 | Attorneys Natl Title Network | |
| Piper James | $66,000 | -- | |
| Piper James | $650,000 | -- | |
| First Builders Inc | -- | -- |
Mortgage History
| Date | Status | Borrower | Loan Amount |
|---|---|---|---|
| Previous Owner | Gruber Michael E | $516,000 | |
| Previous Owner | Ferraro Judith A | $405,500 | |
| Previous Owner | Gruber Michael E | $417,000 | |
| Previous Owner | Gruber Michael E | $200,000 | |
| Previous Owner | Gruber Michael E | $511,000 | |
| Previous Owner | Tripp January E | $400,000 | |
| Previous Owner | Piper James | $528,000 | |
| Closed | Piper James | $60,000 |
Property History
| Date | Event | Price | Change | Sq Ft Price |
|---|---|---|---|---|
| 11/15/2021 11/15/21 | Sold | $860,000 | -4.3% | $188 / Sq Ft |
| 10/02/2021 10/02/21 | Pending | -- | -- | -- |
| 01/14/2021 01/14/21 | For Sale | $899,000 | -- | $197 / Sq Ft |
Tax History Compared to Growth
Tax History
| Year | Tax Paid | Tax Assessment Tax Assessment Total Assessment is a certain percentage of the fair market value that is determined by local assessors to be the total taxable value of land and additions on the property. | Land | Improvement |
|---|---|---|---|---|
| 2024 | $16,706 | $80,000 | $11,053 | $68,947 |
| 2023 | $16,706 | $80,000 | $11,053 | $68,947 |
| 2022 | $16,706 | $68,812 | $9,727 | $59,085 |
| 2021 | $14,784 | $68,810 | $9,726 | $59,084 |
| 2020 | $15,037 | $68,810 | $9,726 | $59,084 |
| 2019 | $15,513 | $73,243 | $9,726 | $63,517 |
| 2018 | $15,880 | $73,243 | $9,726 | $63,517 |
| 2017 | $15,657 | $73,243 | $9,726 | $63,517 |
| 2016 | $14,249 | $62,851 | $7,958 | $54,893 |
| 2015 | $14,432 | $62,851 | $7,958 | $54,893 |
| 2014 | $14,584 | $62,851 | $7,958 | $54,893 |
| 2013 | $16,407 | $74,806 | $7,958 | $66,848 |
Agents Affiliated with this Home
-
Nicholas Colagiovanni

Seller's Agent in 2021
Nicholas Colagiovanni
Baird Warner
(312) 501-5151
1 in this area
190 Total Sales
-
Christine Riso

Seller Co-Listing Agent in 2021
Christine Riso
Baird Warner
(630) 778-1855
1 in this area
12 Total Sales
-
Diane Coyle

Buyer's Agent in 2021
Diane Coyle
Platinum Partners Realtors
(630) 988-2022
1 in this area
263 Total Sales
Map
Source: Midwest Real Estate Data (MRED)
MLS Number: 10970646
APN: 22-27-404-001-0000
- 7 Loblolly Ct
- 12723 Caruso Ct
- 12652 Derby Rd
- 12656 Derby Rd
- 12744 Caruso Ct
- 13815 Mccarthy Rd
- 1028 Limestone Dr
- 1013 Stacia Ln
- 13204 Derby Rd
- 12195 Oxford Ct
- 12644 Derry Dr
- 13860 Steeples Rd
- 16 Pine Needles Dr
- 12599 Archer Ave
- 1472 Baileys Crossing Dr
- 14257 Lacey Dr
- 14253 Lacey Dr
- 12464 Portrush Ln
- 13440 Belfast Way
- 12585 Eileen St
- 36 Ruffled Feathers Dr
- 38 Ruffled Feathers Dr
- 34 Ruffled Feathers Dr
- 37 Ruffled Feathers Dr
- 40 Ruffled Feathers Dr
- 32 Ruffled Feathers Dr
- 39 Ruffled Feathers Dr
- 33 Ruffled Feathers Dr
- 47 Ruffled Feathers Dr
- 42 Ruffled Feathers Dr
- 4 Loblolly Ct
- 30 Ruffled Feathers Dr
- 49 Ruffled Feathers Dr
- 44 Ruffled Feathers Dr
- 46 Ruffled Feathers Dr
- 6 Loblolly Ct
- 6 Loblolly Ct
- 1 Loblolly Ct
- 28 Ruffled Feathers Dr
- 48 Ruffled Feathers Dr
