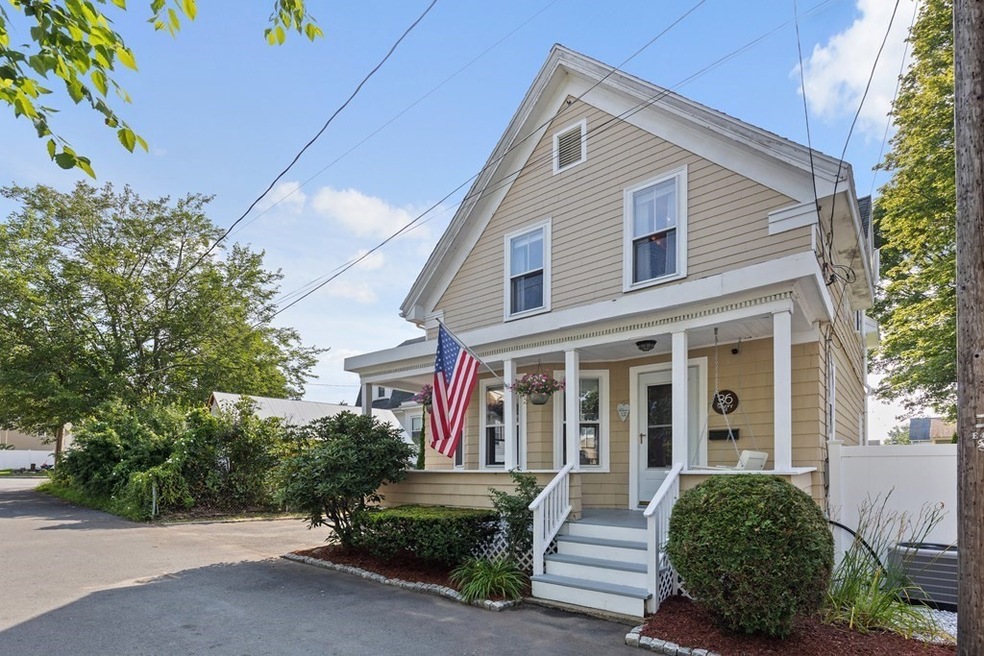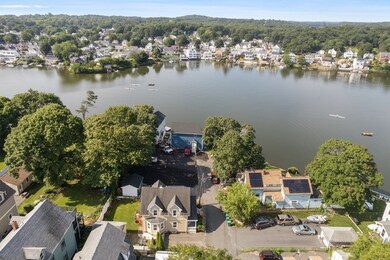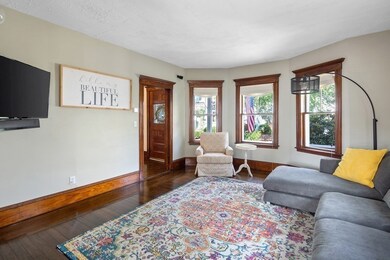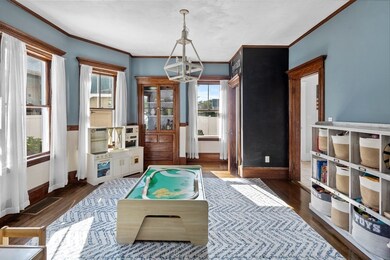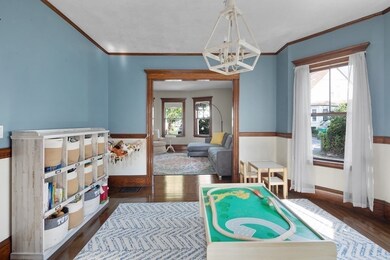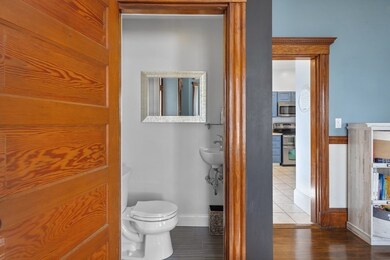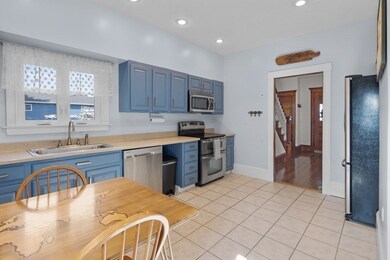
36 Savory St Lynn, MA 01904
Indian Ridge NeighborhoodEstimated Value: $568,000 - $638,000
Highlights
- Medical Services
- Open Floorplan
- Deck
- Pond View
- Colonial Architecture
- Property is near public transit
About This Home
As of September 2023Front porch living! The cutest colonial nestled on a dead-end street abutting Sluice pond. Use the pond for boating, fishing and swimming with access at the end of the street. The eat-in kitchen offers access to a deck and private yard that is beautifully maintained with a patio and perfect for barbecues and campfires. Great living space with an open dining and living room and charm throughout with original floors and moldings. On the upper level you'll find a large primary bedroom with additional bonus space for a nursery or home office. Recently renovated, the second floor is complete with an updated bathroom and third bedroom. Additional half bath on the first floor. Unfinished lower level for storage and a bulkhead. Bonus oversized storage shed and expansive driveway. Proximity to major highways. This home has been doted on for the last several years and is awaiting its new owner! Showings being at first open house. Offers due Tuesday.
Home Details
Home Type
- Single Family
Est. Annual Taxes
- $5,387
Year Built
- Built in 1930
Lot Details
- 3,750 Sq Ft Lot
- Street terminates at a dead end
- Fenced Yard
- Fenced
- Garden
- Property is zoned R1
Home Design
- Colonial Architecture
- Stone Foundation
- Blown-In Insulation
- Batts Insulation
- Shingle Roof
- Radon Mitigation System
- Stone
Interior Spaces
- 1,442 Sq Ft Home
- Open Floorplan
- Ceiling Fan
- Recessed Lighting
- Decorative Lighting
- Light Fixtures
- Entryway
- Dining Area
- Home Office
- Pond Views
Kitchen
- Range
- Microwave
- Dishwasher
Flooring
- Wood
- Wall to Wall Carpet
- Ceramic Tile
Bedrooms and Bathrooms
- 3 Bedrooms
- Primary bedroom located on second floor
- Walk-In Closet
- Dressing Area
- Bathtub with Shower
Laundry
- Dryer
- Washer
Unfinished Basement
- Basement Fills Entire Space Under The House
- Exterior Basement Entry
Parking
- Detached Garage
- Parking Storage or Cabinetry
- Workshop in Garage
- Driveway
- Open Parking
Outdoor Features
- Bulkhead
- Deck
- Patio
- Outdoor Storage
- Porch
Location
- Property is near public transit
- Property is near schools
Schools
- Sisson Elementary School
- Pickering Middle School
- Lynn English High School
Utilities
- Forced Air Heating and Cooling System
- Heating System Uses Oil
- 100 Amp Service
Community Details
- No Home Owners Association
- Medical Services
Listing and Financial Details
- Legal Lot and Block 003 / 087
- Assessor Parcel Number 1988293
Ownership History
Purchase Details
Purchase Details
Home Financials for this Owner
Home Financials are based on the most recent Mortgage that was taken out on this home.Purchase Details
Purchase Details
Purchase Details
Similar Homes in Lynn, MA
Home Values in the Area
Average Home Value in this Area
Purchase History
| Date | Buyer | Sale Price | Title Company |
|---|---|---|---|
| Yeo Patrick M | -- | -- | |
| Yeo Patrick M | -- | -- | |
| Salvage Jr Richard J | -- | -- | |
| Salvage Jr Richard J | -- | -- | |
| Salvage Richard | $300,000 | -- | |
| Salvage Richard | $300,000 | -- | |
| Anderson Stephanie | $75,000 | -- | |
| Anderson Stephanie | $75,000 | -- | |
| Gmac Mtg Corp Iowa | $115,144 | -- | |
| Gmac Mtg Corp Iowa | $115,144 | -- |
Mortgage History
| Date | Status | Borrower | Loan Amount |
|---|---|---|---|
| Open | Bean Kaitlyn A | $544,500 | |
| Closed | Bean Kaitlyn A | $544,500 | |
| Closed | Yeo Justine N | $270,000 | |
| Previous Owner | Yeo Patrick M | $280,330 | |
| Previous Owner | Gmac Mtg Corp Iowa | $264,000 |
Property History
| Date | Event | Price | Change | Sq Ft Price |
|---|---|---|---|---|
| 09/27/2023 09/27/23 | Sold | $605,000 | +14.2% | $420 / Sq Ft |
| 08/08/2023 08/08/23 | Pending | -- | -- | -- |
| 08/01/2023 08/01/23 | For Sale | $529,900 | +83.4% | $367 / Sq Ft |
| 05/20/2016 05/20/16 | Sold | $289,000 | 0.0% | $223 / Sq Ft |
| 03/29/2016 03/29/16 | Pending | -- | -- | -- |
| 03/22/2016 03/22/16 | For Sale | $289,000 | -- | $223 / Sq Ft |
Tax History Compared to Growth
Tax History
| Year | Tax Paid | Tax Assessment Tax Assessment Total Assessment is a certain percentage of the fair market value that is determined by local assessors to be the total taxable value of land and additions on the property. | Land | Improvement |
|---|---|---|---|---|
| 2025 | $5,310 | $512,500 | $202,400 | $310,100 |
| 2024 | $5,390 | $511,900 | $201,100 | $310,800 |
| 2023 | $5,387 | $483,100 | $210,700 | $272,400 |
| 2022 | $5,344 | $429,900 | $186,000 | $243,900 |
| 2021 | $4,941 | $379,200 | $151,500 | $227,700 |
| 2020 | $4,745 | $354,100 | $144,400 | $209,700 |
| 2019 | $4,776 | $334,000 | $136,400 | $197,600 |
| 2018 | $4,590 | $303,000 | $137,300 | $165,700 |
| 2017 | $4,416 | $283,100 | $128,900 | $154,200 |
| 2016 | $4,207 | $260,000 | $114,300 | $145,700 |
| 2015 | $3,842 | $229,400 | $101,800 | $127,600 |
Agents Affiliated with this Home
-
Nikki Martin
N
Seller's Agent in 2023
Nikki Martin
Compass
(781) 710-1440
2 in this area
268 Total Sales
-
Jennifer Girolamo

Seller Co-Listing Agent in 2023
Jennifer Girolamo
Compass
(978) 335-2194
1 in this area
20 Total Sales
-
Team Lillian Montalto

Buyer's Agent in 2023
Team Lillian Montalto
Lillian Montalto Signature Properties
(978) 815-6301
1 in this area
993 Total Sales
-

Seller's Agent in 2016
Debra O'blenes
D & R Realty
-
Eileen Spencer

Buyer's Agent in 2016
Eileen Spencer
Century 21 North East
(617) 791-4773
1 in this area
37 Total Sales
Map
Source: MLS Property Information Network (MLS PIN)
MLS Number: 73142927
APN: LYNN-000075-000087-000003
- 50 Savory St Unit 50
- 29 Roanoke St
- 237 Broadway
- 121 Lynnfield St
- 8 Wendy Way
- 335 Euclid Ave
- 22 Euclid Rd
- 159 Jenness St
- 60 Lynnfield St
- 67 Conomo Ave
- 10 Mayfair St
- 14 Piedmont St
- 45 Cowdrey Ave
- 70 Mayfair St
- 358 Broadway Unit 20
- 17 Lummus Ct
- 27 Springvale Ave
- 100 Magnolia Ave Unit 2
- 100 Magnolia Ave Unit 26
- 100 Magnolia Ave Unit 6
- 36 Savory St
- 60 Pendexter St
- 58 Pendexter St
- 52 Savory St
- 33 Savory St
- 56 Pendexter St
- 39 Savory St
- 50 Savory St
- 52 Pendexter St
- 35 Savory St
- 27 Savory St
- 63 Pendexter St
- 59 Pendexter St
- 25 Savory St
- 25 Savory St Unit A
- 25 Savory St Unit 1
- 25 Savory St Unit SINGLE
- 48 Pendexter St
- 55 Pendexter St
- 46 Pendexter St
