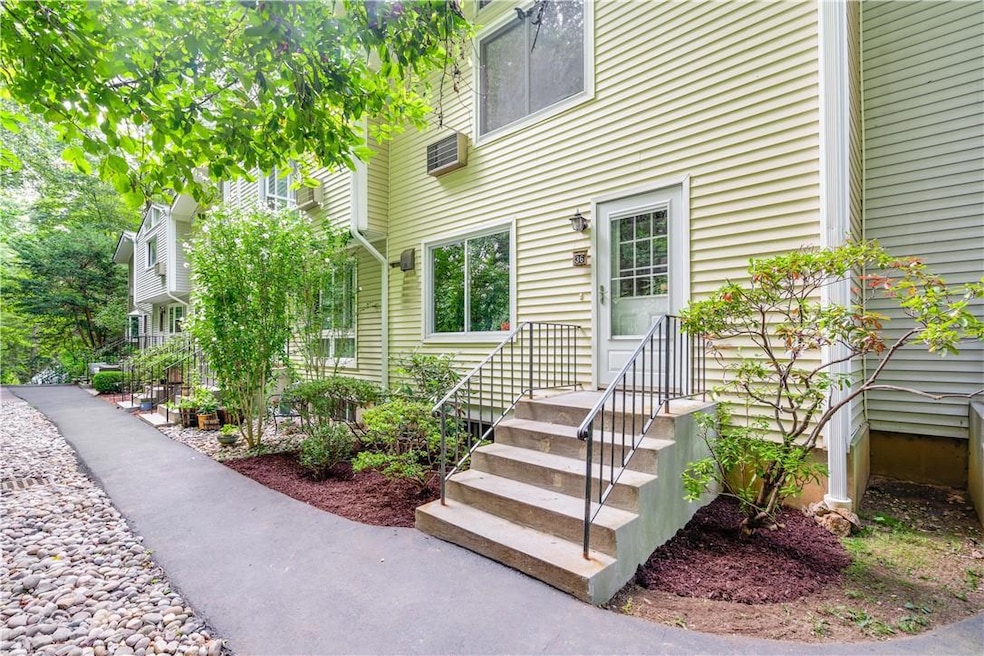
36 Scenic Cir Croton On Hudson, NY 10520
Chimney Corners NeighborhoodHighlights
- Basketball Court
- Deck
- 1 Car Attached Garage
- Frank G. Lindsey Elementary School Rated A-
- Cathedral Ceiling
- Eat-In Kitchen
About This Home
As of December 2024A/O 9/11 Captivating 3 bedroom, 2.5 bath townhome in desirable Furnace Dock condominium complex. Surrounded by woods for peace and privacy this spacious unit features hardwood floors, cathedral ceilings, and a bright, airy, open floor plan. The primary bedroom is a tranquil retreat complete with ensuite bathroom, walk-in closet, and cathedral ceilings. The two additional bedrooms with cathedral ceilings share an updated bathroom. The main entry includes a closet/pantry next to the kitchen. The open, spacious main floor makes entertaining a dream. The living has two large sliding doors providing access to the large deck and the dining room connects the kitchen and living room. The walk-out basement provides an additional 476 ft of finished space. This family room provides multiple functions from office to playroom. This level also includes the attached garage (224 sq ft), utility room, and laundry room. Close to trains and highways. Additional Information: ParkingFeatures:1 Car Attached,
Last Agent to Sell the Property
RE/MAX Distinguished Hms.&Prop Brokerage Phone: 914-346-8255 License #10301220356 Listed on: 09/05/2024

Townhouse Details
Home Type
- Townhome
Est. Annual Taxes
- $5,444
Year Built
- Built in 1972
Lot Details
- 6,098 Sq Ft Lot
HOA Fees
- $520 Monthly HOA Fees
Interior Spaces
- 1,420 Sq Ft Home
- 3-Story Property
- Cathedral Ceiling
- Ceiling Fan
- Window Screens
- Finished Basement
- Walk-Out Basement
- Washer
Kitchen
- Eat-In Kitchen
- Dishwasher
Bedrooms and Bathrooms
- 3 Bedrooms
- En-Suite Primary Bedroom
- Walk-In Closet
Parking
- 1 Car Attached Garage
- Garage Door Opener
Outdoor Features
- Basketball Court
- Deck
Schools
- Frank G Lindsey Elementary School
- Blue Mountain Middle School
- Hendrick Hudson High School
Utilities
- Cooling System Mounted To A Wall/Window
- Baseboard Heating
- Heating System Uses Natural Gas
Listing and Financial Details
- Assessor Parcel Number 2289-067-007-00001-000-0007-35
Community Details
Overview
- Association fees include sewer, common area maintenance, exterior maintenance, snow removal, trash, water
Recreation
- Park
Ownership History
Purchase Details
Home Financials for this Owner
Home Financials are based on the most recent Mortgage that was taken out on this home.Purchase Details
Purchase Details
Similar Home in Croton On Hudson, NY
Home Values in the Area
Average Home Value in this Area
Purchase History
| Date | Type | Sale Price | Title Company |
|---|---|---|---|
| Bargain Sale Deed | $450,000 | Rmf Abstract | |
| Bargain Sale Deed | $450,000 | Rmf Abstract | |
| Warranty Deed | -- | None Listed On Document | |
| Warranty Deed | -- | None Listed On Document | |
| Interfamily Deed Transfer | -- | None Available |
Mortgage History
| Date | Status | Loan Amount | Loan Type |
|---|---|---|---|
| Open | $13,500 | No Value Available | |
| Closed | $13,500 | No Value Available | |
| Open | $409,500 | New Conventional | |
| Closed | $409,500 | New Conventional | |
| Previous Owner | $100,000 | Credit Line Revolving | |
| Previous Owner | $25,000 | Credit Line Revolving |
Property History
| Date | Event | Price | Change | Sq Ft Price |
|---|---|---|---|---|
| 12/20/2024 12/20/24 | Sold | $450,000 | 0.0% | $317 / Sq Ft |
| 09/26/2024 09/26/24 | Pending | -- | -- | -- |
| 09/17/2024 09/17/24 | Off Market | $450,000 | -- | -- |
| 09/05/2024 09/05/24 | For Sale | $399,000 | -- | $281 / Sq Ft |
Tax History Compared to Growth
Tax History
| Year | Tax Paid | Tax Assessment Tax Assessment Total Assessment is a certain percentage of the fair market value that is determined by local assessors to be the total taxable value of land and additions on the property. | Land | Improvement |
|---|---|---|---|---|
| 2024 | $972 | $3,102 | $250 | $2,852 |
| 2023 | $1,706 | $3,102 | $250 | $2,852 |
| 2022 | $1,197 | $3,102 | $250 | $2,852 |
| 2021 | $1,839 | $3,102 | $250 | $2,852 |
| 2020 | $1,192 | $3,102 | $250 | $2,852 |
| 2019 | $3,929 | $3,102 | $250 | $2,852 |
| 2018 | $1,374 | $3,102 | $250 | $2,852 |
| 2017 | $1,576 | $3,102 | $250 | $2,852 |
| 2016 | $4,717 | $3,102 | $250 | $2,852 |
| 2015 | -- | $3,102 | $250 | $2,852 |
| 2014 | -- | $3,102 | $250 | $2,852 |
| 2013 | -- | $3,102 | $250 | $2,852 |
Agents Affiliated with this Home
-
Eileen Murphy

Seller's Agent in 2024
Eileen Murphy
RE/MAX
(914) 275-5267
1 in this area
19 Total Sales
-
Deborah Hilfman

Buyer's Agent in 2024
Deborah Hilfman
RE/MAX Prestige Properties
(914) 403-7513
1 in this area
44 Total Sales
Map
Source: OneKey® MLS
MLS Number: H6300614
APN: 2289-067-007-00001-000-0007-35
- 15 Scenic Cir Unit H
- 37 Scenic Cir
- 13 Scenic Cir Unit J
- 99 Furnace Dock Rd
- 16 Scenic Dr Unit X
- 14 Scenic Dr Unit K
- 13 Scenic Dr Unit D
- 13 Scenic Dr Unit M
- 12 Scenic Dr Unit K
- 12 Scenic Dr Unit T
- 5 Dove Ct Unit J
- 13 Robin Ln
- 2023 Albany Post Rd
- 49 Furnace Dock Rd
- 8 Prickly Pear Hill Rd
- 226 Mount Airy Rd W
- 3 Prickly Pear Hill Rd
- 29 Finney Farm Rd
- 218 Hessian Hills Rd
- 1260 Albany Post Rd
