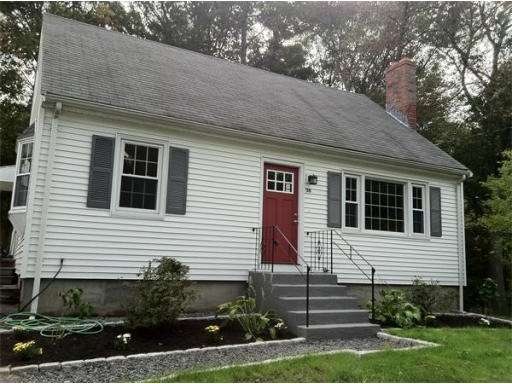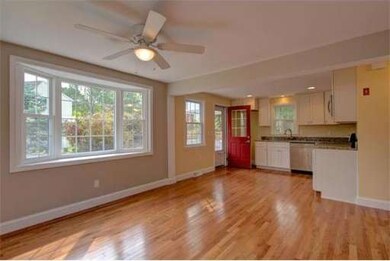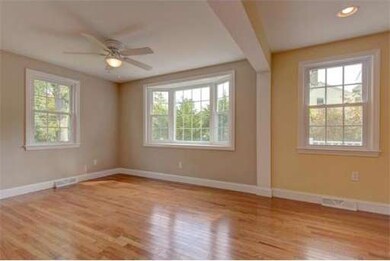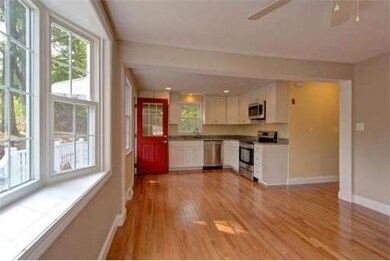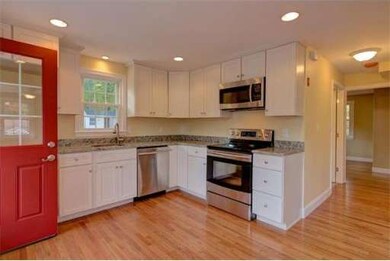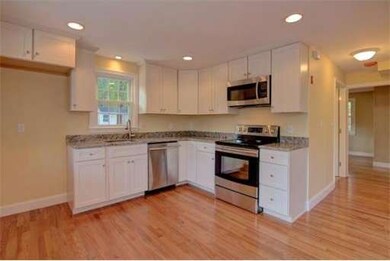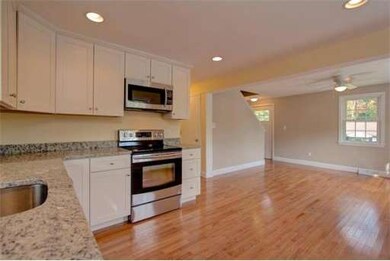
36 Scott Hill Blvd Bellingham, MA 02019
About This Home
As of October 2014Move right into this charming Cape styled renovated home.The first floor offers; a cozy living room featuring a granite faced fireplace with a handcrafted mantel, a kitchen with new custom maple white cabinets, granite counter tops and stainless appliances that opens to a spacious dining room, a first floor bedroom or den, and a new tiled full bath with marble vanity. The second floor offers 2 bedrooms and an additional 3/4 bath with a marble vanity. The home has new hardwood floors throughout, central air, insulated windows and new septic system! Huge unfinished basement for future expansion. Large back yard with shed. The association beach is less than 1/2 mile away ($75/year).
Last Agent to Sell the Property
The Holden Team
STAR REALTY MA Listed on: 09/25/2014
Home Details
Home Type
Single Family
Est. Annual Taxes
$4,916
Year Built
1965
Lot Details
0
Listing Details
- Lot Description: Paved Drive
- Special Features: None
- Property Sub Type: Detached
- Year Built: 1965
Interior Features
- Has Basement: Yes
- Fireplaces: 1
- Number of Rooms: 6
- Amenities: Shopping, Park, Golf Course, Highway Access, House of Worship, Public School
- Electric: Circuit Breakers, 200 Amps
- Energy: Insulated Windows
- Flooring: Tile, Hardwood
- Insulation: Full, Fiberglass
- Interior Amenities: Cable Available
- Basement: Full, Bulkhead, Concrete Floor
- Bedroom 2: Second Floor, 12X14
- Bedroom 3: First Floor, 12X11
- Bathroom #1: First Floor
- Bathroom #2: Second Floor
- Kitchen: First Floor, 11X12
- Laundry Room: Basement
- Living Room: First Floor, 12X15
- Master Bedroom: Second Floor, 12X14
- Master Bedroom Description: Closet, Flooring - Hardwood, Cable Hookup
- Dining Room: First Floor, 11X12
Exterior Features
- Exterior: Vinyl
- Exterior Features: Porch, Gutters, Professional Landscaping, Screens
- Foundation: Poured Concrete
Garage/Parking
- Parking: Off-Street, Paved Driveway
- Parking Spaces: 6
Utilities
- Cooling Zones: 1
- Heat Zones: 1
- Hot Water: Electric
- Utility Connections: for Electric Range, for Electric Oven, for Electric Dryer, Washer Hookup, Icemaker Connection
Similar Home in Bellingham, MA
Home Values in the Area
Average Home Value in this Area
Mortgage History
| Date | Status | Loan Amount | Loan Type |
|---|---|---|---|
| Closed | $285,000 | Stand Alone Refi Refinance Of Original Loan | |
| Closed | $256,405 | New Conventional |
Property History
| Date | Event | Price | Change | Sq Ft Price |
|---|---|---|---|---|
| 10/31/2014 10/31/14 | Sold | $269,900 | 0.0% | $216 / Sq Ft |
| 10/26/2014 10/26/14 | Pending | -- | -- | -- |
| 09/30/2014 09/30/14 | Off Market | $269,900 | -- | -- |
| 09/25/2014 09/25/14 | For Sale | $269,900 | +107.6% | $216 / Sq Ft |
| 07/18/2014 07/18/14 | Sold | $130,000 | 0.0% | $82 / Sq Ft |
| 06/24/2014 06/24/14 | Off Market | $130,000 | -- | -- |
| 06/17/2014 06/17/14 | For Sale | $139,000 | 0.0% | $88 / Sq Ft |
| 06/07/2014 06/07/14 | Pending | -- | -- | -- |
| 06/04/2014 06/04/14 | For Sale | $139,000 | -- | $88 / Sq Ft |
Tax History Compared to Growth
Tax History
| Year | Tax Paid | Tax Assessment Tax Assessment Total Assessment is a certain percentage of the fair market value that is determined by local assessors to be the total taxable value of land and additions on the property. | Land | Improvement |
|---|---|---|---|---|
| 2025 | $4,916 | $391,400 | $130,700 | $260,700 |
| 2024 | $4,672 | $363,300 | $119,300 | $244,000 |
| 2023 | $4,502 | $345,000 | $113,600 | $231,400 |
| 2022 | $4,399 | $312,400 | $94,800 | $217,600 |
| 2021 | $4,144 | $287,600 | $94,800 | $192,800 |
| 2020 | $3,837 | $269,800 | $94,800 | $175,000 |
| 2019 | $3,746 | $263,600 | $94,800 | $168,800 |
| 2018 | $3,451 | $239,500 | $95,600 | $143,900 |
| 2017 | $3,354 | $233,900 | $95,600 | $138,300 |
| 2016 | $3,288 | $230,100 | $99,400 | $130,700 |
| 2015 | $2,816 | $197,600 | $95,600 | $102,000 |
| 2014 | $2,812 | $191,800 | $92,300 | $99,500 |
Agents Affiliated with this Home
-
T
Seller's Agent in 2014
The Holden Team
STAR REALTY MA
-
R
Seller's Agent in 2014
Rita Benoit
RE/MAX
-

Buyer's Agent in 2014
Christian Iantosca Team
Arborview Realty Inc.
(617) 543-0501
280 Total Sales
Map
Source: MLS Property Information Network (MLS PIN)
MLS Number: 71748258
APN: BELL-000070-000011
