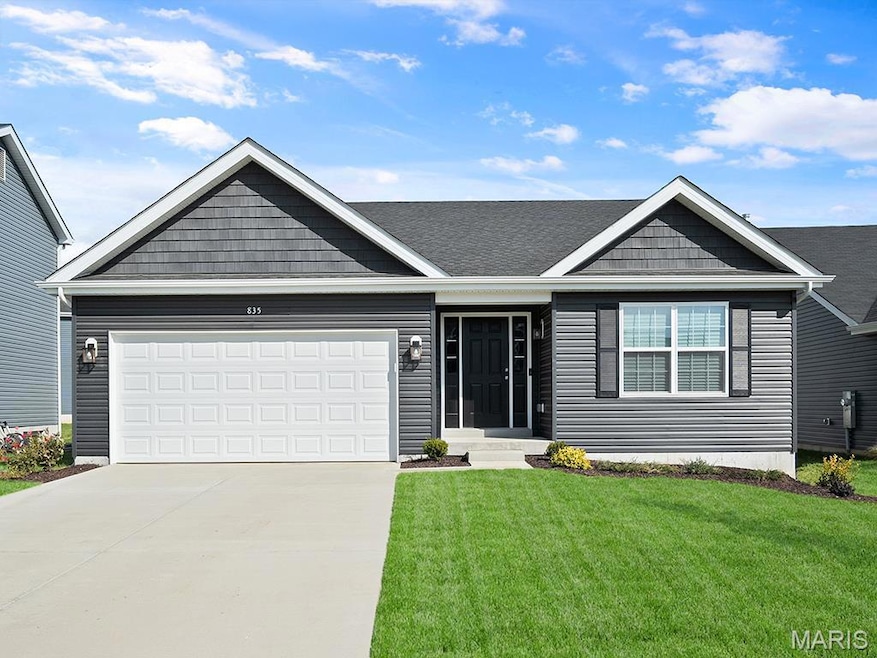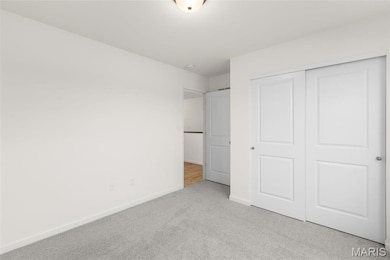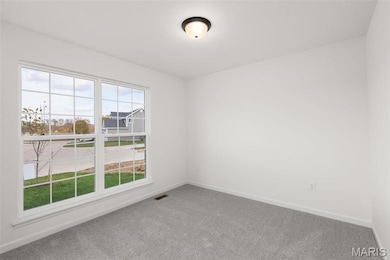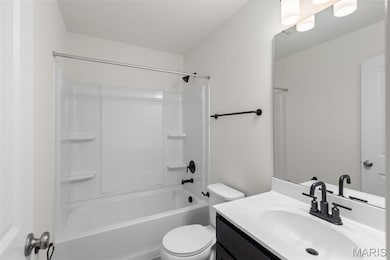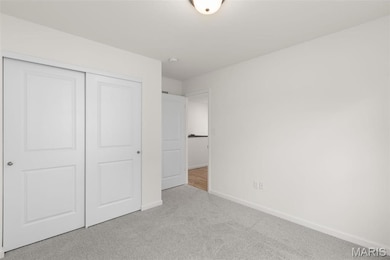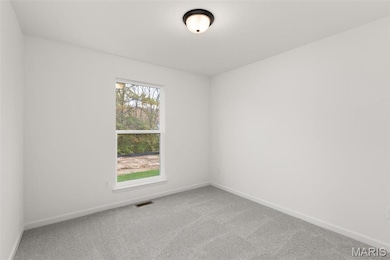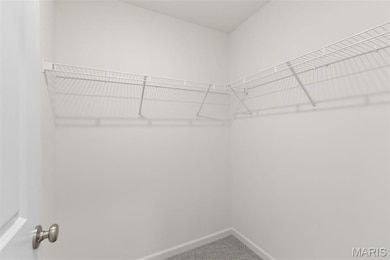36 Shady Elm Ct Saint Charles, MO 63301
Old Town Saint Charles NeighborhoodEstimated payment $2,449/month
Highlights
- New Construction
- Vaulted Ceiling
- Great Room
- Open Floorplan
- Ranch Style House
- Walk-In Pantry
About This Home
New McBride Homes Aspen II 3BR, 2BA ranch-style home will be ready this fall! Craftsman exterior! Enjoy an open floorplan with vaulted ceiling, 6ft windows, & beautiful wood laminate flooring in main living areas. The kitchen has a large island w/breakfast bar, level 4 Brellin White 42” cabinets, quartz countertops, stainless steel GE appliances, & large walk-in pantry. The dining area has a sliding glass door that leads to a covered future patio area w/ceiling fan prewire. The master suite has a large window, dual closets, & private master bath w/double sinks & 5’ walk-in shower. Other extras include main flr laundry, ¾ bath rough in at LL, matte black lighting & plumbing fixtures, six panel white interior doors, plus exterior coach lights. Elm Crossing is a secluded, peaceful community with 33 homesites on a private cul-de-sac minutes from New Town and top schools. Enjoy peace of mind with McBride Homes’ 10 yr builders warranty & incredible customer service. Similar photos shown.
Home Details
Home Type
- Single Family
Parking
- 2 Car Attached Garage
Home Design
- New Construction
- Ranch Style House
- Traditional Architecture
- Frame Construction
- Composition Roof
- Vinyl Siding
Interior Spaces
- 1,539 Sq Ft Home
- Open Floorplan
- Vaulted Ceiling
- Ceiling Fan
- Tilt-In Windows
- Window Treatments
- Sliding Doors
- Panel Doors
- Entrance Foyer
- Great Room
- Combination Kitchen and Dining Room
- Carpet
- Basement Fills Entire Space Under The House
- Fire and Smoke Detector
Kitchen
- Walk-In Pantry
- Electric Oven
- Electric Range
- Microwave
- Dishwasher
- Stainless Steel Appliances
- Disposal
Bedrooms and Bathrooms
- 3 Bedrooms
- Walk-In Closet
- 2 Full Bathrooms
Laundry
- Laundry Room
- Laundry on main level
Schools
- Blackhurst Elementary School
- Jefferson / Hardin Middle School
- St. Charles High School
Utilities
- Forced Air Heating and Cooling System
- Underground Utilities
- Gas Water Heater
Community Details
- Built by McBride Homes
Listing and Financial Details
- Home warranty included in the sale of the property
Map
Home Values in the Area
Average Home Value in this Area
Property History
| Date | Event | Price | List to Sale | Price per Sq Ft |
|---|---|---|---|---|
| 10/31/2025 10/31/25 | Price Changed | $389,900 | -7.1% | $253 / Sq Ft |
| 07/17/2025 07/17/25 | Price Changed | $419,669 | 0.0% | $273 / Sq Ft |
| 06/03/2025 06/03/25 | Price Changed | $419,687 | -6.7% | $273 / Sq Ft |
| 05/05/2025 05/05/25 | Price Changed | $449,687 | +1.1% | $292 / Sq Ft |
| 03/27/2025 03/27/25 | Price Changed | $444,897 | 0.0% | $289 / Sq Ft |
| 03/27/2025 03/27/25 | For Sale | $444,897 | -- | $289 / Sq Ft |
| 03/27/2025 03/27/25 | Off Market | -- | -- | -- |
Source: MARIS MLS
MLS Number: MIS25019061
- 28 Shady Elm Ct
- 31 Shady Elm Ct
- 1016 Bellevaux Place
- 3534 Elm Point Rd
- 14 Shasta Pointe Ct Unit 49A
- 3424 La Salle Dr
- 413 Ken Dr
- 912 Indian Hills Dr
- 332 Crestfield Ct
- 3100 Osterly Bend
- 154 Shelburne Dr
- 3132 Duquette Dr
- 3125 Calhoun Dr
- 1064 Apricot Dr
- 3361 Timbercross Place
- 151 Hunters Ridge
- 2917 Memphis St
- 2900 Headland Dr
- 3039 Pirogue St
- 5034 Becks Landing Ln
- 121 Cole Blvd
- 332 Crestfield Ct
- 3105 Hawk Dr
- 3105 Timberlodge Landing
- 3124 Timberlodge Landing
- 3173 Cog Wheel Station
- 3141 Timberlodge Landing
- 3000 Pirogue St
- 3305 Stowe Landing
- 3248 Charlestowne Crossing Dr
- 3265 Simeon Bunker St
- 3441 MacKey Wherry St
- 1016 Kilderkin Way
- 3312 Civic Green Dr
- 3301 Domain St
- 3301 N Mester St
- 5020 Freehold Rock Dr
- 1005 Hawthorn Ave
- 2214 N Benton Ave
- 900 Parkcrest Dr
