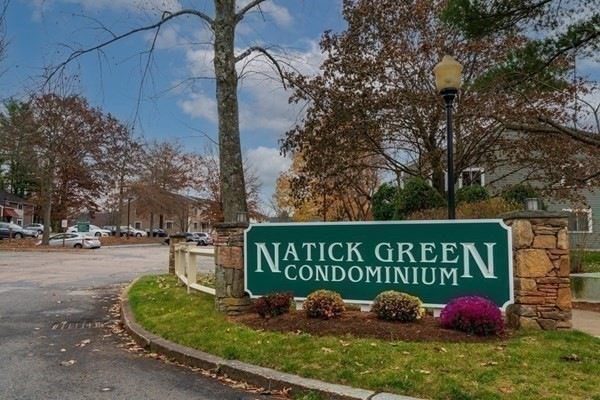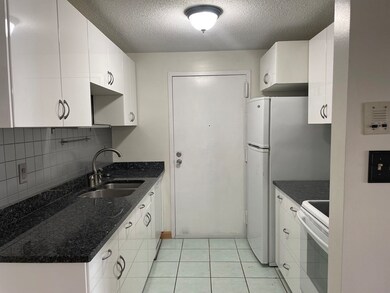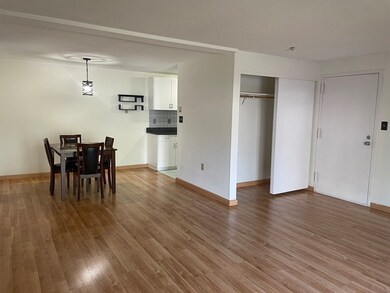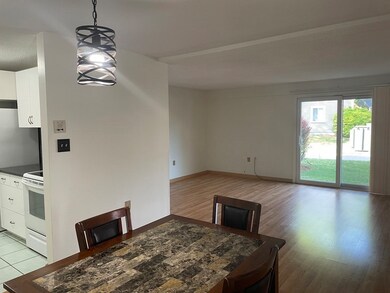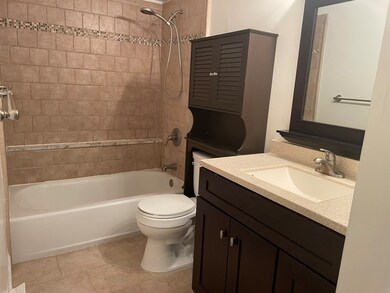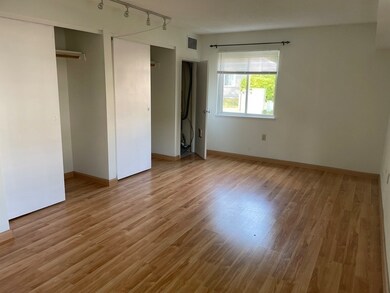
36 Silver Hill Ln Unit 16 Natick, MA 01760
Estimated Value: $325,000 - $353,000
Highlights
- Golf Course Community
- Heated In Ground Pool
- Property is near public transit
- Natick High School Rated A
- Clubhouse
- Main Floor Primary Bedroom
About This Home
As of April 2024Welcome home to this rarely available 1-bedroom 1- bathroom corner unit located at the sought after Natick Green Condominium! Bright rear facing condo offers a generous sized formal living room with gleaming laminate flooring and dining room with attractive light fixture. Living room has access to a private patio with garden views. Modern kitchen with granite countertops and custom cabinets. Updated bathroom with remodeled tub surround and tile. Bedroom with walk-in closet. Condo has plenty of closet space. There is an additional storage space off the outdoor patio. In unit washer and dryer. Enjoy use of the excellent amenities including swimming pool, hot tub, tennis courts, and parking within unit complex. 2 parking spots with plenty of visitor parking. Spacious club house/meeting area. Perfect commuter location is just minutes from Rt.9, Rt.30, and Mass Pike, and directly across the street from West Natick Commuter Rail Station. Don’t miss out!
Last Agent to Sell the Property
William Raveis R.E. & Home Services Listed on: 01/09/2024

Property Details
Home Type
- Condominium
Est. Annual Taxes
- $3,252
Year Built
- Built in 1989 | Remodeled
HOA Fees
- $451 Monthly HOA Fees
Parking
- 2 Car Parking Spaces
Interior Spaces
- 759 Sq Ft Home
- 1-Story Property
- Sliding Doors
Kitchen
- Range
- Dishwasher
- Solid Surface Countertops
- Disposal
Flooring
- Laminate
- Ceramic Tile
Bedrooms and Bathrooms
- 1 Primary Bedroom on Main
- Dual Closets
- 1 Full Bathroom
Laundry
- Laundry on main level
- Dryer
- Washer
Pool
- Heated In Ground Pool
Location
- Property is near public transit
- Property is near schools
Schools
- Brown Elementary School
- Kennedy Middle School
- Natick High School
Utilities
- Central Air
- 1 Cooling Zone
- 1 Heating Zone
- Heating Available
Listing and Financial Details
- Assessor Parcel Number M:00000048 P:0036SH16,673402
Community Details
Overview
- Association fees include water, sewer, insurance, road maintenance, ground maintenance, snow removal, trash
- 318 Units
- Mid-Rise Condominium
- Natick Green Condominium Community
Amenities
- Shops
- Clubhouse
- Coin Laundry
Recreation
- Golf Course Community
- Tennis Courts
- Community Pool
- Park
- Jogging Path
- Bike Trail
Ownership History
Purchase Details
Home Financials for this Owner
Home Financials are based on the most recent Mortgage that was taken out on this home.Purchase Details
Home Financials for this Owner
Home Financials are based on the most recent Mortgage that was taken out on this home.Purchase Details
Home Financials for this Owner
Home Financials are based on the most recent Mortgage that was taken out on this home.Purchase Details
Home Financials for this Owner
Home Financials are based on the most recent Mortgage that was taken out on this home.Purchase Details
Home Financials for this Owner
Home Financials are based on the most recent Mortgage that was taken out on this home.Purchase Details
Home Financials for this Owner
Home Financials are based on the most recent Mortgage that was taken out on this home.Similar Homes in Natick, MA
Home Values in the Area
Average Home Value in this Area
Purchase History
| Date | Buyer | Sale Price | Title Company |
|---|---|---|---|
| Albiani Julie | $329,900 | None Available | |
| Korma Llc | $285,000 | None Available | |
| Freidhof Jamie C | $166,000 | -- | |
| Bast Allen J | $192,750 | -- | |
| Yueh Jung | $105,000 | -- | |
| Oconnor Erin | $72,000 | -- | |
| Oconnor Erin | $72,000 | -- |
Mortgage History
| Date | Status | Borrower | Loan Amount |
|---|---|---|---|
| Open | Albiani Julie | $329,900 | |
| Previous Owner | Freidhof Jamie C | $150,894 | |
| Previous Owner | Bast Allen J | $183,000 | |
| Previous Owner | Yueh Jung | $89,000 | |
| Previous Owner | Oconnor Erin | $94,000 | |
| Previous Owner | Oconnor Erin | $84,000 | |
| Previous Owner | Oconnor Erin | $57,600 |
Property History
| Date | Event | Price | Change | Sq Ft Price |
|---|---|---|---|---|
| 04/04/2024 04/04/24 | Sold | $329,900 | 0.0% | $435 / Sq Ft |
| 02/21/2024 02/21/24 | Pending | -- | -- | -- |
| 01/09/2024 01/09/24 | For Sale | $329,900 | 0.0% | $435 / Sq Ft |
| 06/01/2023 06/01/23 | Rented | $1,850 | 0.0% | -- |
| 05/26/2023 05/26/23 | Under Contract | -- | -- | -- |
| 05/23/2023 05/23/23 | For Rent | $1,850 | 0.0% | -- |
| 06/15/2022 06/15/22 | Sold | $285,000 | -1.7% | $375 / Sq Ft |
| 05/23/2022 05/23/22 | Pending | -- | -- | -- |
| 05/20/2022 05/20/22 | For Sale | $289,900 | -- | $382 / Sq Ft |
Tax History Compared to Growth
Tax History
| Year | Tax Paid | Tax Assessment Tax Assessment Total Assessment is a certain percentage of the fair market value that is determined by local assessors to be the total taxable value of land and additions on the property. | Land | Improvement |
|---|---|---|---|---|
| 2025 | $3,459 | $289,200 | $0 | $289,200 |
| 2024 | $3,242 | $264,400 | $0 | $264,400 |
| 2023 | $3,154 | $249,500 | $0 | $249,500 |
| 2022 | $3,112 | $233,300 | $0 | $233,300 |
| 2021 | $3,047 | $223,900 | $0 | $223,900 |
| 2020 | $2,914 | $214,100 | $0 | $214,100 |
| 2019 | $2,597 | $204,300 | $0 | $204,300 |
| 2018 | $2,512 | $192,500 | $0 | $192,500 |
| 2017 | $2,382 | $176,600 | $0 | $176,600 |
| 2016 | $2,342 | $172,600 | $0 | $172,600 |
| 2015 | $2,269 | $164,200 | $0 | $164,200 |
Agents Affiliated with this Home
-
Zouhaida Elian
Z
Seller's Agent in 2024
Zouhaida Elian
William Raveis R.E. & Home Services
(781) 235-5000
15 in this area
35 Total Sales
-
Paul White

Buyer's Agent in 2024
Paul White
Keller Williams Realty Signature Properties
(781) 789-4672
4 in this area
258 Total Sales
-
Wendy Shore

Seller's Agent in 2022
Wendy Shore
Berkshire Hathaway HomeServices Commonwealth Real Estate
(508) 944-5419
20 in this area
31 Total Sales
Map
Source: MLS Property Information Network (MLS PIN)
MLS Number: 73191975
APN: NATI-000048-000000-000036-000000-SH16
- 33 Stacey St Unit A
- 1 Post Oak Ln Unit 21
- 4 Post Oak Ln Unit 15
- 2 Post Oak Ln Unit 2
- 2 Post Oak Ln Unit 7
- 4 Sylvia Ave
- 49 Village Brook Ln Unit 2
- 14 Village Way Unit 23
- 3 Village Rock Ln Unit 1
- 101 Speen St
- 15 Village Rock Ln Unit 6
- 12 Speen St
- 19 Village Hill Ln Unit 3
- 23 Speen St
- 10 Tamarack Rd
- 24 Edwards Rd
- 12 Carlson Cir
- 93 Mill St
- 12 Garden Rd Unit 12
- 18 Lodge Rd
- 36 Silver Hill Ln Unit 24
- 36 Silver Hill Ln Unit 22
- 36 Silver Hill Ln Unit 21
- 36 Silver Hill Ln Unit 20
- 36 Silver Hill Ln Unit 19
- 36 Silver Hill Ln Unit 18
- 36 Silver Hill Ln Unit 17
- 36 Silver Hill Ln Unit 16
- 36 Silver Hill Ln Unit 15
- 36 Silver Hill Ln Unit 14
- 36 Silver Hill Ln Unit 13
- 34 Silver Hill Ln Unit 12
- 34 Silver Hill Ln Unit 11
- 34 Silver Hill Ln Unit 10
- 34 Silver Hill Ln Unit 9
- 34 Silver Hill Ln Unit 8
- 34 Silver Hill Ln Unit 7
- 34 Silver Hill Ln Unit 6
- 34 Silver Hill Ln Unit 5
- 34 Silver Hill Ln Unit 4
