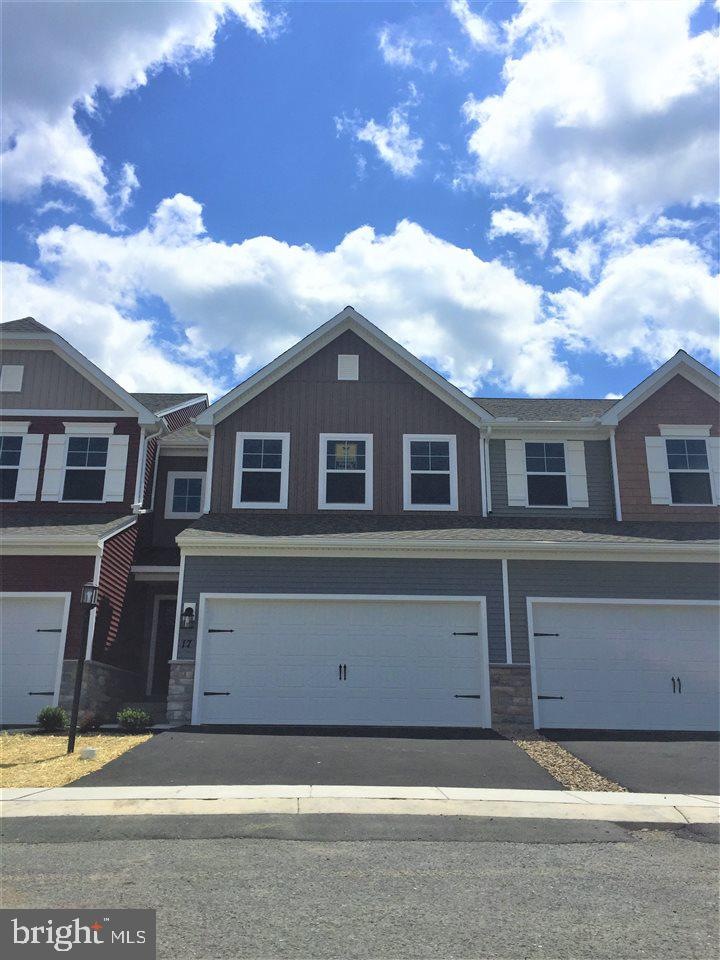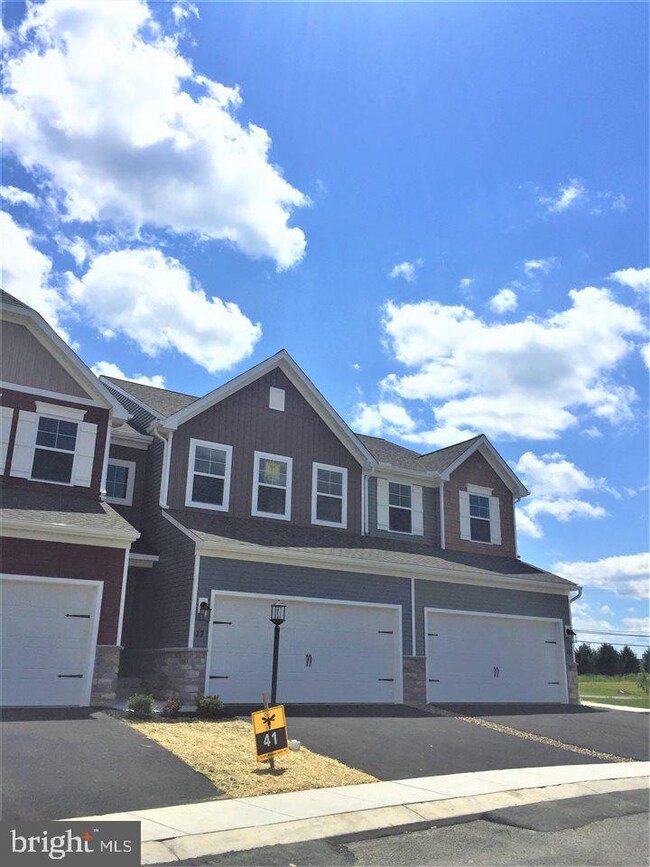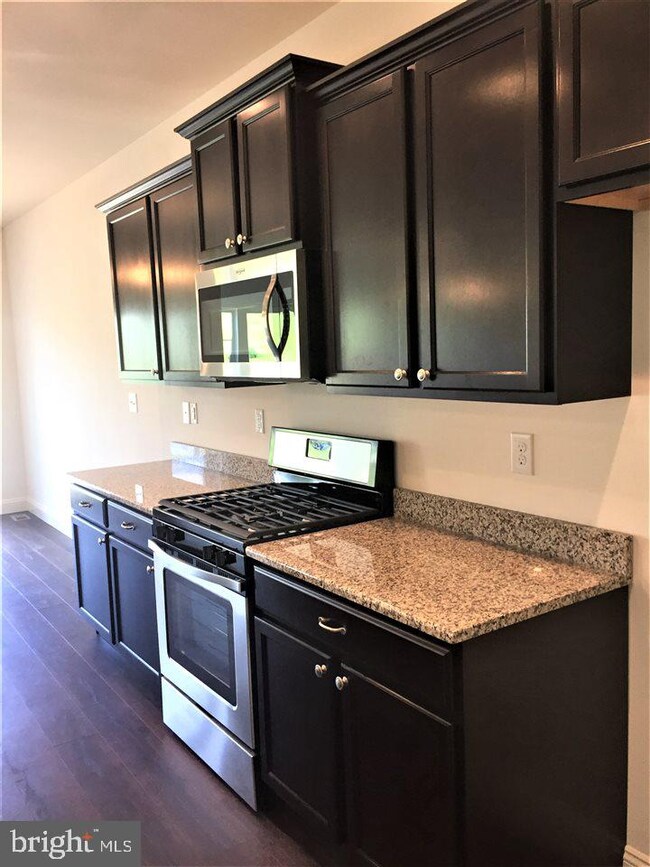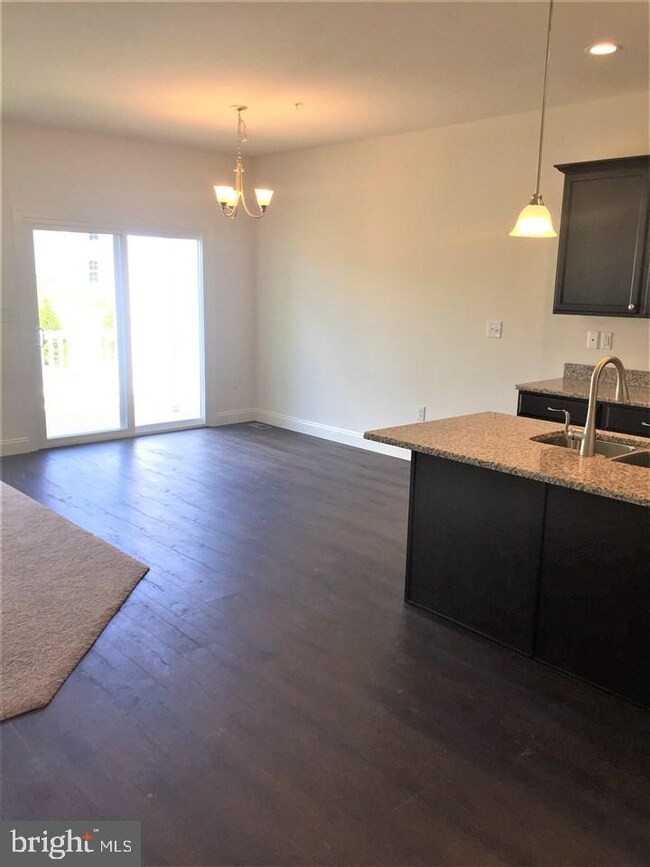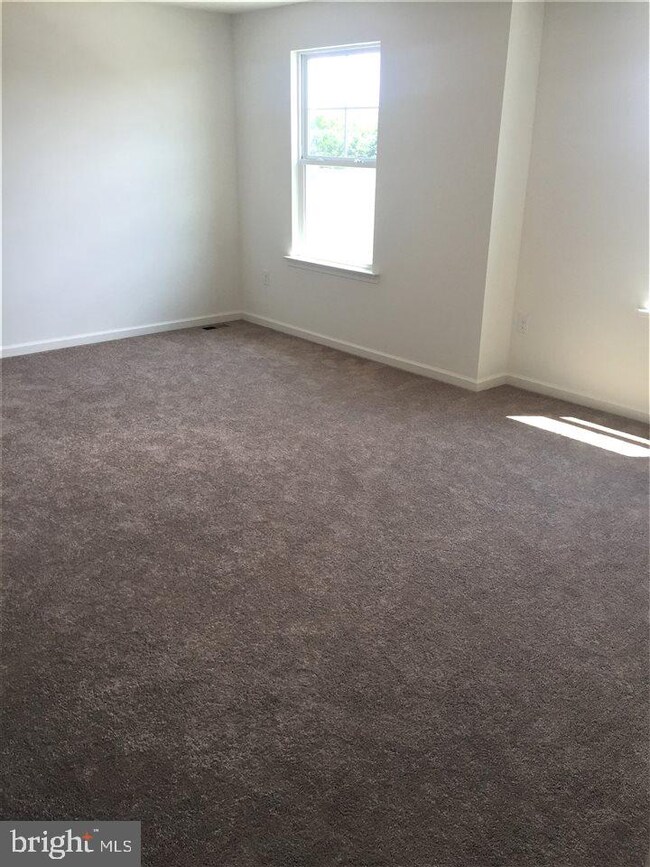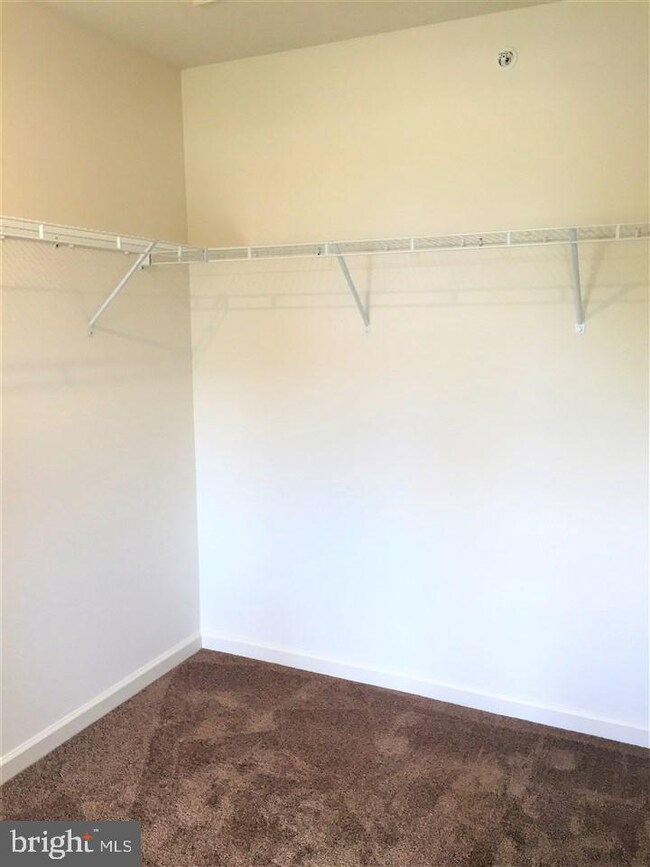
36 Simon Ct Mechanicsburg, PA 17050
Silver Spring NeighborhoodHighlights
- Newly Remodeled
- Traditional Architecture
- Den
- Green Ridge Elementary School Rated A
- Great Room
- Breakfast Area or Nook
About This Home
As of December 2018Modern open plan with large great room, lots of storage, spacious 3 bedrooms & full 2 car garage. Don?t miss this amazing community of Luxury townhomes at Eagle?s Crossing. Across from CV Highschool, minutes to major transportation, prime shopping & dining. Contact us for more details. Beautiful End Unit Includes granite countertop, Stainless steel apps, Bay window bump-out, double-bowl vanity and more! Half Off Finished Lower Level with Half Off lower Level Bathroom!
Last Agent to Sell the Property
Inch & Co. Real Estate, LLC License #Rs329898 Listed on: 10/12/2017

Last Buyer's Agent
GEMA NELSON
Howard Hanna Company-Camp Hill
Townhouse Details
Home Type
- Townhome
Est. Annual Taxes
- $2,800
Year Built
- Built in 2017 | Newly Remodeled
Lot Details
- 436 Sq Ft Lot
- Cleared Lot
HOA Fees
- $115 Monthly HOA Fees
Home Design
- Traditional Architecture
- Poured Concrete
- Composition Roof
- Stone Siding
- Vinyl Siding
- Passive Radon Mitigation
- Stick Built Home
Interior Spaces
- Property has 2 Levels
- Entrance Foyer
- Great Room
- Dining Room
- Den
- Storage Room
- Laundry Room
- Finished Basement
- Basement Fills Entire Space Under The House
Kitchen
- Breakfast Area or Nook
- Eat-In Kitchen
- Gas Oven or Range
- Microwave
- Dishwasher
- Disposal
Bedrooms and Bathrooms
- 3 Bedrooms
- En-Suite Primary Bedroom
Home Security
Parking
- 2 Car Attached Garage
- Driveway
Outdoor Features
- Patio
- Porch
Utilities
- Forced Air Heating and Cooling System
- Programmable Thermostat
- 200+ Amp Service
- Cable TV Available
Listing and Financial Details
- Home warranty included in the sale of the property
Community Details
Overview
- Built by Firefly Homes, a proud member of the Berks Homes f
- Eagles Crossing Subdivision
Security
- Fire and Smoke Detector
Ownership History
Purchase Details
Home Financials for this Owner
Home Financials are based on the most recent Mortgage that was taken out on this home.Similar Homes in Mechanicsburg, PA
Home Values in the Area
Average Home Value in this Area
Purchase History
| Date | Type | Sale Price | Title Company |
|---|---|---|---|
| Warranty Deed | $290,000 | Prime Transfer Inc |
Mortgage History
| Date | Status | Loan Amount | Loan Type |
|---|---|---|---|
| Open | $259,250 | New Conventional | |
| Closed | $261,000 | New Conventional |
Property History
| Date | Event | Price | Change | Sq Ft Price |
|---|---|---|---|---|
| 12/31/2018 12/31/18 | Sold | $290,000 | -1.7% | $109 / Sq Ft |
| 11/07/2018 11/07/18 | Pending | -- | -- | -- |
| 10/18/2018 10/18/18 | Price Changed | $294,990 | -1.7% | $111 / Sq Ft |
| 09/26/2018 09/26/18 | For Sale | $299,990 | +20.0% | $113 / Sq Ft |
| 12/27/2017 12/27/17 | Sold | $250,000 | -4.2% | $104 / Sq Ft |
| 10/20/2017 10/20/17 | Pending | -- | -- | -- |
| 10/12/2017 10/12/17 | For Sale | $260,990 | -- | $108 / Sq Ft |
Tax History Compared to Growth
Tax History
| Year | Tax Paid | Tax Assessment Tax Assessment Total Assessment is a certain percentage of the fair market value that is determined by local assessors to be the total taxable value of land and additions on the property. | Land | Improvement |
|---|---|---|---|---|
| 2025 | $4,505 | $279,500 | $0 | $279,500 |
| 2024 | $4,285 | $279,500 | $0 | $279,500 |
| 2023 | $4,069 | $279,500 | $0 | $279,500 |
| 2022 | $3,968 | $279,500 | $0 | $279,500 |
| 2021 | $3,883 | $279,500 | $0 | $279,500 |
| 2020 | $3,811 | $279,500 | $0 | $279,500 |
| 2019 | $67 | $5,000 | $5,000 | $0 |
| 2018 | $66 | $5,000 | $5,000 | $0 |
| 2017 | $65 | $5,000 | $5,000 | $0 |
Agents Affiliated with this Home
-
Kevin Cartwright

Seller's Agent in 2018
Kevin Cartwright
Inch & Co. Real Estate, LLC
(717) 817-4490
1 in this area
107 Total Sales
-
Raja Devara
R
Buyer's Agent in 2018
Raja Devara
Cavalry Realty LLC
(732) 331-3779
3 in this area
11 Total Sales
-
G
Buyer's Agent in 2017
GEMA NELSON
Howard Hanna
Map
Source: Bright MLS
MLS Number: 1002704397
APN: 38-07-0461-095-UT49
- 87 Margaret Dr
- 130 Grayhawk Way S
- 134 Grayhawk Way S
- 121 Rich Valley Rd
- 0 Northwatch Ln
- 38 Skyline Dr
- 6868-6938 Carlisle P Carlisle Pike
- 253 Willow Mill Park Rd
- 1 Reserve Ln Unit ROCKFORD PLAN
- 1 Reserve Ln Unit LAUREL PLAN
- 1 Reserve Ln Unit ARDMORE PLAN
- 1 Reserve Ln Unit GLENWOOD PLAN
- 1 Reserve Ln Unit CAMBRIDGE PLAN
- 1 Reserve Ln Unit ESSINGTON PLAN
- 1 Reserve Ln Unit GLEN MARY PLAN
- 1 Reserve Ln Unit DANBURY PLAN
- 24 Ridge Blvd
- 28 Ridge Blvd
- 20 Cathy Way
- 10 Victory Cir
