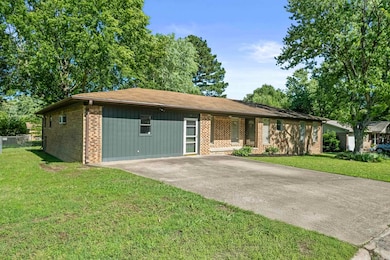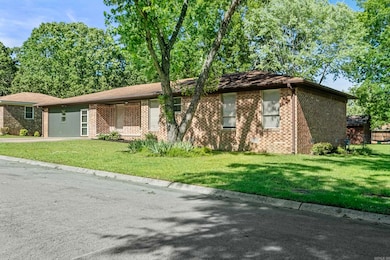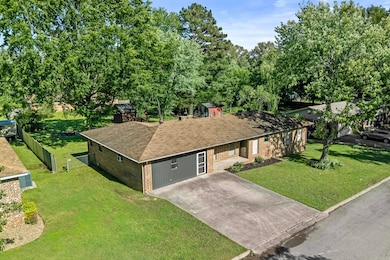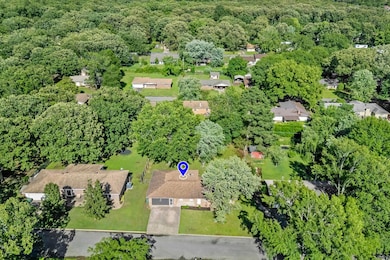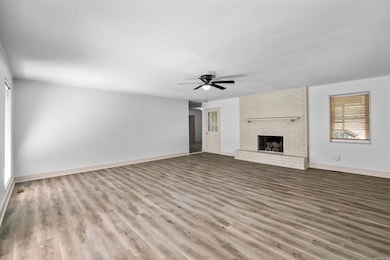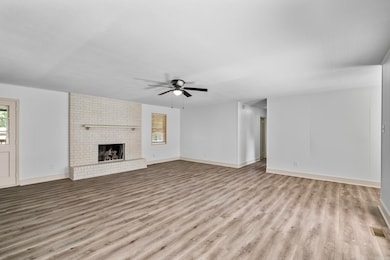
36 Single Oaks Dr Sherwood, AR 72120
Gibson NeighborhoodHighlights
- Deck
- Great Room
- Porch
- Traditional Architecture
- Quartz Countertops
- Eat-In Kitchen
About This Home
As of June 2025Check out this spacious home on a large level lot. Upon entry you will notice newly installed luxury vinyl plank flooring in the living room & bedrooms & new carpet in the bonus room. The entire home has been freshly painted. The living room features a wood burning fireplace & large picture windows which allow lots of natural light. The hall bath has been updated w/a new vanity & beautiful tile surround at the tub/shower. The primary suite includes an ensuite bath w/newly remodeled tile shower, tile floor & vanity. All three bedrooms feature new ceiling fans w/light kits. The kitchen, with newly painted cabinetry, includes lots of storage & quartz countertops. Appliances were also updated to stainless steel. The show stopper of this property is the large covered deck which was added 6-8 years ago. It is the perfect place to entertain or just to enjoy a cold iced tea on warm summer nights. The fully fenced yard is level & includes a storage building. The HVAC is 3-4 years old (recently serviced) & the roof was partially replaced when the covered deck was added. Some of the windows have been replaced. Electrical panel is updated along w/outlets & switches. Agents, see remarks.
Home Details
Home Type
- Single Family
Est. Annual Taxes
- $1,694
Year Built
- Built in 1975
Lot Details
- 0.32 Acre Lot
- Fenced
- Level Lot
Home Design
- Traditional Architecture
- Brick Exterior Construction
- Composition Roof
Interior Spaces
- 2,133 Sq Ft Home
- 1-Story Property
- Ceiling Fan
- Wood Burning Fireplace
- Great Room
- Family Room
- Crawl Space
Kitchen
- Eat-In Kitchen
- Electric Range
- Microwave
- Plumbed For Ice Maker
- Dishwasher
- Quartz Countertops
- Disposal
Flooring
- Carpet
- Tile
Bedrooms and Bathrooms
- 3 Bedrooms
- 2 Full Bathrooms
Laundry
- Laundry Room
- Washer Hookup
Parking
- 2 Car Garage
- Parking Pad
Outdoor Features
- Deck
- Porch
Utilities
- Central Heating and Cooling System
- Window Unit Cooling System
- Window Unit Heating System
- Gas Water Heater
Ownership History
Purchase Details
Home Financials for this Owner
Home Financials are based on the most recent Mortgage that was taken out on this home.Purchase Details
Home Financials for this Owner
Home Financials are based on the most recent Mortgage that was taken out on this home.Purchase Details
Similar Homes in the area
Home Values in the Area
Average Home Value in this Area
Purchase History
| Date | Type | Sale Price | Title Company |
|---|---|---|---|
| Warranty Deed | $220,000 | Commerce Title | |
| Warranty Deed | $100,000 | Commerce Title | |
| Deed | -- | None Listed On Document |
Mortgage History
| Date | Status | Loan Amount | Loan Type |
|---|---|---|---|
| Open | $187,000 | New Conventional | |
| Previous Owner | $12,000 | Credit Line Revolving |
Property History
| Date | Event | Price | Change | Sq Ft Price |
|---|---|---|---|---|
| 06/27/2025 06/27/25 | Sold | $220,000 | -2.2% | $103 / Sq Ft |
| 06/06/2025 06/06/25 | Pending | -- | -- | -- |
| 05/22/2025 05/22/25 | For Sale | $225,000 | +125.0% | $105 / Sq Ft |
| 04/14/2025 04/14/25 | Sold | $100,000 | 0.0% | $47 / Sq Ft |
| 03/27/2025 03/27/25 | Pending | -- | -- | -- |
| 03/27/2025 03/27/25 | For Sale | $100,000 | -- | $47 / Sq Ft |
Tax History Compared to Growth
Tax History
| Year | Tax Paid | Tax Assessment Tax Assessment Total Assessment is a certain percentage of the fair market value that is determined by local assessors to be the total taxable value of land and additions on the property. | Land | Improvement |
|---|---|---|---|---|
| 2023 | $1,498 | $35,646 | $2,200 | $33,446 |
| 2022 | $1,558 | $35,646 | $2,200 | $33,446 |
| 2021 | $1,490 | $26,810 | $3,000 | $23,810 |
| 2020 | $1,115 | $26,810 | $3,000 | $23,810 |
| 2019 | $1,115 | $26,810 | $3,000 | $23,810 |
| 2018 | $1,066 | $26,810 | $3,000 | $23,810 |
| 2017 | $1,027 | $26,810 | $3,000 | $23,810 |
| 2016 | $964 | $24,810 | $3,600 | $21,210 |
| 2015 | $1,143 | $24,544 | $3,600 | $20,944 |
| 2014 | $1,143 | $22,504 | $3,600 | $18,904 |
Agents Affiliated with this Home
-
Kerry Dare

Seller's Agent in 2025
Kerry Dare
Crye-Leike
(501) 765-3272
14 in this area
356 Total Sales
-
Rebekah Baldwin
R
Buyer's Agent in 2025
Rebekah Baldwin
Keller Williams Realty
(501) 837-2354
2 in this area
3 Total Sales
Map
Source: Cooperative Arkansas REALTORS® MLS
MLS Number: 25019892
APN: 32R-013-49-130-00
- 28 Sheraton Oaks Dr
- 10 Single Oaks Dr
- 7 Butterfly Dr
- 00 Sherwood Way
- 7216 Stonehenge Dr
- 7213 Stonehenge Dr
- 7224 Stonehenge Dr
- 7300 Stonehenge Dr
- 15 Falcon Dr
- 61 Falcon Dr
- 4 Brookway Ln
- 17200 Crooked Oak Dr
- 3019 Angel Ln
- 17012 Willow Creek Dr
- 2707 Koko Dr
- 2720 Koko Dr
- 23 Cinnamon Dr
- 16 Cinnamon Dr
- 2704 Kellogg Acres Rd
- 29 Compass Point St

