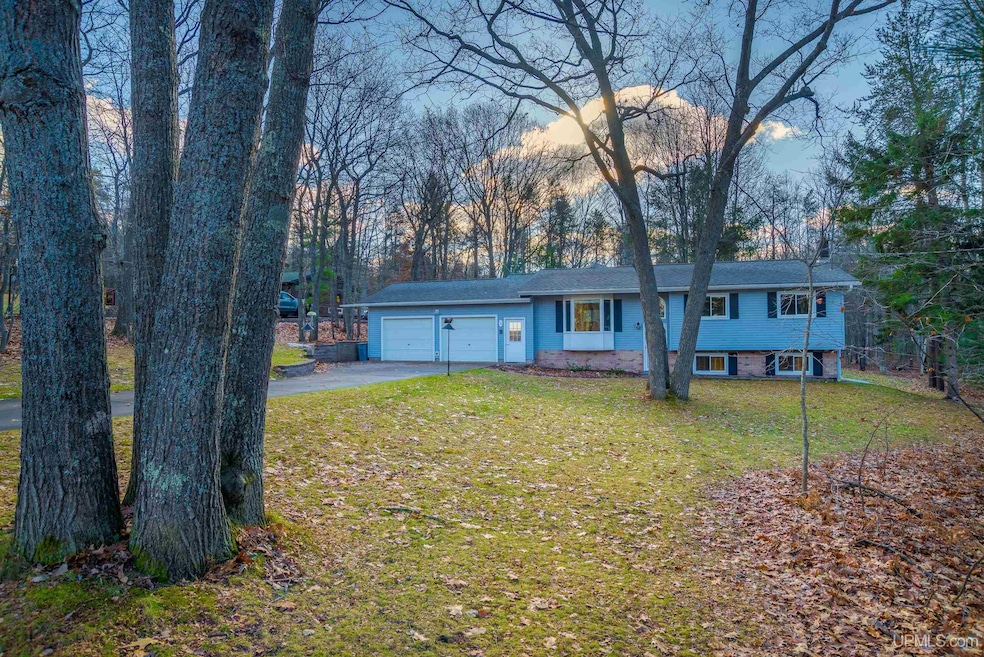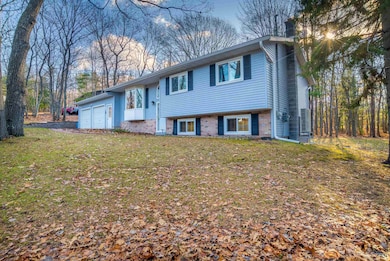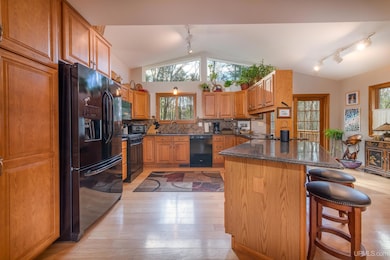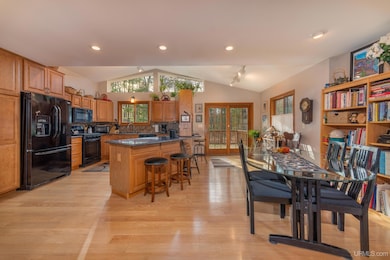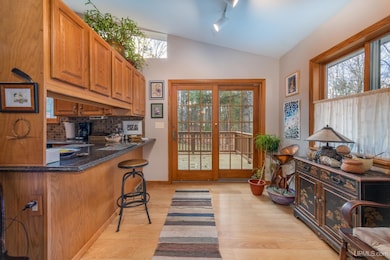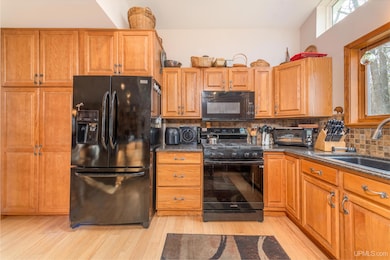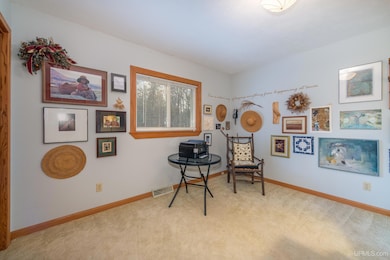36 Southfork Rd Marquette, MI 49855
Estimated payment $2,302/month
Highlights
- Deck
- Wood Flooring
- 2 Car Attached Garage
- Marquette Senior High School Rated A-
- Electric Vehicle Charging Station
- Bay Window
About This Home
Welcome to your energy-efficient haven in Marquette, where thoughtful upgrades and natural beauty converge! This stunning 3-bedroom, 2-bathroom bilevel home offers the perfect blend of modern luxury and Upper Peninsula living, all just minutes from Lake Superior. Home is on a wooded lot and enjoys visits from many bird and animal species. Step into a home designed for the future, prioritizing comfort, cost savings, and environmental consciousness. The extensive mechanical upgrades are the true stars of this property: a Mitsubishi Dual Fuel Heat Pump, High-Efficiency Modulating Furnace on demand Hot Water plus Instant Hot Water at main floor taps and garage is wired to power your EV charger. The interior has been meticulously updated to offer a contemporary and inviting atmosphere The remodeled kitchen is the heart of the home and boasts sleek quartz countertops, large transom windows that welcome in natural light, a modern design, and ample storage, perfect for the home chef. Both bathrooms have also been remodeled. The flexible bilevel design offers distinct living areas, providing ample space for relaxation, entertaining, and a home office. Enjoy the peace and quiet of a desirable residential neighborhood with easy access to all of Marquette's amenities. This move-in-ready, highly efficient home is a rare find in the Marquette market. Don't miss your chance to own a property where luxury meets sustainability! In the event of multiple offers, offers will be due on Tuesday, December 2 at 5:00 pm
Home Details
Home Type
- Single Family
Est. Annual Taxes
Year Built
- Built in 1980
Lot Details
- 0.52 Acre Lot
- Lot Dimensions are 112.5 x 200
Parking
- 2 Car Attached Garage
Home Design
- Split Level Home
- Bi-Level Home
- Vinyl Siding
Interior Spaces
- Wet Bar
- Window Treatments
- Bay Window
Kitchen
- Oven or Range
- Microwave
- Dishwasher
Flooring
- Wood
- Carpet
- Ceramic Tile
Bedrooms and Bathrooms
- 3 Bedrooms
- 2 Full Bathrooms
Laundry
- Dryer
- Washer
Finished Basement
- Walk-Out Basement
- Basement Fills Entire Space Under The House
- Exterior Basement Entry
Outdoor Features
- Deck
- Patio
Schools
- Superior Hills Elementary School
- Bothwell Middle School
- Marquette Senior High School
Utilities
- Forced Air Heating System
- Heat Pump System
- Heating System Uses Natural Gas
- Heating System Uses Wood
- Tankless Water Heater
- Septic Tank
- Internet Available
Community Details
- Electric Vehicle Charging Station
Listing and Financial Details
- Assessor Parcel Number 52-14-300-008-00
Map
Home Values in the Area
Average Home Value in this Area
Tax History
| Year | Tax Paid | Tax Assessment Tax Assessment Total Assessment is a certain percentage of the fair market value that is determined by local assessors to be the total taxable value of land and additions on the property. | Land | Improvement |
|---|---|---|---|---|
| 2025 | $3,225 | $190,500 | $0 | $0 |
| 2024 | $18 | $180,000 | $0 | $0 |
| 2023 | $1,760 | $152,900 | $0 | $0 |
| 2022 | $2,765 | $129,300 | $0 | $0 |
| 2021 | $2,673 | $135,000 | $0 | $0 |
| 2020 | $2,642 | $129,300 | $0 | $0 |
| 2019 | $2,603 | $127,700 | $0 | $0 |
| 2018 | $2,543 | $117,950 | $0 | $0 |
| 2017 | $2,473 | $106,450 | $0 | $0 |
| 2016 | $2,460 | $104,550 | $0 | $0 |
| 2015 | -- | $104,550 | $0 | $0 |
| 2014 | -- | $103,300 | $0 | $0 |
| 2012 | -- | $93,000 | $0 | $0 |
Property History
| Date | Event | Price | List to Sale | Price per Sq Ft |
|---|---|---|---|---|
| 11/24/2025 11/24/25 | For Sale | $385,000 | -- | $141 / Sq Ft |
Purchase History
| Date | Type | Sale Price | Title Company |
|---|---|---|---|
| Deed | $169,500 | -- |
Source: Upper Peninsula Association of REALTORS®
MLS Number: 50195021
APN: 52-14-300-008-00
- 1120 Ortman Rd
- 105 W Wright Place
- 106 Quandt Trail
- 111 Lara Lei Trail
- 200 Surrey Ln
- 121 Dandelion Ln
- 310 Lakewood Ln
- 0 County Road 553
- 1002 Allouez Rd
- 104 Riverland Dr
- 6382 Us Highway 41
- 2831 Westview Dr
- 260 Timber Ln
- TBD Hemlock Park Dr
- 3144 Hemlock Dr
- 3401 Nuthatch Ln
- TBD Hemlock Park
- 614 Brule Rd
- 2510 Division St
- 3470 Us Highway 41 Unit Meijer DR
- 627 Willow Rd
- 1885 Harbor Vista Dr
- 3500 Hemlock Dr
- 2500 S Mcclellan Ave
- 2440 Southwoods Dr Unit End unit
- 1402 Altamont St
- 423 W Park St
- 308 Rublein St
- 1127 N 3rd St Unit 5
- 1506 W Ridge St
- 910 Lincoln Ave
- 2648 Werner St
- 2309 Longyear Ave
- 112 Rock St
- 420 S Silver St
- 801 N 3rd St
- 801 N 3rd St
- 204 Cleveland Ave
- 220 W Iron St
- 100 W Barnum St Unit 305
