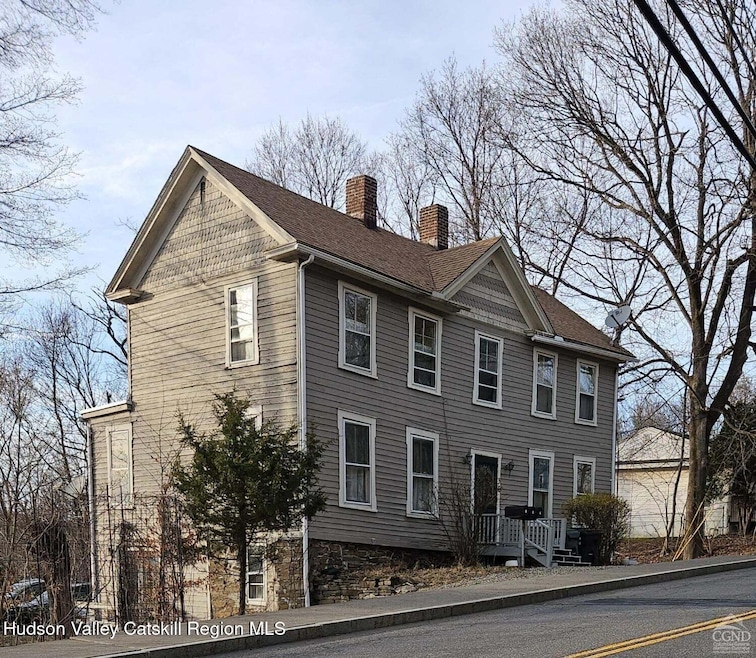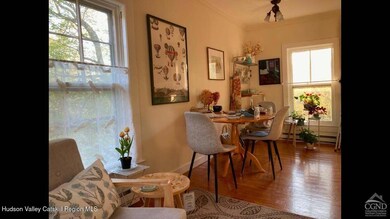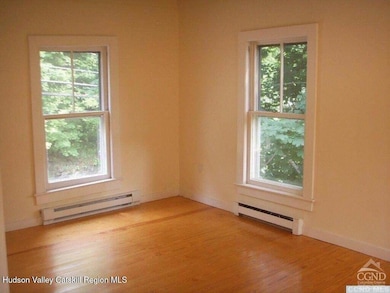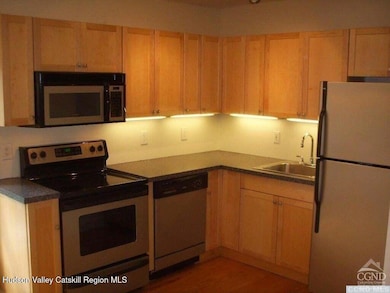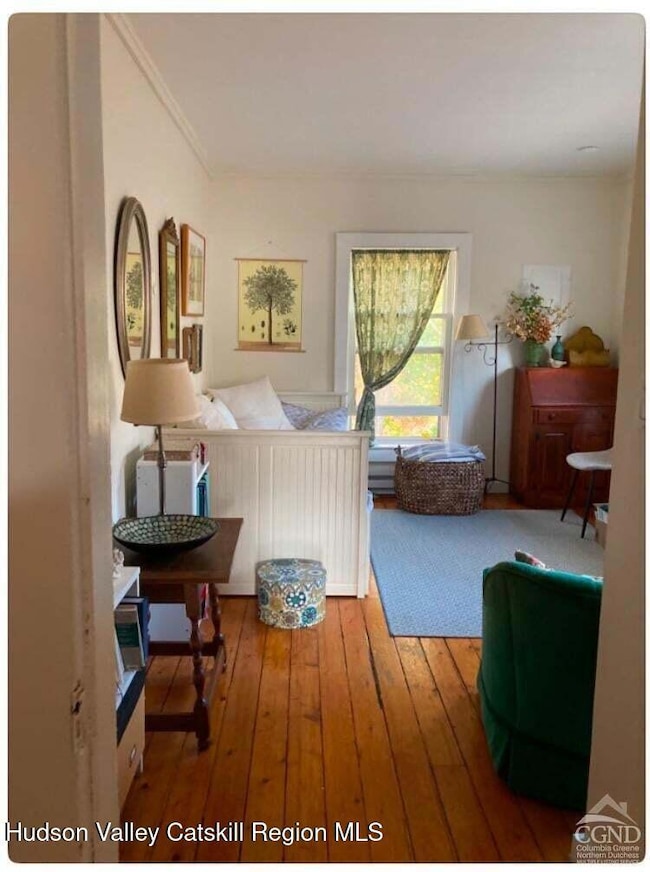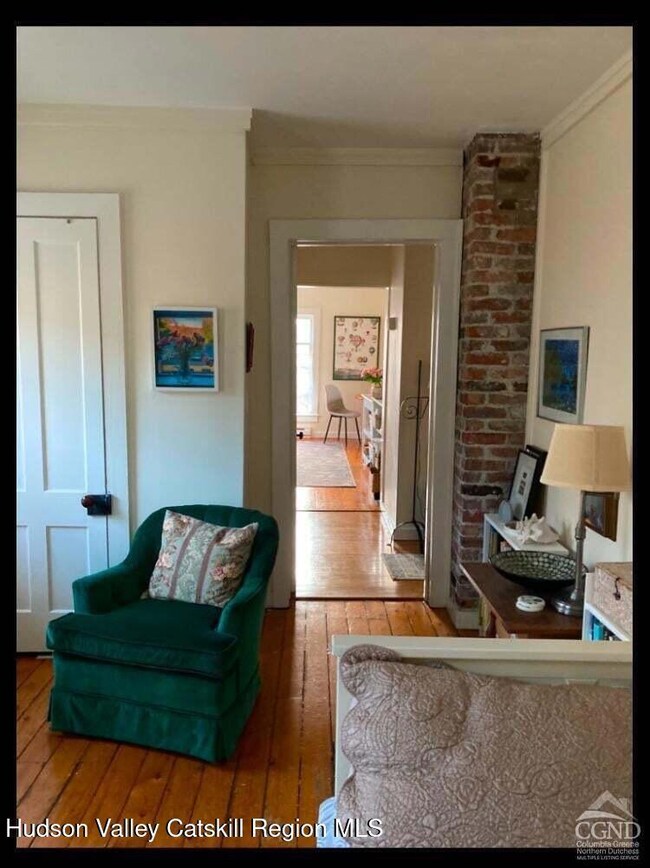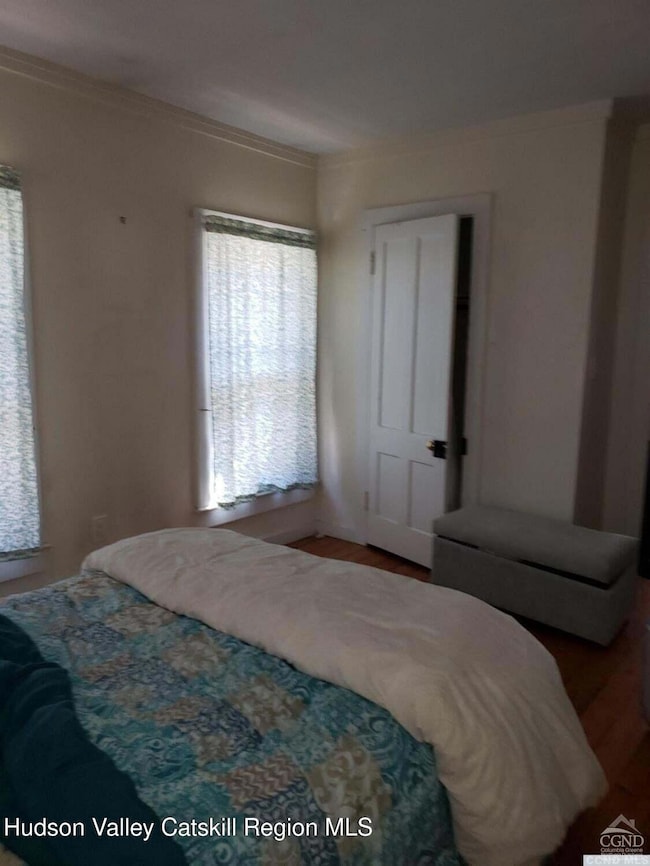36 Spring St Unit 3 Chatham, NY 12037
2
Beds
1
Bath
1,060
Sq Ft
9,583
Sq Ft Lot
Highlights
- View of Trees or Woods
- Community Lake
- Storm Windows
- Colonial Architecture
- Wood Flooring
- Living Room
About This Home
There is a 2 Bedroom 1500. plus utilities, available, Perfect location situated minutes to Hudson, The Berkshires, The Capital District and 2 Hr to NYC, located at the edge of Chatham Village. Convenient to everything this quaint little village has to offer from the famed movie house, The Crandel, shops, restaurants, Price Chopper and a laundromat. Walkup second floor from street level, you have an Entry Hall, 2 Bedrooms, Full Ceramic Bath and an ''L'' shaped Great Room combining Stainless Kitchen, Dining Area and Living Room.
Property Details
Home Type
- Apartment
Year Built
- Built in 1858
Lot Details
- 9,583 Sq Ft Lot
- Property fronts a state road
Parking
- Off-Street Parking
Property Views
- Woods
- Neighborhood
Home Design
- Colonial Architecture
- Stone Foundation
- Asphalt Roof
- Rubber Roof
- Wood Siding
- Clapboard
Interior Spaces
- 1,060 Sq Ft Home
- Entrance Foyer
- Living Room
Kitchen
- Free-Standing Electric Range
- Dishwasher
Flooring
- Wood
- Tile
Bedrooms and Bathrooms
- 2 Bedrooms
- Primary bedroom located on second floor
- 1 Full Bathroom
Home Security
- Storm Windows
- Carbon Monoxide Detectors
- Fire and Smoke Detector
Utilities
- Heating Available
- Water Heater
- High Speed Internet
- Cable TV Available
Listing and Financial Details
- The owner pays for sewer, trash collection, water
- 12 Month Lease Term
- Assessor Parcel Number 66.6-1-41
Community Details
Recreation
- Park
Additional Features
- Community Lake
- Restaurant
Map
Source: Hudson Valley Catskills Region Multiple List Service
MLS Number: 20252376
Nearby Homes
- 7 Harmon Heights Rd
- 147 Rock City Rd
- 2704 New York 9h
- 66 Fiddlehead Ln
- 1220 County Route 22
- 16 Rothermel Ave
- 314 Schoolhouse Rd
- 96 Jefferson Hill Rd
- 68 Orinsekwa Rd
- 101 Orinsekwa Rd
- 101 Orinsekwa Rd
- 166 Main St Unit 1
- 230 Middle Rd
- 1156 Us-9
- 879 U S 9
- 2970 Salisbury Place
- 121 Queechy Lake Dr
- 614 Salls Rd
- 551 New York 217
- 96 County Route 34
