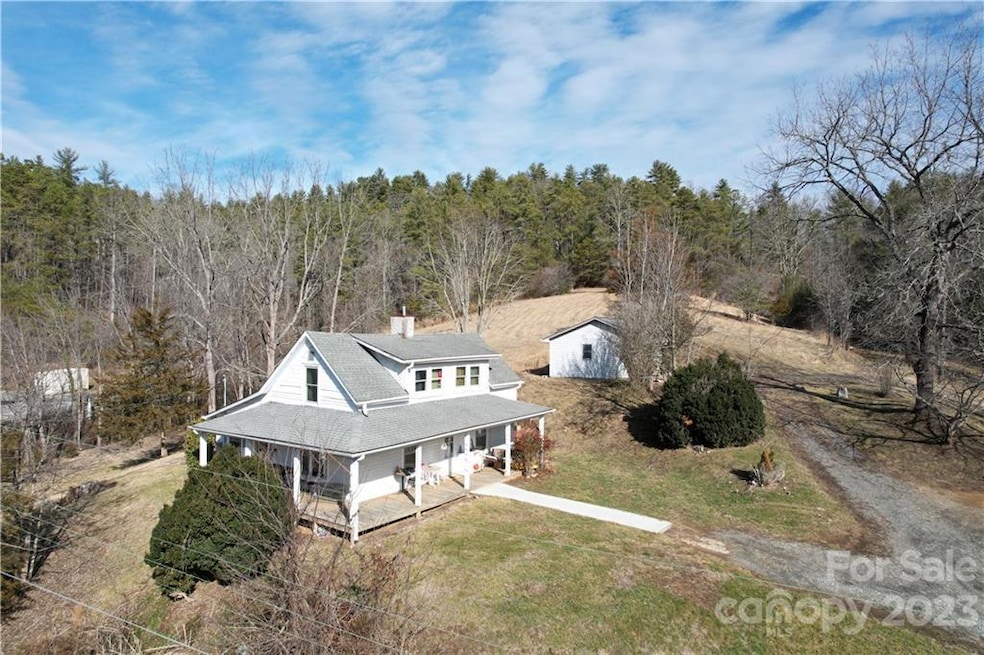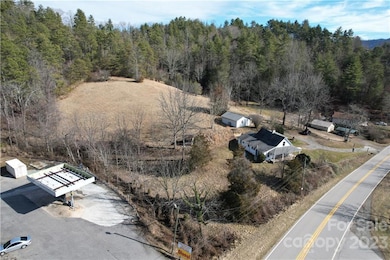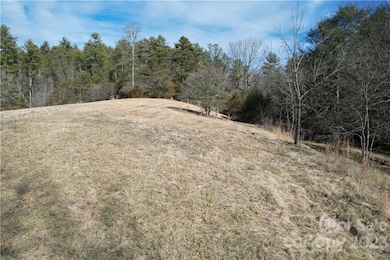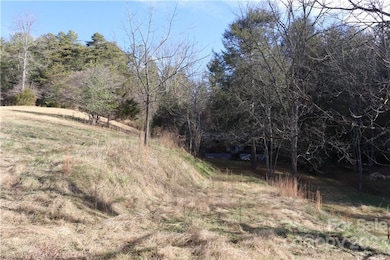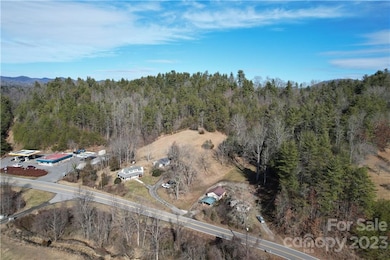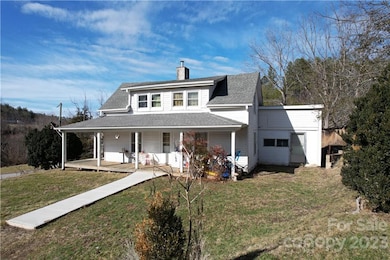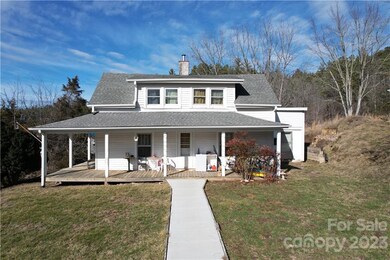36 Stockton Branch Rd Weaverville, NC 28787
Estimated payment $4,785/month
Highlights
- 13.83 Acre Lot
- Wooded Lot
- Farmhouse Style Home
- North Windy Ridge School Rated A-
- Wood Flooring
- No HOA
About This Home
Conveniently Located Property with Development Potential. Discover the possibilities at 36 Stockton Branch Road, offering approximately 13.83 acres of gently rolling land in a prime location. The property includes the original 1901 farmhouse, currently used as a rental, along with a mix of pasture and wooded areas, ideal for various uses or future development. Located in the Ivy Balance of Watershed (WS-II) district, Buncombe County Planning and Development has confirmed zoning allows one unit per lot with a minimum lot size of one acre. With easy access to I-26, this property offers both convenience and tranquility. The charming farmhouse features original hardwood floors, classic beadboard detailing, and a wraparound porch that captures its historic character. The kitchen has some updates, and there’s a bonus room upstairs currently used as a bedroom (not included in total square footage due to ceiling height). A detached double-car garage provides additional utility and storage. Perfectly positioned between the welcoming town of Weaverville and the quaint college community of Mars Hill, home to Mars Hill University and the renowned Southern Appalachian Repertory Theatre. This property is also just a short, scenic drive to Burnsville, Mount Mitchell, or Johnson City, Tennessee, and only 20 minutes to downtown Asheville. NOTE: A second home is also located on-site; however, it is unsafe to enter.
Listing Agent
Keller Williams - Weaverville Brokerage Email: libbyrogers@kw.com License #259007 Listed on: 01/23/2023

Home Details
Home Type
- Single Family
Year Built
- Built in 1901
Lot Details
- 13.83 Acre Lot
- Paved or Partially Paved Lot
- Level Lot
- Wooded Lot
- Property is zoned OU
Parking
- 2 Car Detached Garage
- Driveway
Home Design
- Farmhouse Style Home
- Wood Siding
Interior Spaces
- 1.5-Story Property
- Ceiling Fan
- Living Room with Fireplace
- Wood Flooring
- Crawl Space
- Laundry Room
Bedrooms and Bathrooms
- 2 Bedrooms | 1 Main Level Bedroom
- 1 Full Bathroom
Utilities
- Heat Pump System
- Electric Water Heater
- Septic Tank
Additional Features
- Wrap Around Porch
- Pasture
Community Details
- No Home Owners Association
Listing and Financial Details
- Assessor Parcel Number 975519305000000
Map
Home Values in the Area
Average Home Value in this Area
Property History
| Date | Event | Price | List to Sale | Price per Sq Ft |
|---|---|---|---|---|
| 10/29/2025 10/29/25 | Price Changed | $765,000 | 0.0% | -- |
| 10/29/2025 10/29/25 | Price Changed | $765,000 | -2.5% | $588 / Sq Ft |
| 11/21/2024 11/21/24 | Price Changed | $785,000 | 0.0% | -- |
| 11/21/2024 11/21/24 | Price Changed | $785,000 | -1.9% | $604 / Sq Ft |
| 05/03/2024 05/03/24 | Price Changed | $799,999 | 0.0% | -- |
| 05/03/2024 05/03/24 | Price Changed | $799,999 | -7.9% | $615 / Sq Ft |
| 12/28/2023 12/28/23 | For Sale | $869,000 | 0.0% | -- |
| 12/28/2023 12/28/23 | For Sale | $869,000 | 0.0% | $668 / Sq Ft |
| 11/30/2023 11/30/23 | Off Market | $869,000 | -- | -- |
| 11/30/2023 11/30/23 | Off Market | $869,000 | -- | -- |
| 05/31/2023 05/31/23 | For Sale | $869,000 | 0.0% | -- |
| 05/31/2023 05/31/23 | For Sale | $869,000 | 0.0% | $668 / Sq Ft |
| 05/30/2023 05/30/23 | Off Market | $869,000 | -- | -- |
| 05/30/2023 05/30/23 | Off Market | $869,000 | -- | -- |
| 01/23/2023 01/23/23 | For Sale | $869,000 | 0.0% | -- |
| 01/23/2023 01/23/23 | For Sale | $869,000 | -- | $668 / Sq Ft |
Source: Canopy MLS (Canopy Realtor® Association)
MLS Number: 3934213
- 25 Elkins Branch Rd Unit 1
- 61 Locust Meadow Ln
- 0 Old Burnsville Rd
- 2896 Old Mars Hill Hwy
- 136 Locust Grove Rd
- 26 Willie Ln
- 181 Flint Morgan Rd
- 7 and 11 Dalph Dr
- 99999 Rocky Hollow Unit Tract 3
- 99999 Rocky Hollow Unit Tract2
- 63 Ivy Meadows Dr Unit 21
- 99999 McDaris Rd
- 31 Jupiter Rd
- 87 Barnardsville Hwy
- 99999 Barnardsville Hwy
- 99999 Barnardsville Hwy Unit 121
- 1387 Woods Ammons Rd
- 360 Turkey Branch Rd
- 55 Morgan Rd
- 310 Woods Ammons Rd
- 42 N Main St Unit A
- 61 Garrison Branch Rd
- 12 Williams St
- 105 Holston View Dr
- 20 Weaver View Cir
- 23 Salem Rd
- 101 Fox Grape Lp
- 48 Creekside View Dr
- 1070 Cider Mill Loop
- 602 Highline Dr
- 166 Mundy Cove Rd
- 335 Heather Ct
- 24 Lamplighter Ln
- 50 Barnwood Dr
- 200 Baird Cove Rd
- 56 Webb Cove Rd Unit Apartment C
- 21 Woodbury Rd
- 10 Newbridge Pkwy
- 41-61 N Merrimon Ave
- 130 N Ridge Dr
