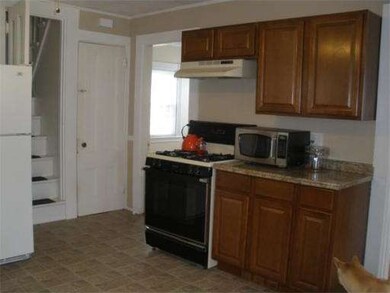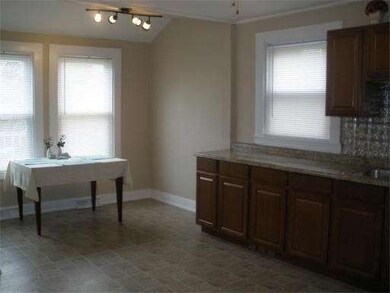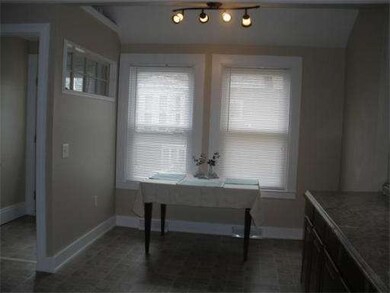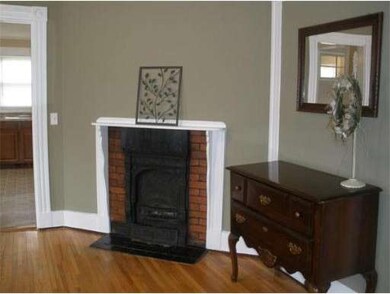
36 Summer St Holbrook, MA 02343
About This Home
As of November 2016REDUCED 10,000!!OPEN HOUSE SUNDAY APRIL 7 12-2!BRAND NEW KITCHEN W/SEPARATE DINING AREA, FRML DINING RM W/ TURN OF THE CENTURY CAST IRON FIREPLACE!1.5 BATHS, 4 LARGE BEDROOMS ONE LOCATED ON 1ST FLOOR, MORNING STAIRCASE,NEWER WINDOWS, FRESHLY PAINTED ROOMS,NEWER LIGHT FIXTURES AND CEILING FANS,WIDE PINE HARDWOOD FLOORS! HOME HAS FORCED AIR BY GAS! UPDATED 200 AMP ELECTRICAL!ROOF AND FURNACE APPROX 7 YEARS OLD, NEW BACK STAIRS AND RAILING! SECURITY SYSTEM!!
Home Details
Home Type
Single Family
Est. Annual Taxes
$72
Year Built
1885
Lot Details
0
Listing Details
- Lot Description: Paved Drive, Fenced/Enclosed
- Special Features: None
- Property Sub Type: Detached
- Year Built: 1885
Interior Features
- Has Basement: Yes
- Fireplaces: 1
- Number of Rooms: 8
- Amenities: Public Transportation, Shopping, Public School, T-Station
- Electric: Circuit Breakers
- Energy: Insulated Windows
- Flooring: Wood
- Interior Amenities: Security System, Cable Available
- Basement: Full, Walk Out
- Bedroom 2: Second Floor, 14X14
- Bedroom 3: Second Floor, 14X10
- Bedroom 4: Second Floor, 13X11
- Bathroom #1: First Floor
- Bathroom #2: Second Floor
- Kitchen: First Floor, 14X13
- Living Room: First Floor, 14X14
- Master Bedroom: Second Floor, 15X13
- Master Bedroom Description: Flooring - Hardwood
- Dining Room: First Floor, 15X13
- Family Room: First Floor, 14X13
Exterior Features
- Construction: Frame
- Exterior: Vinyl
- Exterior Features: Deck, Fenced Yard
- Foundation: Brick, Granite
Garage/Parking
- Parking: Off-Street
- Parking Spaces: 3
Utilities
- Hot Water: Natural Gas, Leased Heater
- Utility Connections: for Gas Range, for Gas Dryer
Condo/Co-op/Association
- HOA: Unknown
Ownership History
Purchase Details
Purchase Details
Purchase Details
Similar Home in Holbrook, MA
Home Values in the Area
Average Home Value in this Area
Purchase History
| Date | Type | Sale Price | Title Company |
|---|---|---|---|
| Deed | $235,000 | -- | |
| Deed | $235,000 | -- | |
| Deed | $235,000 | -- | |
| Deed | $134,900 | -- | |
| Deed | $110,000 | -- |
Mortgage History
| Date | Status | Loan Amount | Loan Type |
|---|---|---|---|
| Open | $112,200 | Credit Line Revolving | |
| Open | $324,000 | Stand Alone Refi Refinance Of Original Loan | |
| Closed | $327,000 | Stand Alone Refi Refinance Of Original Loan | |
| Closed | $342,575 | FHA | |
| Closed | $278,900 | New Conventional |
Property History
| Date | Event | Price | Change | Sq Ft Price |
|---|---|---|---|---|
| 11/30/2016 11/30/16 | Sold | $355,000 | +1.4% | $192 / Sq Ft |
| 10/03/2016 10/03/16 | Pending | -- | -- | -- |
| 09/28/2016 09/28/16 | For Sale | $350,000 | +25.5% | $189 / Sq Ft |
| 05/29/2013 05/29/13 | Sold | $278,900 | -0.4% | $151 / Sq Ft |
| 05/20/2013 05/20/13 | Pending | -- | -- | -- |
| 04/01/2013 04/01/13 | Price Changed | $279,900 | -3.4% | $151 / Sq Ft |
| 03/06/2013 03/06/13 | For Sale | $289,900 | -- | $157 / Sq Ft |
Tax History Compared to Growth
Tax History
| Year | Tax Paid | Tax Assessment Tax Assessment Total Assessment is a certain percentage of the fair market value that is determined by local assessors to be the total taxable value of land and additions on the property. | Land | Improvement |
|---|---|---|---|---|
| 2025 | $72 | $544,800 | $206,300 | $338,500 |
| 2024 | $6,754 | $502,500 | $189,500 | $313,000 |
| 2023 | $7,112 | $462,400 | $167,000 | $295,400 |
| 2022 | $6,738 | $408,600 | $149,200 | $259,400 |
| 2021 | $6,537 | $379,600 | $135,700 | $243,900 |
| 2020 | $6,722 | $365,900 | $131,800 | $234,100 |
| 2019 | $6,875 | $353,300 | $125,400 | $227,900 |
| 2018 | $6,786 | $328,300 | $108,200 | $220,100 |
| 2017 | $6,036 | $288,800 | $98,700 | $190,100 |
| 2016 | $5,297 | $269,700 | $95,800 | $173,900 |
| 2015 | $4,898 | $256,700 | $90,100 | $166,600 |
| 2014 | $4,552 | $242,500 | $75,900 | $166,600 |
Agents Affiliated with this Home
-

Seller's Agent in 2016
Mikel DeFrancesco
William Raveis R.E. & Home Services
(617) 755-8272
2 in this area
191 Total Sales
-
P
Buyer's Agent in 2016
Patricia Pierce
Compass
-

Seller's Agent in 2013
Cathy Russo
Tullish & Clancy
(781) 706-9643
17 Total Sales
Map
Source: MLS Property Information Network (MLS PIN)
MLS Number: 71490329
APN: HOLB-000014-000000-000128
- 2 Dalton Terrace
- 5 Clarendon Cir Unit Lot 4
- 38 Maplewood Ave
- 21 Lakeview Ave
- 11 Hill Rd
- 11 Worcester Place
- 373 N Franklin St
- 40 Overlook Rd
- 27 Overlook Rd
- 265 Mill St
- 327 Union St
- 132 Pine St
- 360 Plymouth St
- 28 Wilmarth Rd
- 46 Wilmarth Rd
- 375 S Franklin St Unit 1
- 7 Curran Terrace
- 6 Juniper Rd
- 217 Mill St
- 1 Young Terrace






