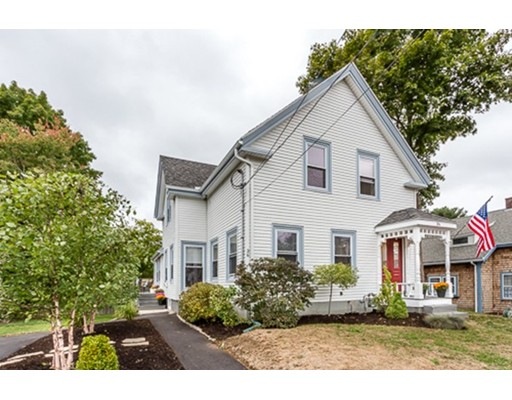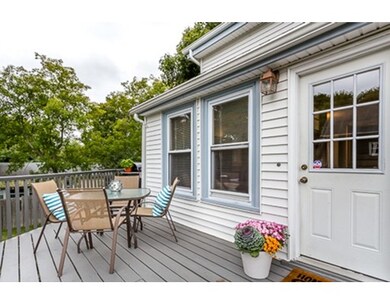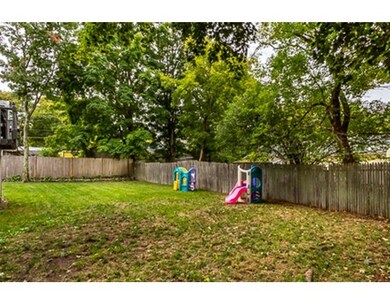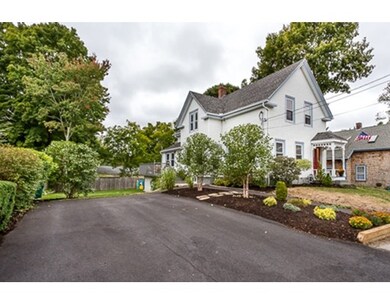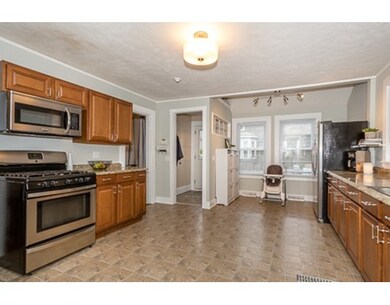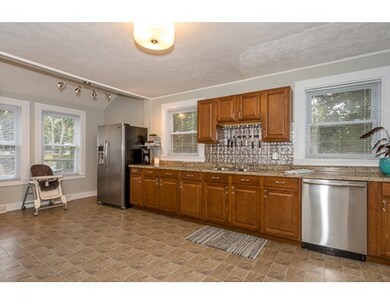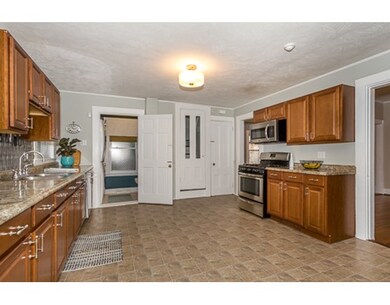
36 Summer St Holbrook, MA 02343
About This Home
As of November 2016This is the one! Gracious and Spacious colonial in a quiet and desirable neighborhood, yet close to Holbrook sq and amenities. You'll love the combination of charm with stylish updates in this truly one of a kind home. Impeccably landscaped lot and private yard ....On the inside, the bright and airy first floor boasts high ceilings, Modern Eat-in Kitchen, Formal living and Dining Rooms and a 1st floor bedroom/playroom. On the second floor, oversized bedroom with tons of storage and closet space - the Master Bedroom closet is breathtaking. Efficient Forced Air by Gas heating, 200 Amp Electrical - Simply the best deal Holbrook has to offer. New Pre-K-12 School underway. If you would like to walk through this home online and in 3D-High Definition, click https://my.matterport.com/models/2ZRxGPHHkVS - Its Amazing!! Showings begin at Open House Sunday 10/2 from 12 Noon -2pm .. Run don't walk!
Last Agent to Sell the Property
William Raveis R.E. & Home Services Listed on: 09/28/2016

Last Buyer's Agent
Patricia Pierce
Compass

Home Details
Home Type
Single Family
Est. Annual Taxes
$72
Year Built
1885
Lot Details
0
Listing Details
- Lot Description: Paved Drive
- Property Type: Single Family
- Other Agent: 2.25
- Lead Paint: Unknown
- Special Features: None
- Property Sub Type: Detached
- Year Built: 1885
Interior Features
- Fireplaces: 1
- Has Basement: Yes
- Fireplaces: 1
- Number of Rooms: 8
- Energy: Insulated Windows
- Flooring: Wood, Wall to Wall Carpet
- Basement: Full
Exterior Features
- Roof: Asphalt/Fiberglass Shingles
- Exterior: Vinyl
- Foundation: Fieldstone
Garage/Parking
- Parking Spaces: 4
Utilities
- Cooling: Window AC
- Heating: Forced Air, Gas
- Hot Water: Natural Gas
- Utility Connections: for Gas Range
- Sewer: City/Town Sewer
- Water: City/Town Water
Lot Info
- Assessor Parcel Number: M:14 L:128-00-0
- Zoning: R3
Ownership History
Purchase Details
Purchase Details
Purchase Details
Similar Homes in Holbrook, MA
Home Values in the Area
Average Home Value in this Area
Purchase History
| Date | Type | Sale Price | Title Company |
|---|---|---|---|
| Deed | $235,000 | -- | |
| Deed | $235,000 | -- | |
| Deed | $235,000 | -- | |
| Deed | $134,900 | -- | |
| Deed | $110,000 | -- |
Mortgage History
| Date | Status | Loan Amount | Loan Type |
|---|---|---|---|
| Open | $112,200 | Credit Line Revolving | |
| Open | $324,000 | Stand Alone Refi Refinance Of Original Loan | |
| Closed | $327,000 | Stand Alone Refi Refinance Of Original Loan | |
| Closed | $342,575 | FHA | |
| Closed | $278,900 | New Conventional |
Property History
| Date | Event | Price | Change | Sq Ft Price |
|---|---|---|---|---|
| 11/30/2016 11/30/16 | Sold | $355,000 | +1.4% | $192 / Sq Ft |
| 10/03/2016 10/03/16 | Pending | -- | -- | -- |
| 09/28/2016 09/28/16 | For Sale | $350,000 | +25.5% | $189 / Sq Ft |
| 05/29/2013 05/29/13 | Sold | $278,900 | -0.4% | $151 / Sq Ft |
| 05/20/2013 05/20/13 | Pending | -- | -- | -- |
| 04/01/2013 04/01/13 | Price Changed | $279,900 | -3.4% | $151 / Sq Ft |
| 03/06/2013 03/06/13 | For Sale | $289,900 | -- | $157 / Sq Ft |
Tax History Compared to Growth
Tax History
| Year | Tax Paid | Tax Assessment Tax Assessment Total Assessment is a certain percentage of the fair market value that is determined by local assessors to be the total taxable value of land and additions on the property. | Land | Improvement |
|---|---|---|---|---|
| 2025 | $72 | $544,800 | $206,300 | $338,500 |
| 2024 | $6,754 | $502,500 | $189,500 | $313,000 |
| 2023 | $7,112 | $462,400 | $167,000 | $295,400 |
| 2022 | $6,738 | $408,600 | $149,200 | $259,400 |
| 2021 | $6,537 | $379,600 | $135,700 | $243,900 |
| 2020 | $6,722 | $365,900 | $131,800 | $234,100 |
| 2019 | $6,875 | $353,300 | $125,400 | $227,900 |
| 2018 | $6,786 | $328,300 | $108,200 | $220,100 |
| 2017 | $6,036 | $288,800 | $98,700 | $190,100 |
| 2016 | $5,297 | $269,700 | $95,800 | $173,900 |
| 2015 | $4,898 | $256,700 | $90,100 | $166,600 |
| 2014 | $4,552 | $242,500 | $75,900 | $166,600 |
Agents Affiliated with this Home
-

Seller's Agent in 2016
Mikel DeFrancesco
William Raveis R.E. & Home Services
(617) 755-8272
2 in this area
190 Total Sales
-
P
Buyer's Agent in 2016
Patricia Pierce
Compass
-

Seller's Agent in 2013
Cathy Russo
Tullish & Clancy
(781) 706-9643
17 Total Sales
Map
Source: MLS Property Information Network (MLS PIN)
MLS Number: 72074430
APN: HOLB-000014-000000-000128
- 2 Dalton Terrace
- 5 Clarendon Cir Unit Lot 4
- 38 Maplewood Ave
- 21 Lakeview Ave
- 11 Hill Rd
- 11 Worcester Place
- 373 N Franklin St
- 40 Overlook Rd
- 27 Overlook Rd
- 265 Mill St
- 327 Union St
- 132 Pine St
- 360 Plymouth St
- 28 Wilmarth Rd
- 46 Wilmarth Rd
- 375 S Franklin St Unit 1
- 7 Curran Terrace
- 6 Juniper Rd
- 217 Mill St
- 1 Young Terrace
