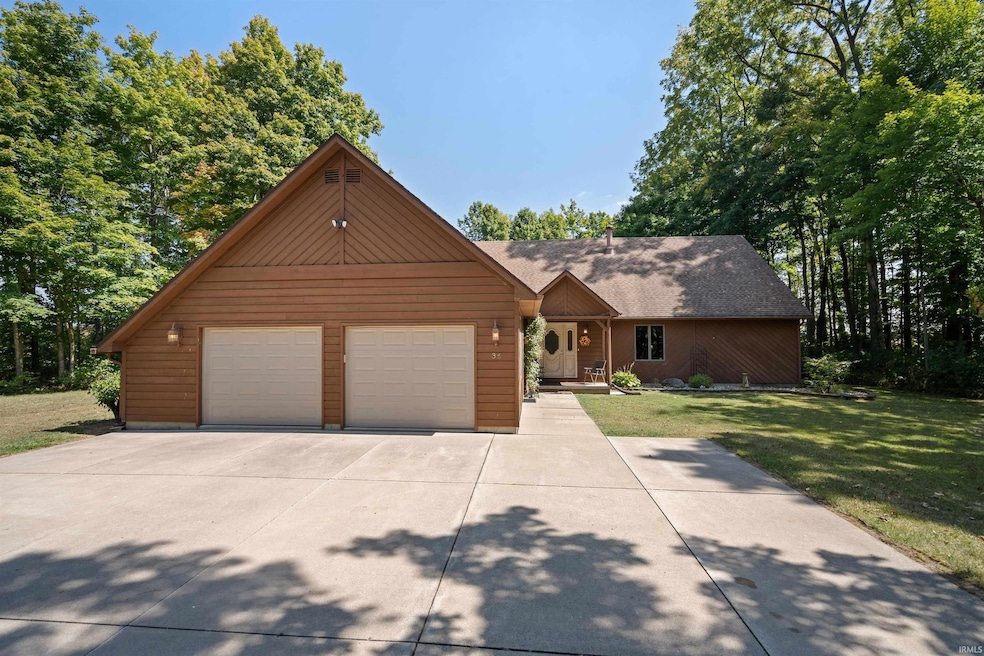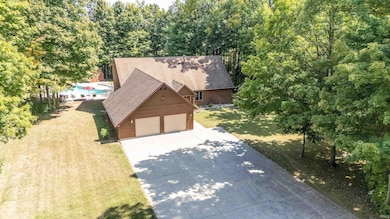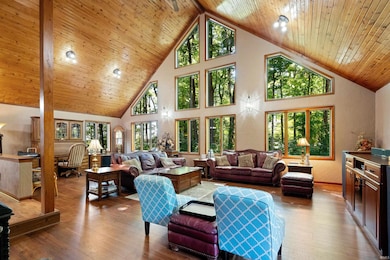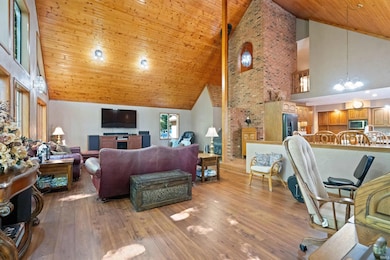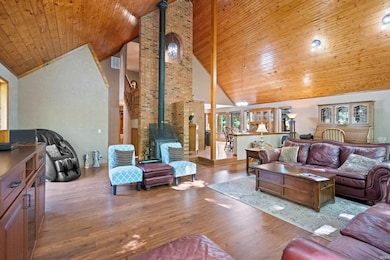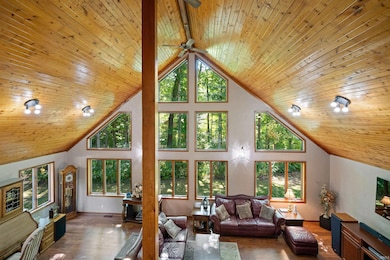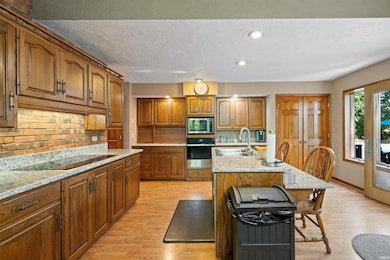36 Timberly Dr Greentown, IN 46936
Estimated payment $2,701/month
Highlights
- In Ground Pool
- Wooded Lot
- Wood Flooring
- Contemporary Architecture
- Cathedral Ceiling
- Solid Surface Countertops
About This Home
MAGNIFICENT IS WHAT YOU WILL SAY STEPPING IN TO THIS DREAM OF A HOME. This one owner home offers a dream of a view of the full glass 2 story windows bringing in the view of all four seasons. This room is the formal L.R. and the Office. Stepping into the open concept kitchen you still get the view of the outside. The kitchen is fully applianced and only 2 years old, Zen Cabinetry, granite counter tops, Jenn air high range appliances, Pergo flooring throughout. There are two bedrooms on main level and 2 bedrooms on the upper level. Upper level also has a bonus room. All lighting fixtures are 1 year old throughout. Bathroom fixtures are newer. This custom build home is nestled on 1.14 acre. Outside you have an 18 X 36 beautiful inviting pool for your enjoyment. The deck offers gazebo, and area for firepit and covered area for eating and grilling. Make this your one time opportunity to have the home you have dreamed about.
Home Details
Home Type
- Single Family
Est. Annual Taxes
- $2,307
Year Built
- Built in 1982
Lot Details
- 1.14 Acre Lot
- Lot Dimensions are 183 x 129
- Rural Setting
- Landscaped
- Level Lot
- Wooded Lot
HOA Fees
- $8 Monthly HOA Fees
Parking
- 2 Car Attached Garage
- Garage Door Opener
- Off-Street Parking
Home Design
- Contemporary Architecture
- Asphalt Roof
- Cedar
Interior Spaces
- 3,200 Sq Ft Home
- 1.5-Story Property
- Cathedral Ceiling
- Ceiling Fan
- Living Room with Fireplace
- Crawl Space
- Storage In Attic
- Fire and Smoke Detector
Kitchen
- Eat-In Kitchen
- Kitchen Island
- Solid Surface Countertops
- Disposal
Flooring
- Wood
- Carpet
- Vinyl
Bedrooms and Bathrooms
- 4 Bedrooms
- Cedar Closet
- Walk-In Closet
- Double Vanity
- Bathtub With Separate Shower Stall
Laundry
- Laundry on main level
- Washer and Electric Dryer Hookup
Outdoor Features
- In Ground Pool
- Patio
Schools
- Eastern Elementary And Middle School
- Eastern High School
Utilities
- Geothermal Heating and Cooling
- Private Company Owned Well
- Well
- Septic System
- Cable TV Available
Listing and Financial Details
- Assessor Parcel Number 34-11-06-202-006.000-011
Community Details
Recreation
- Community Pool
Additional Features
- Community Fire Pit
Map
Home Values in the Area
Average Home Value in this Area
Tax History
| Year | Tax Paid | Tax Assessment Tax Assessment Total Assessment is a certain percentage of the fair market value that is determined by local assessors to be the total taxable value of land and additions on the property. | Land | Improvement |
|---|---|---|---|---|
| 2024 | $2,297 | $294,600 | $32,800 | $261,800 |
| 2022 | $2,505 | $265,500 | $32,800 | $232,700 |
| 2021 | $2,134 | $238,800 | $30,200 | $208,600 |
| 2020 | $1,755 | $214,500 | $30,200 | $184,300 |
| 2019 | $1,476 | $201,500 | $30,200 | $171,300 |
| 2018 | $1,337 | $175,600 | $30,200 | $145,400 |
| 2017 | $1,348 | $170,200 | $23,200 | $147,000 |
| 2016 | $1,289 | $170,200 | $23,200 | $147,000 |
| 2014 | $1,042 | $153,900 | $23,200 | $130,700 |
| 2013 | $1,149 | $155,900 | $23,200 | $132,700 |
Property History
| Date | Event | Price | List to Sale | Price per Sq Ft |
|---|---|---|---|---|
| 09/22/2025 09/22/25 | For Sale | $475,000 | -- | $148 / Sq Ft |
Purchase History
| Date | Type | Sale Price | Title Company |
|---|---|---|---|
| Quit Claim Deed | -- | Berkshire Law Llc | |
| Deed | -- | Berkshire Law Llc |
Mortgage History
| Date | Status | Loan Amount | Loan Type |
|---|---|---|---|
| Previous Owner | $121,800 | New Conventional |
Source: Indiana Regional MLS
MLS Number: 202538386
APN: 34-11-06-202-006.000-011
- 567 Lakewood Ct
- 6936 Cassell Dr
- 5935 E 100 S
- 7810 E 50 N
- 4876 E 50 N
- 329 W Grant St
- 408 W Payton St
- 405 N Green St
- 128 W High St
- 4529 E 00 North S
- 312 S Meridian St
- 204 E Blaine St
- 228 E Railroad St
- 228 N Indiana St
- 4792 E 100 N
- 524 E Grant St
- 4048 E 00 Ns
- 407 S 400 E
- 1009 Eastcrest Dr
- 1125 Robin Ct
- 615 S Harvey Dr
- 300 E 261 S
- 1930 S Goyer Rd
- 3017 Matthew Dr
- 815 S Calumet St
- 1012 E Taylor St
- 1220 E Alto Rd
- 918 S Bell St
- 918 S Bell St Unit 2
- 918 S Bell St Unit 3
- 518 E Vaile Ave
- 401 E Sycamore St
- 912 S Market St Unit 912.5
- 2713 N Delphos St
- 1208.5 N Apperson Way Unit 1208.5
- 1625 S Union St
- 200 N Union St
- 101 N Union St
- 306 S Main St
- 921 S Buckeye St Unit 4
