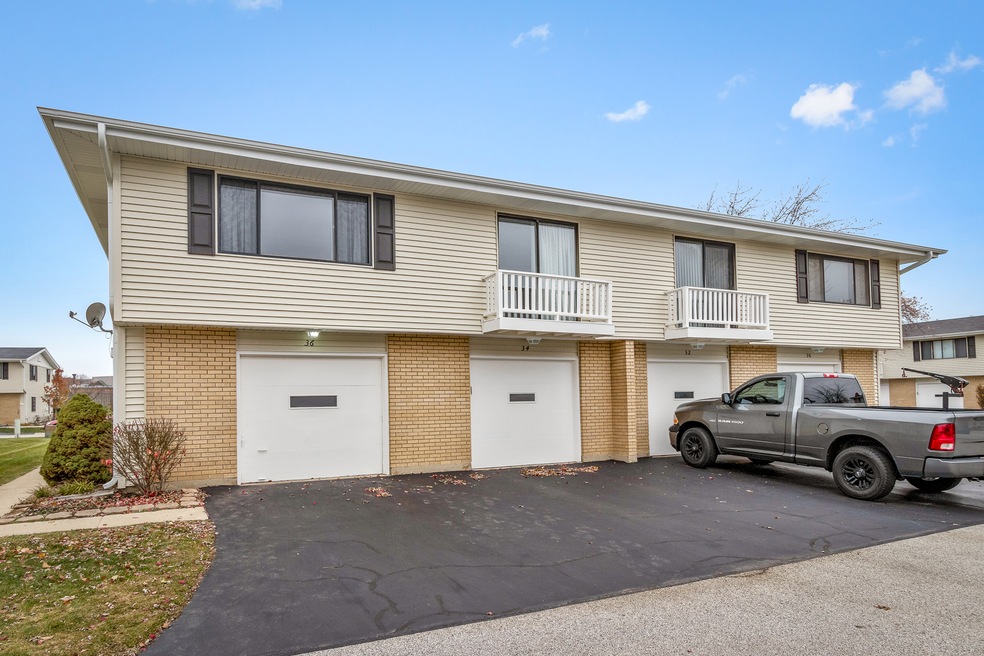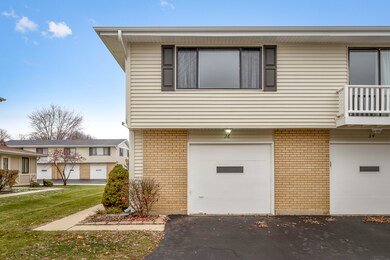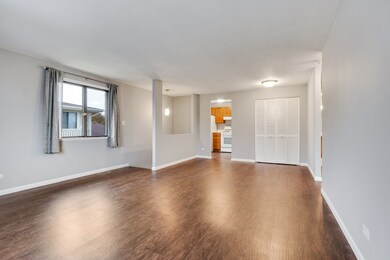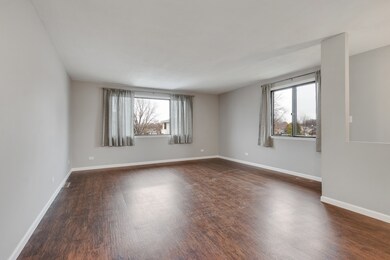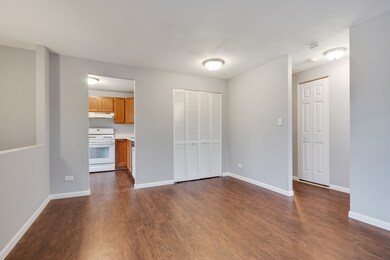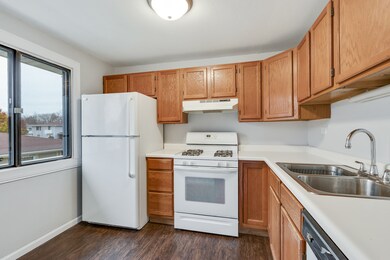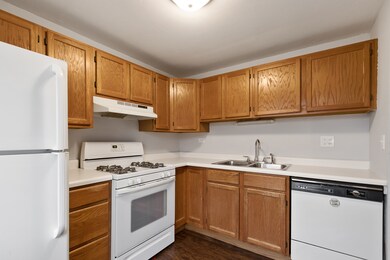
36 Tonset Ct Unit 193 Schaumburg, IL 60193
South Schaumburg NeighborhoodHighlights
- Balcony
- Cul-De-Sac
- Breakfast Bar
- Campanelli Elementary School Rated A
- Attached Garage
- Property is near a bus stop
About This Home
As of December 2018JUST UPDATED 2ND LEVEL UNIT * BEAUTIFUL FRONT UNIT * THIS UNIT HAS ITS OWN 1 CAR ATTACHED GARAGE * ALSO NEAR, SHARED ADDITIONAL PARKING FOR 4+ CARS * ALL NEW VINYL DARK PLANK FLOORING THROUGHOUT * COMPLETELY PAINTED TOP TO BOTTOM * ALL NEW DOORS, TRIMS AND HARDWARE * COMPLETE OVERHAUL ON THE BATHROOM WITH NEW FLOOR TILE * NEW WALL TILE * NEW BATH TUB * SPACIOUS LIVING ROOM WITH SHARED EAT-IN DINING AREA * KITCHEN HAS NICE CABINETS * LARGE MASTER BEDROOM WITH HIS AND HER CLOSETS * LAUNDRY ROOM HAS NEWER WASHER & DRYER * LAUNDRY AREA ALSO DOUBLES AS A MUD ROOM WITH PRIVATE EXTERIOR DOOR TO THE SIDE YARD & GARAGE* FURNACE IS APPROXIMATELY 5 YEARS OLD * CENTRAL AIR CONDITIONING NEW 05/2018 * HOT WATER HEATER NEW 5/2018 * NEW VINYL SIDING ON BUILDING * UNIT IS COMPLETELY READY TO MOVE IN * PRICED FOR IMMEDIATE SALE * CLOSE QUICK * NOT A SHORT SALE * NOT AN REO * NOT AN ESTATE SALE * THIS IS A REGULAR SALE * GET YOUR OFFER IN NOW *
Last Agent to Sell the Property
Fortune 500 Realty, Inc. License #471019720 Listed on: 11/13/2018
Property Details
Home Type
- Condominium
Est. Annual Taxes
- $4,339
Year Built | Renovated
- 1975 | 2018
HOA Fees
- $160 per month
Parking
- Attached Garage
- Garage Door Opener
- Driveway
- Parking Included in Price
- Garage Is Owned
Home Design
- Frame Construction
- Asphalt Shingled Roof
- Vinyl Siding
Kitchen
- Breakfast Bar
- Oven or Range
- Dishwasher
- Disposal
Laundry
- Dryer
- Washer
Utilities
- Central Air
- Heating System Uses Gas
Additional Features
- Balcony
- Cul-De-Sac
- Property is near a bus stop
Community Details
- Pets Allowed
Ownership History
Purchase Details
Home Financials for this Owner
Home Financials are based on the most recent Mortgage that was taken out on this home.Purchase Details
Similar Homes in the area
Home Values in the Area
Average Home Value in this Area
Purchase History
| Date | Type | Sale Price | Title Company |
|---|---|---|---|
| Deed | $148,000 | Attorneys Title Guaranty Fun | |
| Interfamily Deed Transfer | -- | None Available |
Mortgage History
| Date | Status | Loan Amount | Loan Type |
|---|---|---|---|
| Previous Owner | $139,480 | New Conventional | |
| Previous Owner | $69,000 | Unknown | |
| Previous Owner | $71,500 | Unknown |
Property History
| Date | Event | Price | Change | Sq Ft Price |
|---|---|---|---|---|
| 02/26/2019 02/26/19 | Rented | $1,325 | 0.0% | -- |
| 01/07/2019 01/07/19 | Price Changed | $1,325 | 0.0% | -- |
| 12/07/2018 12/07/18 | Sold | $148,000 | 0.0% | -- |
| 12/07/2018 12/07/18 | For Rent | $1,395 | 0.0% | -- |
| 11/16/2018 11/16/18 | Pending | -- | -- | -- |
| 11/13/2018 11/13/18 | For Sale | $157,000 | -- | -- |
Tax History Compared to Growth
Tax History
| Year | Tax Paid | Tax Assessment Tax Assessment Total Assessment is a certain percentage of the fair market value that is determined by local assessors to be the total taxable value of land and additions on the property. | Land | Improvement |
|---|---|---|---|---|
| 2024 | $4,339 | $15,489 | $2,569 | $12,920 |
| 2023 | $4,207 | $15,489 | $2,569 | $12,920 |
| 2022 | $4,207 | $15,489 | $2,569 | $12,920 |
| 2021 | $3,822 | $12,609 | $1,743 | $10,866 |
| 2020 | $3,756 | $12,609 | $1,743 | $10,866 |
| 2019 | $3,782 | $14,108 | $1,743 | $12,365 |
| 2018 | $1,854 | $9,612 | $1,559 | $8,053 |
| 2017 | $1,842 | $9,612 | $1,559 | $8,053 |
| 2016 | $1,965 | $9,612 | $1,559 | $8,053 |
| 2015 | $1,281 | $6,905 | $1,376 | $5,529 |
| 2014 | $1,283 | $6,905 | $1,376 | $5,529 |
| 2013 | $1,486 | $7,783 | $1,376 | $6,407 |
Agents Affiliated with this Home
-
Apara Leekha

Seller's Agent in 2019
Apara Leekha
Property Economics, Inc.
(312) 967-6732
48 in this area
310 Total Sales
-
Ken Lemberger

Buyer's Agent in 2019
Ken Lemberger
REMAX Legends
(630) 205-8340
10 in this area
196 Total Sales
-
Peter Farris

Seller's Agent in 2018
Peter Farris
Fortune 500 Realty, Inc.
(847) 980-7236
1 in this area
2 Total Sales
Map
Source: Midwest Real Estate Data (MRED)
MLS Number: MRD10137208
APN: 07-20-400-017-1075
- 131 Pocasset Ct Unit 131
- 1549 Revere Cir
- 1430 Yorkshire Ln
- 100 Westover Ln
- 214 S Springinsguth Rd
- 1434 Somerset Ln
- 1702 Winthrop Ln
- 1125 Charlene Ln
- 1122 Patricia Ct
- 104 N Braintree Dr
- 100 Patricia Dr
- 225 Webster Ln
- 1810 Portsmouth Ln
- 106 Grand Central Ln
- 1335 Chalfont Dr
- 1923 Warwick Ln
- 1008 W Weathersfield Way
- 217 Kendrick Ct Unit 1373
- 104 S Walnut Ln
- 227 S Walnut Ln
