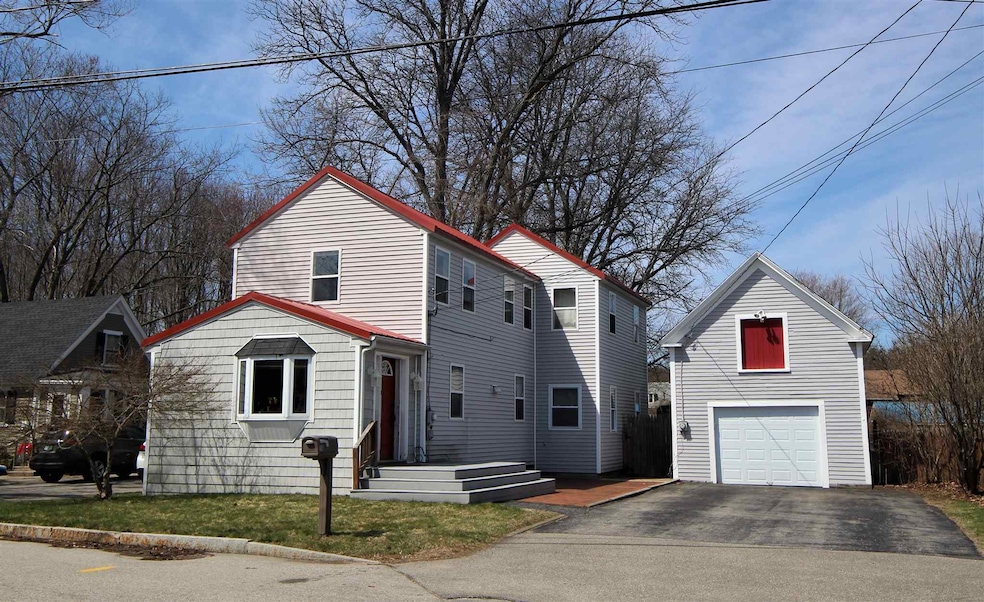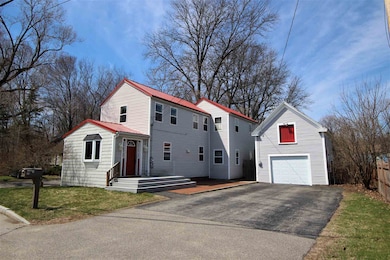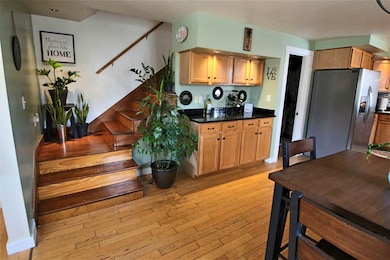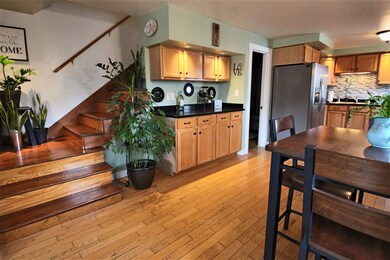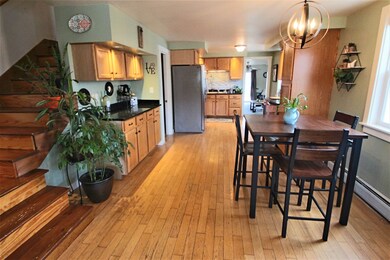
36 Unity St Rochester, NH 03868
Highlights
- Deck
- Wood Flooring
- 1 Car Detached Garage
- Cathedral Ceiling
- New Englander Architecture
- Shed
About This Home
As of May 2020The classic New Englander revisited! This time with an open floor plan and updates that feature, new lighting, backsplash, flooring and fresh paint throughout. Enjoy a first floor with lots of sunny, open space where natural light streams in through ample windows and reflects off beautiful hardwood floors. A well-appointed kitchen includes granite counters, tile back-splash and stainless appliances - every surface sparkling. Follow the gleaming hardwood staircase to both second floor bedrooms and bonus room finished with rich laminate flooring. The over-sized master bedroom features a dramatic vaulted ceiling with exposed beams, ceiling fan and ample closets. The bonus room with a wall of closet/storage offers great flex space, perfect for a dressing room, office, den, nursery, family room - you decide! The living room is a quiet, comfortable space is large enough to accommodate a home office or gaming area. Step through the slider that leads to a private deck and fully fenced grassy backyard or enjoy the front deck and patio. Ample storage extends outdoors to a shed and one car garage with a full second floor. Vinyl siding and metal roofing provide maintenance free living for years to come! You’ll find all of this located in a quiet corner of East Rochester with easy access to commuter routes and amenities. Bring your list and be prepared to check all the boxes as you imagine this being your new home! Private showings commence Friday, 4/17/20.
Last Agent to Sell the Property
Portside Real Estate Group Brokerage Phone: 603-781-5289 License #069882 Listed on: 04/14/2020
Home Details
Home Type
- Single Family
Est. Annual Taxes
- $4,298
Year Built
- Built in 1900
Lot Details
- 0.27 Acre Lot
- Property is Fully Fenced
- Landscaped
- Level Lot
- Property is zoned R2
Parking
- 1 Car Detached Garage
- Driveway
- Off-Street Parking
Home Design
- New Englander Architecture
- Brick Foundation
- Concrete Foundation
- Block Foundation
- Slab Foundation
- Wood Frame Construction
- Metal Roof
- Vinyl Siding
Interior Spaces
- 2-Story Property
- Cathedral Ceiling
- Ceiling Fan
- Blinds
- Dining Area
- Fire and Smoke Detector
- Laundry on main level
Kitchen
- Gas Range
- Microwave
- Dishwasher
Flooring
- Wood
- Vinyl
Bedrooms and Bathrooms
- 2 Bedrooms
- 1 Full Bathroom
Unfinished Basement
- Partial Basement
- Connecting Stairway
- Interior Basement Entry
- Sump Pump
Outdoor Features
- Deck
- Shed
Schools
- Chamberlain Street Elementary School
- Rochester Middle School
- Spaulding High School
Utilities
- Pellet Stove burns compressed wood to generate heat
- Hot Water Heating System
- Heating System Uses Gas
- 200+ Amp Service
- Propane
- Electric Water Heater
- High Speed Internet
Listing and Financial Details
- Exclusions: Washer, Dryer
- Tax Lot 31
Ownership History
Purchase Details
Home Financials for this Owner
Home Financials are based on the most recent Mortgage that was taken out on this home.Purchase Details
Home Financials for this Owner
Home Financials are based on the most recent Mortgage that was taken out on this home.Purchase Details
Home Financials for this Owner
Home Financials are based on the most recent Mortgage that was taken out on this home.Similar Homes in Rochester, NH
Home Values in the Area
Average Home Value in this Area
Purchase History
| Date | Type | Sale Price | Title Company |
|---|---|---|---|
| Warranty Deed | $231,000 | None Available | |
| Warranty Deed | $153,533 | -- | |
| Deed | $187,000 | -- |
Mortgage History
| Date | Status | Loan Amount | Loan Type |
|---|---|---|---|
| Open | $224,070 | Purchase Money Mortgage | |
| Previous Owner | $156,800 | VA | |
| Previous Owner | $187,000 | Purchase Money Mortgage |
Property History
| Date | Event | Price | Change | Sq Ft Price |
|---|---|---|---|---|
| 05/29/2020 05/29/20 | Sold | $231,000 | +5.0% | $150 / Sq Ft |
| 04/19/2020 04/19/20 | Pending | -- | -- | -- |
| 04/14/2020 04/14/20 | For Sale | $219,995 | +43.3% | $143 / Sq Ft |
| 06/30/2015 06/30/15 | Sold | $153,500 | +2.3% | $100 / Sq Ft |
| 04/26/2015 04/26/15 | Pending | -- | -- | -- |
| 04/21/2015 04/21/15 | For Sale | $150,000 | -- | $97 / Sq Ft |
Tax History Compared to Growth
Tax History
| Year | Tax Paid | Tax Assessment Tax Assessment Total Assessment is a certain percentage of the fair market value that is determined by local assessors to be the total taxable value of land and additions on the property. | Land | Improvement |
|---|---|---|---|---|
| 2024 | $5,339 | $359,500 | $93,000 | $266,500 |
| 2023 | $5,066 | $196,800 | $42,300 | $154,500 |
| 2022 | $4,975 | $196,800 | $42,300 | $154,500 |
| 2021 | $4,851 | $196,800 | $42,300 | $154,500 |
| 2020 | $4,833 | $196,400 | $42,300 | $154,100 |
| 2019 | $4,298 | $172,600 | $42,300 | $130,300 |
| 2018 | $3,850 | $139,900 | $32,700 | $107,200 |
| 2017 | $3,684 | $139,900 | $32,700 | $107,200 |
| 2016 | $3,674 | $130,000 | $32,700 | $97,300 |
| 2015 | $3,660 | $130,000 | $32,700 | $97,300 |
| 2014 | $3,571 | $130,000 | $32,700 | $97,300 |
| 2013 | $3,603 | $136,700 | $45,000 | $91,700 |
| 2012 | $3,510 | $136,700 | $45,000 | $91,700 |
Agents Affiliated with this Home
-
Lynn Lagasse

Seller's Agent in 2020
Lynn Lagasse
Portside Real Estate Group
(603) 781-5289
16 in this area
82 Total Sales
-
Jim Albert

Buyer's Agent in 2020
Jim Albert
Buyer's Brokers of the Seacoast
(603) 867-3290
1 in this area
47 Total Sales
-
S
Seller's Agent in 2015
Stephen Carroll
Keller Williams Realty-Metropolitan
Map
Source: PrimeMLS
MLS Number: 4801180
APN: RCHE-000102-000031
- 32 Mill St
- 4 Spring St
- 18 Grove St
- 18 Pearl St
- 1658 Carl Broggi Hwy
- 1654 Carl Broggi Hwy
- 32 River Rd
- 27 Pond View Dr
- 524 Salmon Falls Rd
- 6 Italo Ln
- 871 Salmon Falls Rd
- Lot 8 Italo Ln
- 859 Salmon Falls Rd
- 52 Murray Dr
- 471 Hubbard Rd
- 36 Murray Dr
- 129 Eagle Dr
- 632 Lot 12-1 Salmon Falls Rd
- 62 Diamondback Dr
- 77 Diamondback Dr
