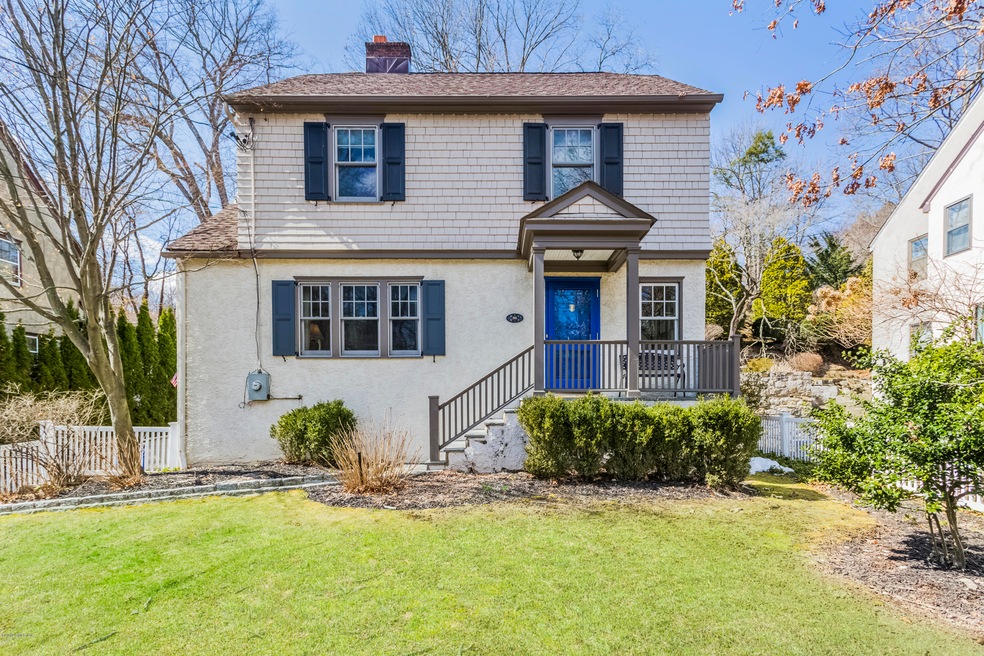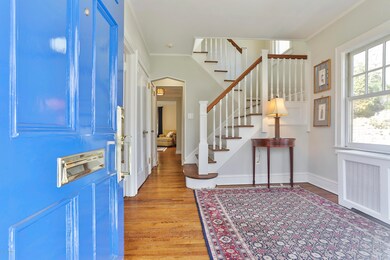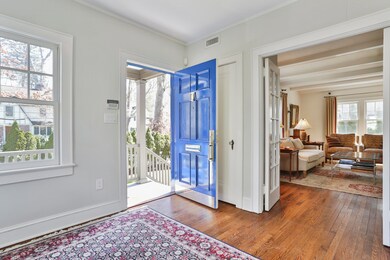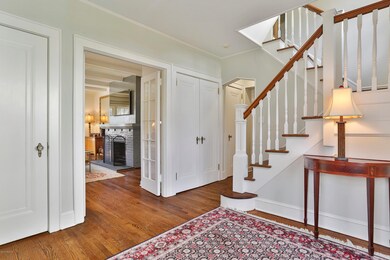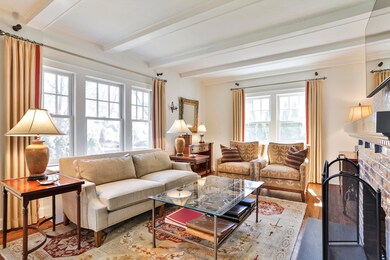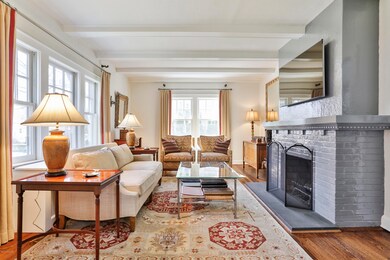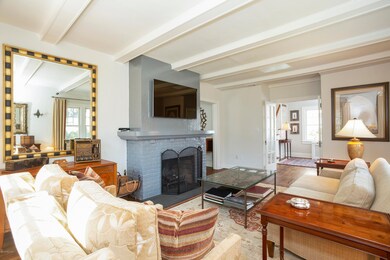
36 Valleywood Rd Cos Cob, CT 06807
Cos Cob NeighborhoodAbout This Home
As of July 2019Beautifully renovated (2015) 4 BR, 3.1 BA, 3,003 sq ft home features charming details updated for modern living. Gracious foyer opens to living room with French doors & woodburning fireplace, formal dining room, & family room adjacent to eat-in kitchen with wood cabinets, granite countertops, stainless steel appliances & French doors opening to terrace. The 2nd floor has 2 bedrooms, bath, laundry room with utility sink, & master bedroom with large walk-in custom closet/dressing room, & luxe bath with jetted tub & separate shower. The 3rd floor is perfect for an office/den/bedroom with full bath, walk-in closet & storage room. The unfinished lower level can be used as a playroom or storage. 2-car garage. Walk to Cos Cob shops, restaurants & school. 8 min to Greenwich Ave.
Last Agent to Sell the Property
BHHS New England Properties License #RES.0643279 Listed on: 03/22/2019

Last Buyer's Agent
Joan Suter
Coldwell Banker Realty License #RES.0764528
Home Details
Home Type
Single Family
Est. Annual Taxes
$9,885
Year Built
1930
Lot Details
0
Parking
2
Listing Details
- Prop. Type: Residential
- Year Built: 1930
- Property Sub Type: Single Family Residence
- Lot Size Acres: 0.2
- Inclusions: Washer/Dryer, All Kitchen Applncs
- Architectural Style: Colonial
- Garage Yn: Yes
- Special Features: None
Interior Features
- Has Basement: Partial, Unfinished
- Full Bathrooms: 3
- Half Bathrooms: 1
- Total Bedrooms: 4
- Fireplaces: 1
- Fireplace: Yes
- Interior Amenities: Sep Shower, Eat-in Kitchen, Entrance Foyer
- Other Room Comments:Playroom: Yes
- Other Room LevelFP:LL49: 1
- Basement Type:Unfinished: Yes
- Basement Type:Partial: Yes
Exterior Features
- Roof: Asphalt
- Lot Features: Fenced
- Pool Private: No
- Exclusions: Call LB
- Construction Type: Stucco
- Patio And Porch Features: Terrace
Garage/Parking
- Attached Garage: No
- Garage Spaces: 2.0
- Parking Features: Garage Door Opener
- General Property Info:Garage Desc: Tandem
- Features:Auto Garage Door: Yes
Utilities
- Water Source: Public
- Cooling: Central A/C
- Laundry Features: Laundry Room
- Cooling Y N: Yes
- Heating: Hot Water, Natural Gas
- Heating Yn: Yes
- Sewer: Public Sewer
- Utilities: Cable Connected
Schools
- Elementary School: Cos Cob
- Middle Or Junior School: Central
Lot Info
- Zoning: R-7
- Lot Size Sq Ft: 8712.0
- Parcel #: 08-2376/S
- ResoLotSizeUnits: Acres
Tax Info
- Tax Annual Amount: 9873.82
Similar Homes in Cos Cob, CT
Home Values in the Area
Average Home Value in this Area
Property History
| Date | Event | Price | Change | Sq Ft Price |
|---|---|---|---|---|
| 07/31/2019 07/31/19 | Sold | $1,225,000 | -5.7% | $408 / Sq Ft |
| 07/25/2019 07/25/19 | Pending | -- | -- | -- |
| 03/22/2019 03/22/19 | For Sale | $1,299,000 | 0.0% | $433 / Sq Ft |
| 05/23/2016 05/23/16 | Rented | $7,000 | -17.6% | -- |
| 05/23/2016 05/23/16 | Under Contract | -- | -- | -- |
| 08/05/2015 08/05/15 | For Rent | $8,500 | 0.0% | -- |
| 12/03/2014 12/03/14 | Sold | $1,195,000 | -27.6% | $460 / Sq Ft |
| 11/13/2014 11/13/14 | Pending | -- | -- | -- |
| 12/10/2013 12/10/13 | For Sale | $1,650,000 | -- | $635 / Sq Ft |
Tax History Compared to Growth
Tax History
| Year | Tax Paid | Tax Assessment Tax Assessment Total Assessment is a certain percentage of the fair market value that is determined by local assessors to be the total taxable value of land and additions on the property. | Land | Improvement |
|---|---|---|---|---|
| 2021 | $9,885 | $821,030 | $379,260 | $441,770 |
Agents Affiliated with this Home
-
Julianne Ward

Seller's Agent in 2019
Julianne Ward
BHHS New England Properties
(203) 637-6280
4 in this area
41 Total Sales
-
J
Buyer's Agent in 2019
Joan Suter
Coldwell Banker Realty
-
Michele Klosson
M
Seller's Agent in 2016
Michele Klosson
Sotheby's International Realty
(203) 912-8338
4 in this area
9 Total Sales
-
A
Buyer's Agent in 2016
Alice Farina
William Raveis Real Estate
-
Kathy Adams

Seller's Agent in 2014
Kathy Adams
Houlihan Lawrence
(203) 561-8075
13 Total Sales
-
Ellen Mosher

Seller Co-Listing Agent in 2014
Ellen Mosher
Houlihan Lawrence
(203) 705-9680
13 in this area
175 Total Sales
Map
Source: Greenwich Association of REALTORS®
MLS Number: 105888
APN: GREE M:08 B:2376/S
- 15 Ridge Rd
- 74 Valleywood Rd
- 523 E Putnam Ave Unit B
- 3 Relay Ct
- 57 Orchard St
- 11 Mill Pond Ct
- 22 Maplewood Dr
- 59 Hillside Rd
- 29 Maplewood Dr
- 108 Orchard St
- 453 E Putnam Ave Unit 1I
- 4 Ponderosa Dr
- 7 River Rd Unit Boat Slip E-8
- 7 River Rd Unit Boat Slip C-8
- 7 River Rd Unit Boat Slip D-14
- 43 Cos Cob Ave
- 44 Valley Rd Unit A
- 75 Loughlin Ave
- 523 E Putnam Ave Unit B
- 147 Old Church Rd
