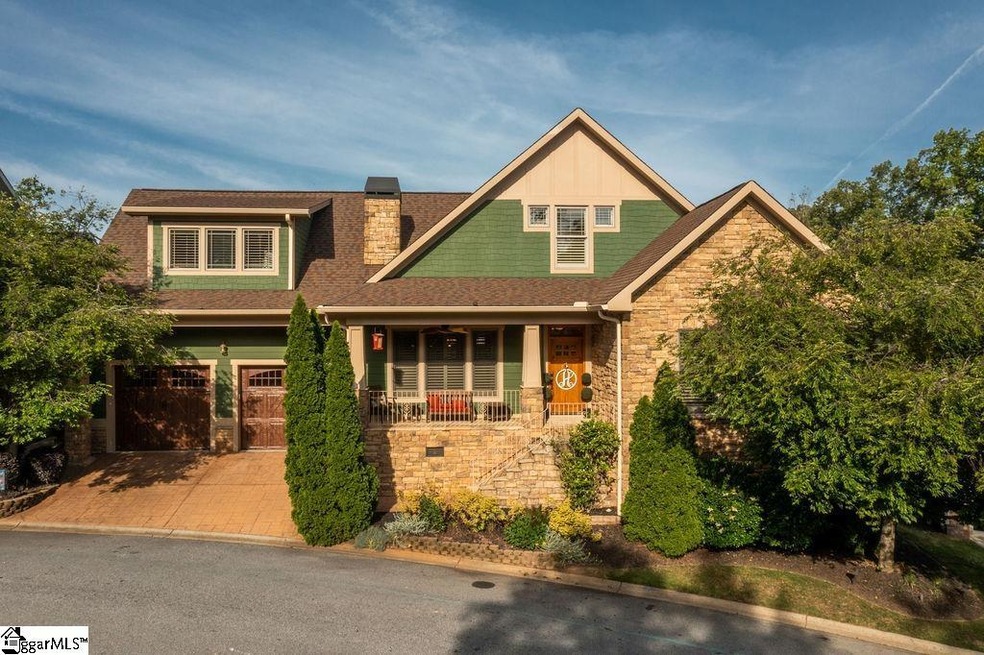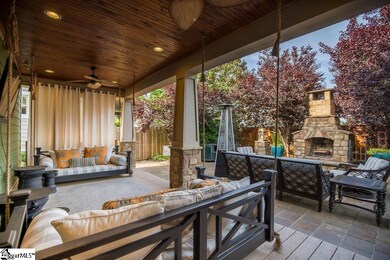
36 Verona Cir Simpsonville, SC 29681
Estimated Value: $567,000 - $725,000
Highlights
- Craftsman Architecture
- Deck
- Cathedral Ceiling
- Bell's Crossing Elementary School Rated A
- Outdoor Fireplace
- Wood Flooring
About This Home
As of September 2021BACK ON THE MARKET Charming Custom Built Bungalow with authentic arts & crafts craftsmanship, design and color scheme. Situated on a private, wooded cul-de-sac type lot in Providence Square, this home was custom designed & custom built in 2007 and offers an array of specialty items from a master suite on the main and second level, a handicapped access full bathroom on the main level, a breathtaking outdoor living area complete with a masonry built wood burning FP, expansive decking and a covered porch that exudes peace and entertainment. On the interior the dining room which could also serve as a large office or parlor showcases tall wainscoting and a custom lighting fixture not to mention gleaming hardwoods that can be found throughout the entire main level. The great room offers a gas log FP with stone facing and custom builtin bookcases on either side. The TV and entire prewire system will convey with the home along with the security system. The upgraded gourmet kitchen has it all - from granite countertops to custom cabinets, serving bar and the MASSIVE custom refrigerator and a huge roll-out pantry. The breakfast area is quite large and takes in the views of the wooded rear lot. The master suite on the main level features hardwoods, many windows and a gracious bathroom with ceramic tile, dual sinks, custom cabinets with a tall center tower for storage not to mention a spa-like shower and tub! There are his and her walk-in closets with pocket doors complete with custom builtins as well. The main level also features a handicapped access bathroom complete with a walk-in full ceramic tile shower plus a pedestal sink and toilet. Upstairs you'll find spacious secondary bedrooms - one which could easily serve as an upstairs master suite as it comes with its own private bathroom. The other two bedrooms share a hall bath. The 4th bedroom could also serve as an ideal upstairs office. The bonus room is quite large with additional storage in the attic eaves. This home has both quantity - 4,041 SF plus - and quality !! This home has been upgraded with plantation shutters, garage doors and openers, epoxy flooring in the garage, Tesla charging station and 50 amp RV/boat charging station, LED lighting throughout, new carpet in 2019,5.1 dolby surround speakers downstairs and 7.1 dolby surround speakers upstairs in the bonus room, brick pavers that have been re-sanded and sealed, 6 inch gutters and a 50 year shingle roof that comes with a fully transferrable warranty that covers materials, labor and workmanship. The two MASSIVE bed swings on the back porch also convey with the home at no extra cost.
Last Agent to Sell the Property
Keller Williams Greenville Central License #88879 Listed on: 05/23/2021

Home Details
Home Type
- Single Family
Est. Annual Taxes
- $2,260
Year Built
- Built in 2007
Lot Details
- 6,970 Sq Ft Lot
- Cul-De-Sac
- Sprinkler System
- Few Trees
HOA Fees
- $51 Monthly HOA Fees
Parking
- 2 Car Attached Garage
Home Design
- Craftsman Architecture
- Bungalow
- Architectural Shingle Roof
- Stone Exterior Construction
Interior Spaces
- 4,026 Sq Ft Home
- 4,000-4,199 Sq Ft Home
- 2-Story Property
- Bookcases
- Smooth Ceilings
- Cathedral Ceiling
- Ceiling Fan
- Wood Burning Fireplace
- Gas Log Fireplace
- Thermal Windows
- Window Treatments
- Great Room
- Breakfast Room
- Home Office
- Bonus Room
- Crawl Space
- Fire and Smoke Detector
Kitchen
- Self-Cleaning Convection Oven
- Gas Oven
- Gas Cooktop
- Built-In Microwave
- Dishwasher
- Granite Countertops
- Disposal
Flooring
- Wood
- Carpet
- Ceramic Tile
Bedrooms and Bathrooms
- 4 Bedrooms | 1 Primary Bedroom on Main
- Walk-In Closet
- 4 Full Bathrooms
- Dual Vanity Sinks in Primary Bathroom
- Jetted Tub in Primary Bathroom
- Hydromassage or Jetted Bathtub
- Garden Bath
- Separate Shower
Laundry
- Laundry Room
- Laundry on main level
- Electric Dryer Hookup
Attic
- Storage In Attic
- Pull Down Stairs to Attic
Outdoor Features
- Deck
- Patio
- Outdoor Fireplace
- Front Porch
Schools
- Bells Crossing Elementary School
- Hillcrest Middle School
- Hillcrest High School
Utilities
- Multiple cooling system units
- Forced Air Heating and Cooling System
- Multiple Heating Units
- Heating System Uses Natural Gas
- Underground Utilities
- Tankless Water Heater
- Multiple Water Heaters
- Cable TV Available
Listing and Financial Details
- Assessor Parcel Number 0559150101800
Community Details
Overview
- Association Mgmt Group/864 967 3564 HOA
- Providence Square Subdivision
- Mandatory home owners association
Amenities
- Common Area
Ownership History
Purchase Details
Home Financials for this Owner
Home Financials are based on the most recent Mortgage that was taken out on this home.Purchase Details
Home Financials for this Owner
Home Financials are based on the most recent Mortgage that was taken out on this home.Purchase Details
Home Financials for this Owner
Home Financials are based on the most recent Mortgage that was taken out on this home.Purchase Details
Home Financials for this Owner
Home Financials are based on the most recent Mortgage that was taken out on this home.Similar Homes in Simpsonville, SC
Home Values in the Area
Average Home Value in this Area
Purchase History
| Date | Buyer | Sale Price | Title Company |
|---|---|---|---|
| Bobo Freddrick L | $505,000 | None Available | |
| Arnold Brian | $359,000 | None Available | |
| Calvert Sara M | $352,500 | -- | |
| Houle Michael W | $60,000 | None Available |
Mortgage History
| Date | Status | Borrower | Loan Amount |
|---|---|---|---|
| Open | Bobo Freddrick L | $470,500 | |
| Previous Owner | Arnold Brian | $287,200 | |
| Previous Owner | Calvert Sara M | $334,181 | |
| Previous Owner | Houle Michael W | $360,400 | |
| Previous Owner | Houle Michael | $378,350 | |
| Previous Owner | Houle Michael W | $54,000 |
Property History
| Date | Event | Price | Change | Sq Ft Price |
|---|---|---|---|---|
| 09/07/2021 09/07/21 | Sold | $505,000 | -7.3% | $126 / Sq Ft |
| 06/27/2021 06/27/21 | Price Changed | $545,000 | -5.2% | $136 / Sq Ft |
| 05/23/2021 05/23/21 | For Sale | $575,000 | -- | $144 / Sq Ft |
Tax History Compared to Growth
Tax History
| Year | Tax Paid | Tax Assessment Tax Assessment Total Assessment is a certain percentage of the fair market value that is determined by local assessors to be the total taxable value of land and additions on the property. | Land | Improvement |
|---|---|---|---|---|
| 2024 | $2,769 | $19,840 | $1,800 | $18,040 |
| 2023 | $2,769 | $19,840 | $1,800 | $18,040 |
| 2022 | $2,697 | $19,840 | $1,800 | $18,040 |
| 2021 | $2,064 | $15,640 | $1,800 | $13,840 |
| 2020 | $2,260 | $14,110 | $1,800 | $12,310 |
| 2019 | $2,262 | $14,110 | $1,800 | $12,310 |
| 2018 | $2,321 | $14,110 | $1,800 | $12,310 |
| 2017 | $2,324 | $14,110 | $1,800 | $12,310 |
| 2016 | $2,247 | $352,690 | $45,000 | $307,690 |
| 2015 | $2,251 | $352,690 | $45,000 | $307,690 |
| 2014 | $2,109 | $347,440 | $62,000 | $285,440 |
Agents Affiliated with this Home
-
Steven DeLisle

Seller's Agent in 2021
Steven DeLisle
Keller Williams Greenville Central
(864) 506-3706
60 in this area
214 Total Sales
-
Valeria Gerkey

Buyer's Agent in 2021
Valeria Gerkey
Keller Williams Realty
(864) 906-6944
6 in this area
42 Total Sales
Map
Source: Greater Greenville Association of REALTORS®
MLS Number: 1445025
APN: 0559.15-01-018.00
- 11 Verona Cir
- 208 Ashcroft Ln
- 6 Verona Cir
- 313 Rosendale Way
- 813 Palomino Ct
- 211 Northfield Ln
- 135 Bathurst Ln
- 3 Summer Glen Dr
- 15 Summer Glen Dr
- 804 Dunwoody Dr
- 300 Mckinney Rd
- 114 Bathurst Ln
- 1102 Dunwoody Dr
- 320 Chenoweth Dr
- 203 Moncton Place
- 1504 Plantation Dr
- 20 Renforth Rd
- 300 Stillwater Ct
- 26 Staffordshire Way
- 1401 Plantation Dr






