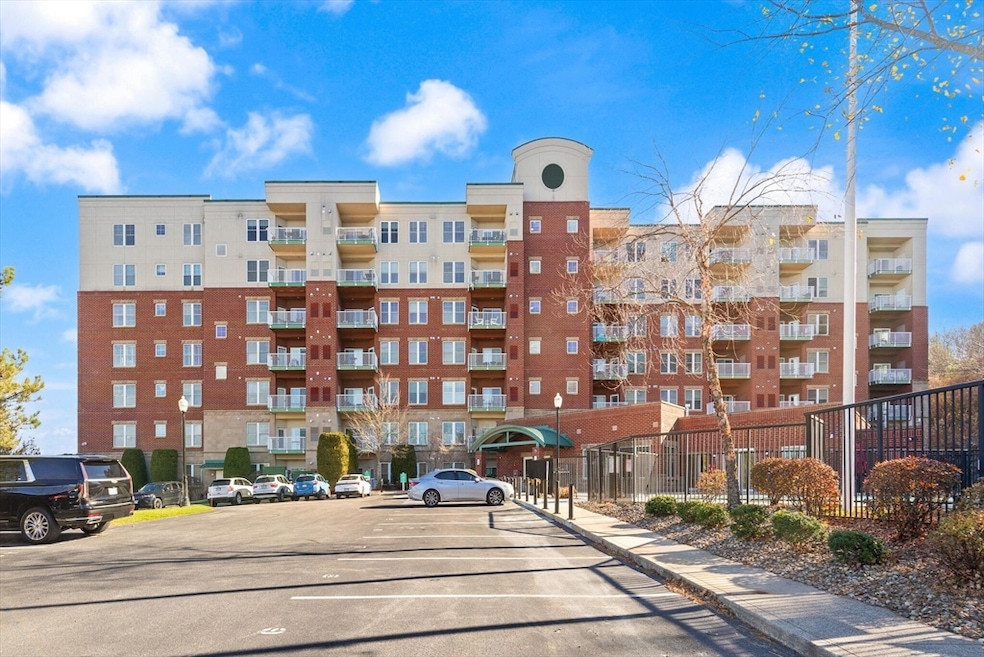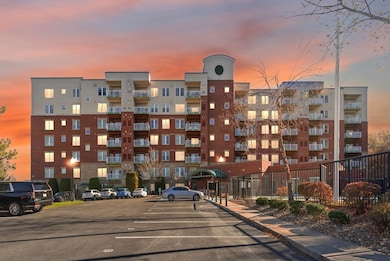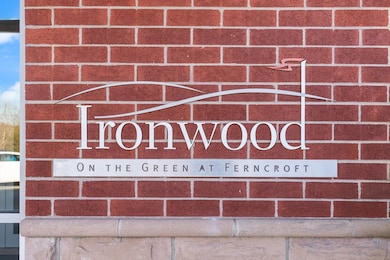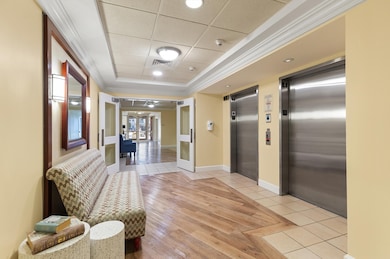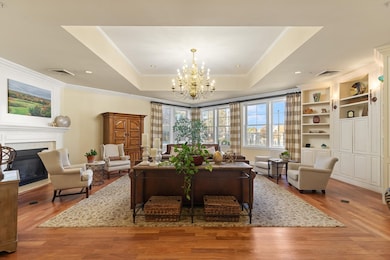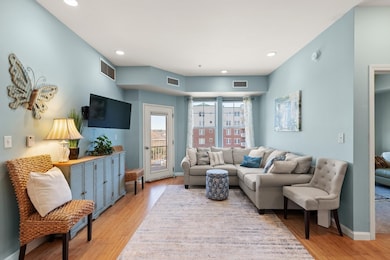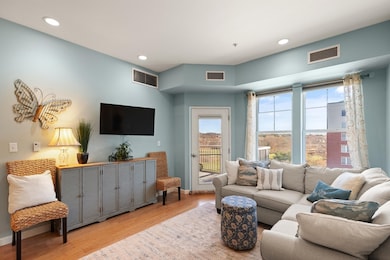Ironwood on the Green at Ferncroft 36 Village Rd Unit 506 Floor 5 Middleton, MA 01949
Estimated payment $4,035/month
Highlights
- Golf Course Community
- Fitness Center
- In Ground Pool
- Masconomet Regional Middle School Rated A-
- Medical Services
- Clubhouse
About This Home
TURN-KEY and SUN-filled! This beautifully maintained 2-bedroom, 2-bath condo at Ironwood on the Green overlooks the golf course and offers soaring 10’ ceilings and 1,036 sq ft of comfortable living. Enjoy engineered hardwood floors in the main areas and primary suite, a granite kitchen with SS appliances, and a new custom coffee bar with quartz top and wine fridge—perfect as a built-in desk or extra serving space. In-unit laundry with pantry is just off the kitchen. The primary suite features a walk-in shower (not the standard tub), walk-in closet, and sliders to a balcony with peaceful golf course views, plus a second access from the living area. Major systems are NEW in '23 (HVAC + hot water). Includes one deeded garage space and one deeded outdoor space.Enjoy Ironwood’s resort-like amenities located in this building—outdoor pool, fitness center, whirlpool hot tub, library, and meeting room—plus easy access to shopping, dining, and major commuting routes. MOVE IN ready!!
Open House Schedule
-
Friday, November 21, 20253:00 to 4:30 pm11/21/2025 3:00:00 PM +00:0011/21/2025 4:30:00 PM +00:00Add to Calendar
-
Saturday, November 22, 202511:00 am to 12:30 pm11/22/2025 11:00:00 AM +00:0011/22/2025 12:30:00 PM +00:00Add to Calendar
Property Details
Home Type
- Condominium
Est. Annual Taxes
- $5,642
Year Built
- Built in 2003
Lot Details
- Two or More Common Walls
- Security Fence
HOA Fees
- $614 Monthly HOA Fees
Parking
- 1 Car Attached Garage
- Tuck Under Parking
- Assigned Parking
Home Design
- Garden Home
- Entry on the 5th floor
- Brick Exterior Construction
- Frame Construction
- Shingle Roof
Interior Spaces
- 1,036 Sq Ft Home
- Recessed Lighting
- Light Fixtures
- Pocket Doors
- Sliding Doors
Kitchen
- Breakfast Bar
- Stove
- Range
- Microwave
- Freezer
- Dishwasher
- Stainless Steel Appliances
- Solid Surface Countertops
- Disposal
Flooring
- Engineered Wood
- Wall to Wall Carpet
- Ceramic Tile
Bedrooms and Bathrooms
- 2 Bedrooms
- Primary Bedroom on Main
- Walk-In Closet
- 2 Full Bathrooms
- Dual Vanity Sinks in Primary Bathroom
- Bathtub with Shower
- Separate Shower
- Linen Closet In Bathroom
Laundry
- Laundry on main level
- Dryer
- Washer
Home Security
- Security Gate
- Intercom
Outdoor Features
- In Ground Pool
- Balcony
Location
- Property is near schools
Utilities
- Forced Air Heating and Cooling System
- 1 Cooling Zone
- 1 Heating Zone
- Heating System Uses Natural Gas
- Internet Available
Listing and Financial Details
- Assessor Parcel Number 4535517
Community Details
Overview
- Association fees include insurance, maintenance structure, road maintenance, ground maintenance, snow removal, trash, reserve funds
- 204 Units
- High-Rise Condominium
- Ironwood Community
- Near Conservation Area
- 7-Story Property
Amenities
- Medical Services
- Common Area
- Shops
- Clubhouse
- Elevator
Recreation
- Golf Course Community
- Recreation Facilities
- Fitness Center
- Community Pool
- Jogging Path
Pet Policy
- Call for details about the types of pets allowed
Security
- Security Guard
- Resident Manager or Management On Site
Map
About Ironwood on the Green at Ferncroft
Home Values in the Area
Average Home Value in this Area
Tax History
| Year | Tax Paid | Tax Assessment Tax Assessment Total Assessment is a certain percentage of the fair market value that is determined by local assessors to be the total taxable value of land and additions on the property. | Land | Improvement |
|---|---|---|---|---|
| 2025 | $5,642 | $474,500 | $0 | $474,500 |
| 2024 | $5,387 | $456,900 | $0 | $456,900 |
| 2023 | $5,149 | $400,100 | $0 | $400,100 |
| 2022 | $4,881 | $368,400 | $0 | $368,400 |
| 2021 | $4,617 | $336,500 | $0 | $336,500 |
| 2020 | $4,526 | $332,300 | $0 | $332,300 |
| 2019 | $4,564 | $333,400 | $0 | $333,400 |
| 2018 | $4,136 | $296,300 | $0 | $296,300 |
| 2017 | $4,196 | $300,800 | $0 | $300,800 |
| 2016 | $3,861 | $278,000 | $0 | $278,000 |
| 2015 | $3,515 | $255,100 | $0 | $255,100 |
Property History
| Date | Event | Price | List to Sale | Price per Sq Ft |
|---|---|---|---|---|
| 11/19/2025 11/19/25 | For Sale | $559,900 | -- | $540 / Sq Ft |
Purchase History
| Date | Type | Sale Price | Title Company |
|---|---|---|---|
| Deed | $326,000 | -- | |
| Deed | $326,000 | -- |
Mortgage History
| Date | Status | Loan Amount | Loan Type |
|---|---|---|---|
| Open | $122,400 | No Value Available | |
| Closed | $25,000 | No Value Available | |
| Closed | $130,000 | Purchase Money Mortgage |
Source: MLS Property Information Network (MLS PIN)
MLS Number: 73456303
APN: MIDD-000021A-000000-036506
- 36 Village Rd Unit 713
- 36 Village Rd Unit 712
- 36 Village Rd Unit 601
- 38 Village Rd Unit 608
- 40 Village Rd Unit 1508
- 40 Village Rd Unit 1108
- 40 Village Rd Unit 1601
- 40 Village Rd Unit 608B
- 281 Rowley Bridge Rd Unit 7
- 22 Locust St
- 4 English Commons Unit 4
- 4 English Commons
- 8 Masi Meadow Ln Unit A
- 6 Masi Meadow Ln Unit B
- 8 Lebeau Dr
- 519 Maple St
- 1 Deacon Dr
- 34 Kenney Rd
- 19 Bridle Spur Ln
- 41 Mohawk St
- 38 Village Rd Unit 715
- 40 Village Rd Unit 1112
- 50 Kirkbride Dr
- 38 Forest St Unit 2
- 180 Newbury St
- 45 Dayton St
- 18 Boston St Unit Right Side
- 27 Pleasant St Unit 1F
- 34 Wildmeadow Rd
- 47 Lake St Unit A
- 6 Venice St Unit C6
- 9 Averill Rd Unit B
- 23 Prince St
- 20 Locust St Unit 311
- 20 Locust St
- 128 Maple St
- 50 Maple St Unit 5
- 50 Conant St
- 1000 Crane Brook Way
- 21 Berry St Unit 1
