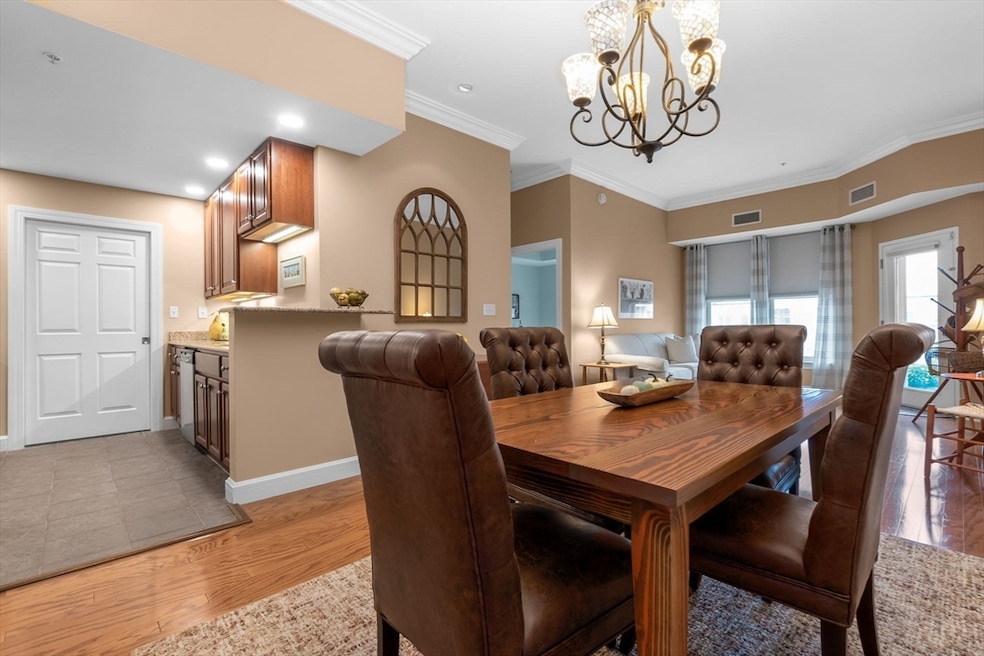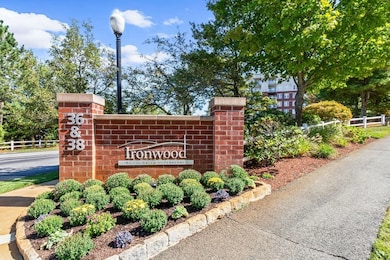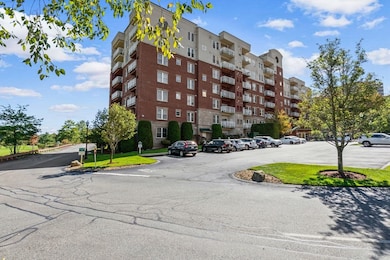Ironwood on the Green at Ferncroft 36 Village Rd Unit 712 Floor 7 Middleton, MA 01949
Estimated payment $4,137/month
Highlights
- Golf Course Community
- Fitness Center
- No Units Above
- Masconomet Regional Middle School Rated A-
- Heated In Ground Pool
- Open Floorplan
About This Home
Welcome to your PENTHOUSE RETREAT, where soaring 10’ ceilings and deep crown molding create a sense of space and sophistication. Sunlight pours across HARDWOOD floors, softened by Hunter Douglas blinds, while a NEW storm door opens to your private balcony—perfect for morning coffee or evening unwinding. Primary suite is a true sanctuary with a SPA-INSPIRED BATH, generous WALK-IN CLOSET, and its own BALCONY access. A handsome cherry & GRANITE KITCHEN with STAINLESS appliances invites gatherings around good food and conversation. Life here extends far beyond your door. Take a dip in the POOL, relax in the HOT TUB, or stay active in the FITNESS CENTER. Meet neighbors in the function room or library, or enjoy evenings around the PATIO GRILLS. With UNDERGROUND PARKING and a PET-FRIENDLY community, convenience is built into every detail. Recent updates include a NEW GAS WATER HEATER (2023) and a GAS HVAC system (2020) This is more than a condo—IT'S A LIFESTYLE.
Property Details
Home Type
- Condominium
Est. Annual Taxes
- $5,952
Year Built
- Built in 2003
Lot Details
- No Units Above
- Landscaped Professionally
HOA Fees
- $638 Monthly HOA Fees
Parking
- 1 Car Attached Garage
- Tuck Under Parking
- Garage Door Opener
- Off-Street Parking
- Assigned Parking
Home Design
- Garden Home
- Entry on the 7th floor
- Rubber Roof
- Stone
Interior Spaces
- 1,036 Sq Ft Home
- 1-Story Property
- Open Floorplan
- Crown Molding
- Cathedral Ceiling
- Recessed Lighting
- Decorative Lighting
- Light Fixtures
- Insulated Windows
- Insulated Doors
- Exterior Basement Entry
- Intercom
Kitchen
- Breakfast Bar
- Stove
- Range
- Microwave
- Dishwasher
- Stainless Steel Appliances
- Solid Surface Countertops
- Disposal
Flooring
- Wood
- Wall to Wall Carpet
- Ceramic Tile
Bedrooms and Bathrooms
- 2 Bedrooms
- Walk-In Closet
- 2 Full Bathrooms
- Double Vanity
- Bathtub with Shower
- Linen Closet In Bathroom
Laundry
- Laundry on main level
- Dryer
- Washer
Outdoor Features
- Heated In Ground Pool
- Balcony
Location
- Property is near public transit
- Property is near schools
Schools
- Howe-Manning/ F Meadow Elementary School
- Masco Middle School
- Masco High School
Utilities
- Forced Air Heating and Cooling System
- 1 Cooling Zone
- Heating System Uses Natural Gas
Listing and Financial Details
- Assessor Parcel Number M:0021 A B:0000 L:36712,4665132
Community Details
Overview
- Association fees include water, sewer, insurance, security, maintenance structure, road maintenance, ground maintenance, snow removal, trash, reserve funds
- 204 Units
- Mid-Rise Condominium
- Ironwood On The Green Community
Amenities
- Shops
- Clubhouse
- Elevator
Recreation
- Golf Course Community
- Fitness Center
- Community Pool
- Jogging Path
Pet Policy
- Call for details about the types of pets allowed
Security
- Resident Manager or Management On Site
Map
About Ironwood on the Green at Ferncroft
Home Values in the Area
Average Home Value in this Area
Tax History
| Year | Tax Paid | Tax Assessment Tax Assessment Total Assessment is a certain percentage of the fair market value that is determined by local assessors to be the total taxable value of land and additions on the property. | Land | Improvement |
|---|---|---|---|---|
| 2025 | $5,952 | $500,600 | $0 | $500,600 |
| 2024 | $5,680 | $481,800 | $0 | $481,800 |
| 2023 | $5,421 | $421,200 | $0 | $421,200 |
| 2022 | $5,421 | $409,100 | $0 | $409,100 |
| 2021 | $5,698 | $415,300 | $0 | $415,300 |
| 2020 | $4,914 | $360,800 | $0 | $360,800 |
| 2019 | $4,555 | $332,700 | $0 | $332,700 |
| 2018 | $4,607 | $330,000 | $0 | $330,000 |
| 2017 | $4,675 | $335,100 | $0 | $335,100 |
| 2016 | $4,291 | $308,900 | $0 | $308,900 |
| 2015 | $4,470 | $324,400 | $0 | $324,400 |
Property History
| Date | Event | Price | List to Sale | Price per Sq Ft | Prior Sale |
|---|---|---|---|---|---|
| 09/29/2025 09/29/25 | For Sale | $569,900 | +103.6% | $550 / Sq Ft | |
| 05/07/2013 05/07/13 | Sold | $279,888 | 0.0% | $270 / Sq Ft | View Prior Sale |
| 05/03/2013 05/03/13 | Pending | -- | -- | -- | |
| 01/22/2013 01/22/13 | For Sale | $279,888 | -- | $270 / Sq Ft |
Purchase History
| Date | Type | Sale Price | Title Company |
|---|---|---|---|
| Quit Claim Deed | $279,888 | -- | |
| Deed | $279,888 | -- | |
| Deed | $339,000 | -- | |
| Deed | $339,000 | -- |
Mortgage History
| Date | Status | Loan Amount | Loan Type |
|---|---|---|---|
| Open | $75,000 | New Conventional | |
| Closed | $75,000 | New Conventional | |
| Previous Owner | $271,200 | Purchase Money Mortgage | |
| Previous Owner | $67,800 | No Value Available |
Source: MLS Property Information Network (MLS PIN)
MLS Number: 73436883
APN: MIDD-000021A-000000-036712
- 36 Village Rd Unit 713
- 36 Village Rd Unit 601
- 38 Village Rd Unit 608
- 40 Village Rd Unit 1508
- 40 Village Rd Unit 1108
- 40 Village Rd Unit 1601
- 40 Village Rd Unit 608B
- 281 Rowley Bridge Rd Unit 7
- 22 Locust St
- 4 English Commons Unit 4
- 4 English Commons
- 8 Masi Meadow Ln Unit A
- 6 Masi Meadow Ln Unit B
- 8 Lebeau Dr
- 519 Maple St
- 1 Deacon Dr
- 34 Kenney Rd
- 19 Bridle Spur Ln
- 41 Mohawk St
- 100 Kirkbride Dr Unit 119
- 38 Village Rd Unit 715
- 40 Village Rd Unit 1112
- 50 Kirkbride Dr
- 38 Forest St Unit 2
- 180 Newbury St
- 45 Dayton St
- 18 Boston St Unit Right Side
- 27 Pleasant St Unit 1F
- 34 Wildmeadow Rd
- 47 Lake St Unit A
- 6 Venice St Unit C6
- 9 Averill Rd Unit B
- 23 Prince St
- 20 Locust St Unit 311
- 20 Locust St
- 128 Maple St
- 50 Conant St
- 1000 Crane Brook Way
- 21 Berry St Unit 1
- 5 Nelson Cir Unit 20







