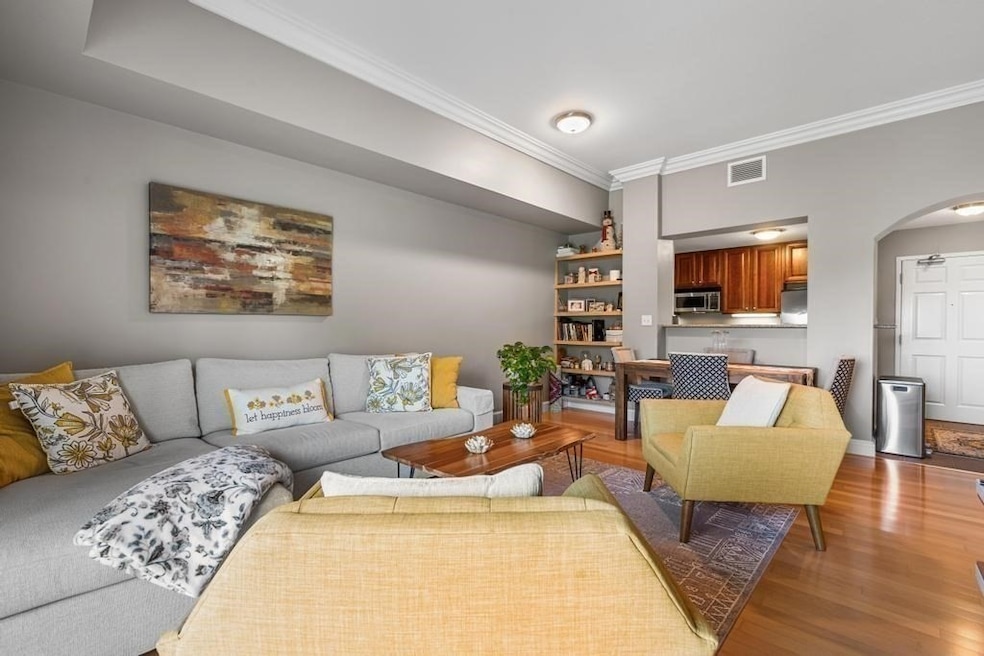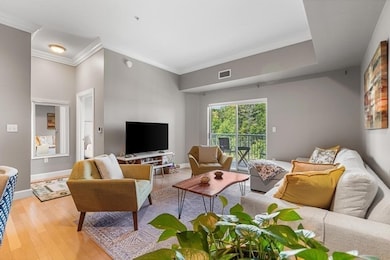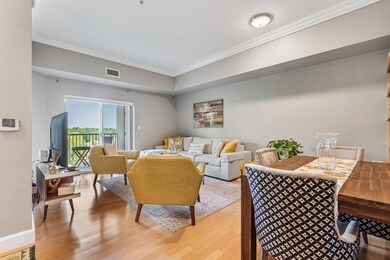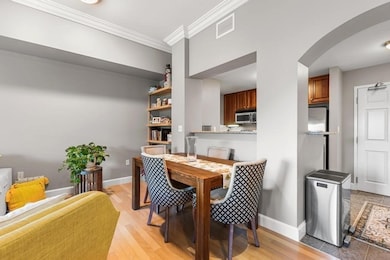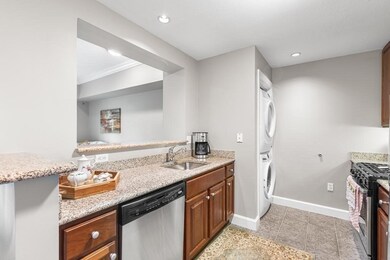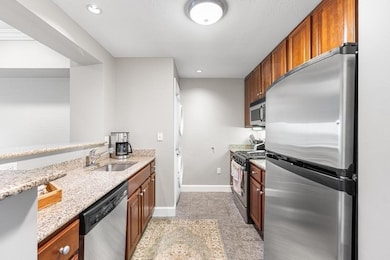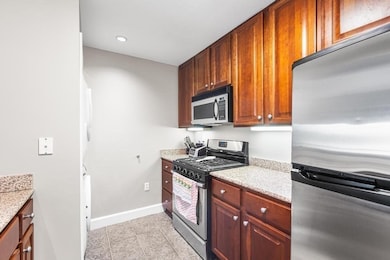Ironwood on the Green at Ferncroft 36 Village Rd Unit 713 Floor 7 Middleton, MA 01949
Estimated payment $3,306/month
Highlights
- Golf Course Community
- Community Stables
- Heated In Ground Pool
- Masconomet Regional Middle School Rated A-
- Fitness Center
- Landscaped Professionally
About This Home
Sought-after Pet Friendly Penhouse Unit at Ironwood on the Green! This 7th-floor corner unit offers sweeping views of the pool, golf course & gorgeous sunsets from a private balcony. The spacious 1BR, 1BA layout features a granite/stainless kitchen with gas cooking, upgraded cabinets & in-unit laundry. An open dining/living room with 12’ ceilings & crown molding flows to the balcony, while a versatile den/office provides extra space. The generous bedroom boasts an oversized closet & private balcony access. Filled with natural light throughout the day, this home combines comfort & convenience. Enjoy resort-style amenities including a fitness center, in-ground pool, function room & secure lobby. Assigned garage space #17 & outdoor space #122 plus guest parking. Minutes to shopping, dining, Rt 1 & I-95. Brand New HVAC System and Hot Water Tank. New Bedroom Windows to be installed by seller!
Listing Agent
Lento + Rivkind Real Estate Team
Coldwell Banker Realty - Boston Listed on: 09/23/2025

Open House Schedule
-
Saturday, November 15, 202512:00 to 1:00 pm11/15/2025 12:00:00 PM +00:0011/15/2025 1:00:00 PM +00:00Add to Calendar
Property Details
Home Type
- Condominium
Est. Annual Taxes
- $4,598
Year Built
- Built in 2003
Lot Details
- Security Fence
- Landscaped Professionally
- Sprinkler System
HOA Fees
- $577 Monthly HOA Fees
Parking
- 1 Car Attached Garage
- Tuck Under Parking
- Guest Parking
- Off-Street Parking
- Assigned Parking
Home Design
- Entry on the 7th floor
- Brick Exterior Construction
- Stone
Interior Spaces
- 846 Sq Ft Home
- 1-Story Property
- Decorative Lighting
- Insulated Windows
- Insulated Doors
Kitchen
- Range
- Microwave
- Dishwasher
- Disposal
Flooring
- Wood
- Tile
Bedrooms and Bathrooms
- 1 Bedroom
- 1 Full Bathroom
Laundry
- Laundry in unit
- Dryer
- Washer
Home Security
- Security Gate
- Intercom
- Door Monitored By TV
Outdoor Features
- Heated In Ground Pool
- Balcony
- Patio
Utilities
- Central Heating and Cooling System
- Heating System Uses Natural Gas
Additional Features
- Energy-Efficient Thermostat
- Property is near schools
Listing and Financial Details
- Assessor Parcel Number M:0021 A B:0000 L:36713,4665153
Community Details
Overview
- Association fees include water, sewer, insurance, security, maintenance structure, road maintenance, ground maintenance, snow removal, trash, reserve funds
- 204 Units
- Mid-Rise Condominium
- Ironwood On The Green At Ferncroft Community
- Near Conservation Area
Amenities
- Shops
- Clubhouse
- Elevator
Recreation
- Golf Course Community
- Fitness Center
- Community Pool
- Community Stables
Pet Policy
- Call for details about the types of pets allowed
Security
- Resident Manager or Management On Site
Map
About Ironwood on the Green at Ferncroft
Home Values in the Area
Average Home Value in this Area
Tax History
| Year | Tax Paid | Tax Assessment Tax Assessment Total Assessment is a certain percentage of the fair market value that is determined by local assessors to be the total taxable value of land and additions on the property. | Land | Improvement |
|---|---|---|---|---|
| 2025 | $4,598 | $386,700 | $0 | $386,700 |
| 2024 | $4,342 | $368,300 | $0 | $368,300 |
| 2023 | $4,345 | $337,600 | $0 | $337,600 |
| 2022 | $4,329 | $326,700 | $0 | $326,700 |
| 2021 | $4,410 | $321,400 | $0 | $321,400 |
| 2020 | $3,953 | $290,200 | $0 | $290,200 |
| 2019 | $3,710 | $271,000 | $0 | $271,000 |
| 2018 | $3,648 | $261,300 | $0 | $261,300 |
| 2017 | $4,001 | $286,800 | $0 | $286,800 |
| 2016 | $3,592 | $258,600 | $0 | $258,600 |
| 2015 | $3,891 | $282,400 | $0 | $282,400 |
Property History
| Date | Event | Price | List to Sale | Price per Sq Ft | Prior Sale |
|---|---|---|---|---|---|
| 11/12/2025 11/12/25 | Price Changed | $444,999 | -0.9% | $526 / Sq Ft | |
| 09/23/2025 09/23/25 | For Sale | $449,000 | +11.7% | $531 / Sq Ft | |
| 10/02/2023 10/02/23 | Sold | $402,000 | +8.7% | $475 / Sq Ft | View Prior Sale |
| 08/18/2023 08/18/23 | Pending | -- | -- | -- | |
| 08/16/2023 08/16/23 | For Sale | $369,900 | -- | $437 / Sq Ft |
Purchase History
| Date | Type | Sale Price | Title Company |
|---|---|---|---|
| Quit Claim Deed | $402,000 | None Available | |
| Quit Claim Deed | $402,000 | None Available | |
| Deed | $211,750 | -- | |
| Deed | $211,750 | -- | |
| Deed | $211,750 | -- | |
| Deed | $211,750 | -- |
Mortgage History
| Date | Status | Loan Amount | Loan Type |
|---|---|---|---|
| Open | $321,600 | Purchase Money Mortgage | |
| Closed | $321,600 | Purchase Money Mortgage | |
| Previous Owner | $169,400 | Purchase Money Mortgage |
Source: MLS Property Information Network (MLS PIN)
MLS Number: 73434566
APN: MIDD-000021A-000000-036713
- 36 Village Rd Unit 712
- 36 Village Rd Unit 601
- 38 Village Rd Unit 608
- 40 Village Rd Unit 1508
- 40 Village Rd Unit 1108
- 40 Village Rd Unit 1601
- 40 Village Rd Unit 608B
- 281 Rowley Bridge Rd Unit 7
- 22 Locust St
- 4 English Commons Unit 4
- 4 English Commons
- 8 Masi Meadow Ln Unit A
- 6 Masi Meadow Ln Unit B
- 8 Lebeau Dr
- 519 Maple St
- 1 Deacon Dr
- 33 Reservoir Dr
- 34 Kenney Rd
- 19 Bridle Spur Ln
- 41 Mohawk St
- 38 Village Rd Unit 715
- 40 Village Rd Unit 1112
- 50 Kirkbride Dr
- 38 Forest St Unit 2
- 180 Newbury St
- 45 Dayton St
- 18 Boston St Unit Right Side
- 27 Pleasant St Unit 2
- 27 Pleasant St Unit 1F
- 34 Wildmeadow Rd
- 47 Lake St Unit A
- 6 Venice St Unit C6
- 9 Averill Rd Unit B
- 23 Prince St
- 20 Locust St Unit 311
- 20 Locust St
- 128 Maple St
- 50 Conant St
- 278 Newbury St Unit 2
- 1000 Crane Brook Way
