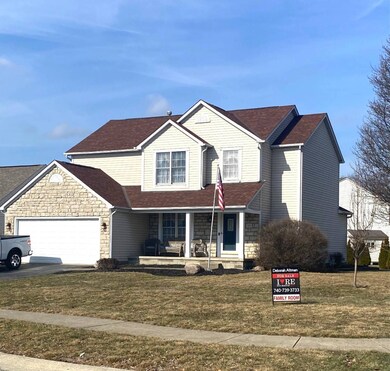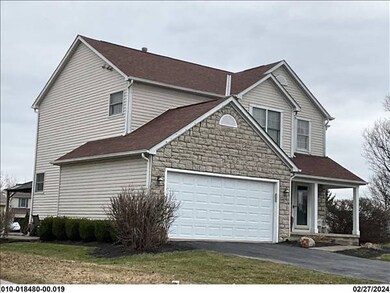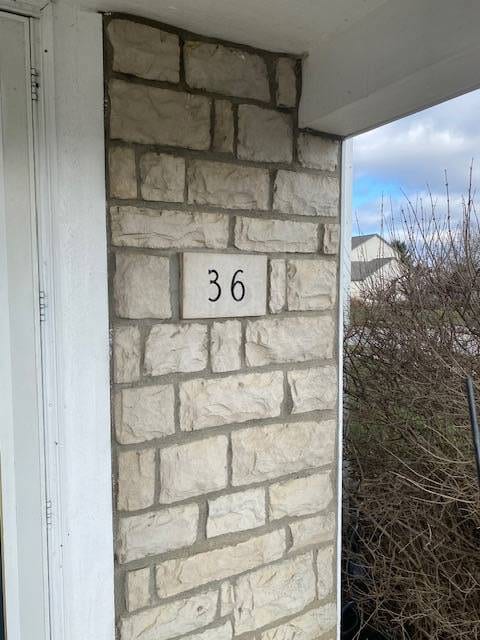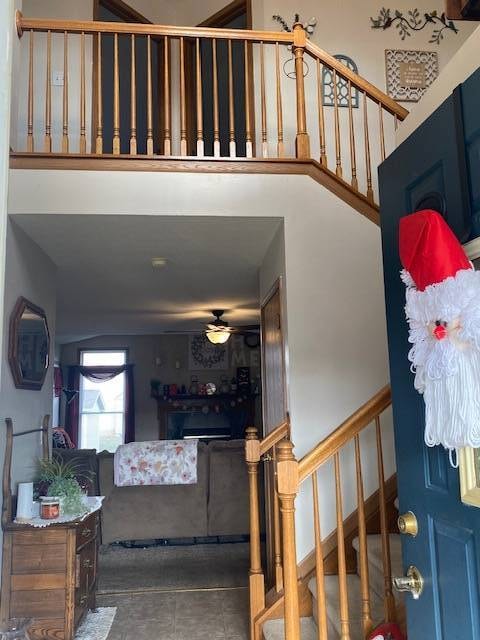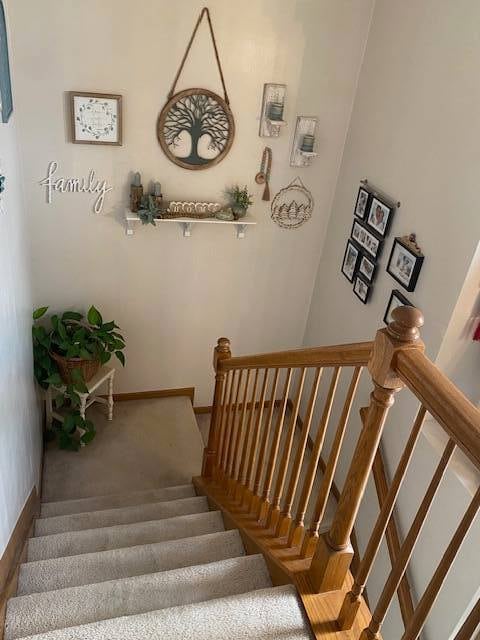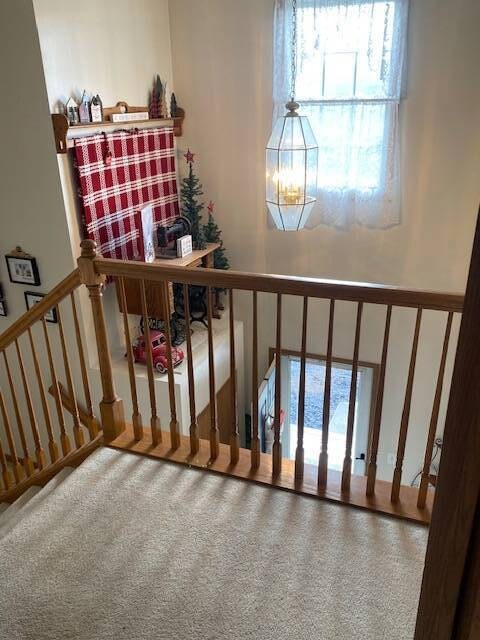
Highlights
- Open Floorplan
- Corner Lot
- Den
- 1 Fireplace
- Great Room
- Covered patio or porch
About This Home
As of April 2025Dont Miss this Gorgeous 4 Bed Room 2.5 bath, 2 story, Featuring an open 2 story entry , flex room off foyer and a spacious Great room with a Cozy Gas Fireplace . 1st floor laundry off the Kitchen , Newer stainless steel appliances stay and a Center Island where you can pull up a stool, corner sink window over looks back yard, large bayed Eating area. This home is well love and cared for and has all the space you need for your family gatherings. Master ensuite features a vaulted ceiling, walk-in Closet and master bath with soaking tub, a seperate shower and a private scrolling room for Commode. All 4 bed rooms upstairs are Good size and have double closets . Basement has plenty of accessible storage a 5th bedroom and a rec room area perfect For those extra guests, craft room or the teens get away. Enjoy the Concrete patio with a Gazebo. The poured concrete wraps around to the back garage entry , Bonus space for the yard equipment and toys in the large custom Amish built shed. Everybody Loves a Relaxing Front Porch , Roof is 3 yrs new.. USDA eligible- zero Down, Va eligible Ask listing agent for details. Conveniently located near I -70 for easy commute to Columbus and surrounding area and minutes Intel Development. Get a Jump on the Spring rush . 740- 739- 3733 for more information on zero down financing and Private Tours
Home Details
Home Type
- Single Family
Est. Annual Taxes
- $5,050
Year Built
- Built in 2003
Lot Details
- 0.25 Acre Lot
- Corner Lot
Parking
- 2 Car Attached Garage
- Driveway
Home Design
- Frame Construction
- Asphalt Roof
- Stone Siding
- Vinyl Siding
Interior Spaces
- 2,025 Sq Ft Home
- 3-Story Property
- Open Floorplan
- 1 Fireplace
- Entrance Foyer
- Great Room
- Breakfast Room
- Dining Room
- Den
- Partially Finished Basement
- Partial Basement
- Alarm System
- Laundry Room
Kitchen
- Oven
- Microwave
- Dishwasher
- Stainless Steel Appliances
- Disposal
Flooring
- Carpet
- Linoleum
- Laminate
Bedrooms and Bathrooms
- 4 Bedrooms
- En-Suite Primary Bedroom
- Walk-In Closet
Outdoor Features
- Covered patio or porch
Utilities
- Forced Air Heating and Cooling System
- Heating System Uses Gas
- Water Heater
Community Details
- Property has a Home Owners Association
- Orchard Glen $90 Annually Association
- Orchard Glen Community
- Orchard Glenn Subdivision
Ownership History
Purchase Details
Home Financials for this Owner
Home Financials are based on the most recent Mortgage that was taken out on this home.Purchase Details
Purchase Details
Home Financials for this Owner
Home Financials are based on the most recent Mortgage that was taken out on this home.Purchase Details
Purchase Details
Home Financials for this Owner
Home Financials are based on the most recent Mortgage that was taken out on this home.Similar Homes in Etna, OH
Home Values in the Area
Average Home Value in this Area
Purchase History
| Date | Type | Sale Price | Title Company |
|---|---|---|---|
| Deed | $347,000 | Valmer Land Title | |
| Interfamily Deed Transfer | -- | -- | |
| Deed | $142,000 | Lakeside Title & Escrow Agen | |
| Warranty Deed | -- | -- | |
| Deed | $174,425 | -- |
Mortgage History
| Date | Status | Loan Amount | Loan Type |
|---|---|---|---|
| Open | $347,000 | New Conventional | |
| Previous Owner | $115,000 | No Value Available | |
| Previous Owner | $113,600 | Unknown | |
| Previous Owner | $174,305 | FHA |
Property History
| Date | Event | Price | Change | Sq Ft Price |
|---|---|---|---|---|
| 04/08/2025 04/08/25 | Sold | $357,000 | -3.4% | $176 / Sq Ft |
| 02/21/2025 02/21/25 | For Sale | $369,500 | 0.0% | $182 / Sq Ft |
| 02/19/2025 02/19/25 | Off Market | $369,500 | -- | -- |
| 02/18/2025 02/18/25 | For Sale | $369,500 | -- | $182 / Sq Ft |
| 02/10/2025 02/10/25 | Pending | -- | -- | -- |
Tax History Compared to Growth
Tax History
| Year | Tax Paid | Tax Assessment Tax Assessment Total Assessment is a certain percentage of the fair market value that is determined by local assessors to be the total taxable value of land and additions on the property. | Land | Improvement |
|---|---|---|---|---|
| 2024 | $7,329 | $121,070 | $27,900 | $93,170 |
| 2023 | $5,047 | $121,070 | $27,900 | $93,170 |
| 2022 | $5,026 | $79,180 | $18,870 | $60,310 |
| 2021 | $3,908 | $79,180 | $18,870 | $60,310 |
| 2020 | $4,049 | $79,180 | $18,870 | $60,310 |
| 2019 | $3,406 | $61,250 | $13,020 | $48,230 |
| 2018 | $3,419 | $0 | $0 | $0 |
| 2017 | $3,388 | $0 | $0 | $0 |
| 2016 | $2,427 | $0 | $0 | $0 |
| 2015 | $2,340 | $0 | $0 | $0 |
| 2014 | $2,894 | $0 | $0 | $0 |
| 2013 | $2,332 | $0 | $0 | $0 |
Agents Affiliated with this Home
-
Deborah Altman

Seller's Agent in 2025
Deborah Altman
I Heart Real Estate
(740) 739-3733
4 in this area
16 Total Sales
-
Non-Member Agent
N
Buyer's Agent in 2025
Non-Member Agent
Non-Member Office
(000) 000-0000
Map
Source: My State MLS
MLS Number: 11431425
APN: 010-018480-00.019
- 119 Gala Ave
- 107 Winesap St
- 55 Gala Ave
- 358 Green Apple Place
- 9825 Lynns Rd
- 0 Hazelton-Etna Rd SW Unit 6.69 acres 224036865
- 56 Dellenbaugh Loop
- 114 Hummock Dr
- 272 Trail E
- 777 South St
- 105 Autumn Terrace SW
- 287 Glen Crossing Dr
- 21 Mandolin Ct
- 104 Alder Ct
- 403 Trail W
- 189 Buttonbush Place
- 233 Purple Finch Loop
- 226 Purple Finch Loop
- 105 Purple Finch Loop
- 11283 Palmer Rd SW

