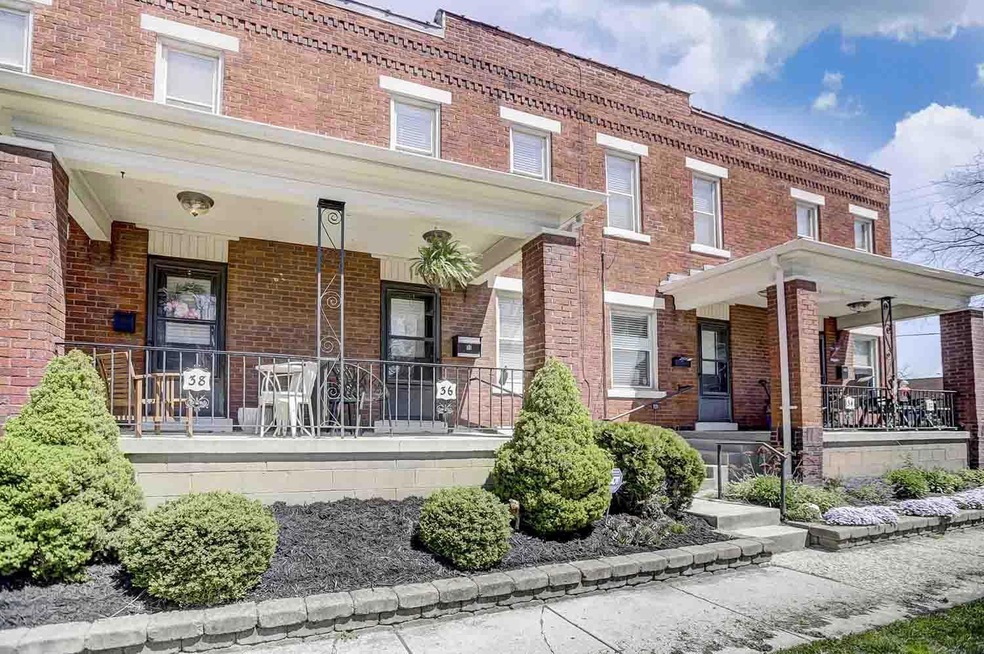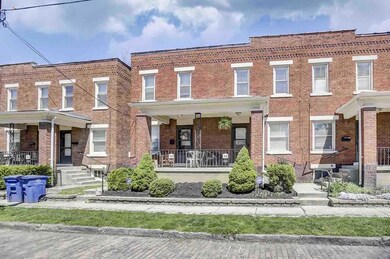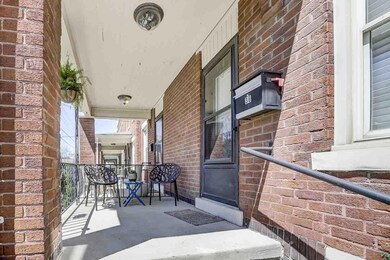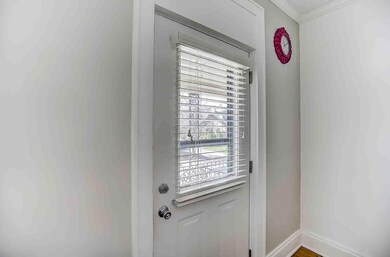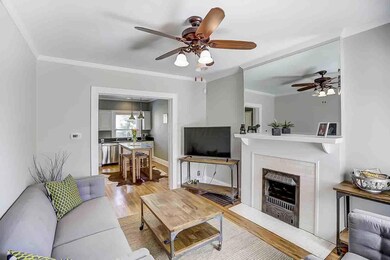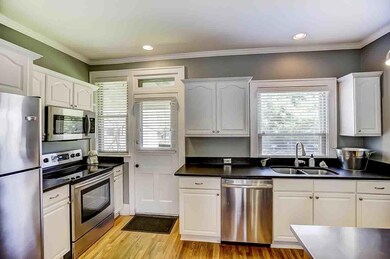
36 W Kossuth St Unit 36 Columbus, OH 43206
Brewery District NeighborhoodHighlights
- Fenced Yard
- Forced Air Heating and Cooling System
- Family Room
- Ceramic Tile Flooring
About This Home
As of June 2018Charming 1920's Town Home in walkable Brewery District. Light and bright throughout. Open living spaces on 1st floor, family room with decorative fireplace and white kitchen featuring stainless steel appliances and granite counters. Two large bedrooms on 2nd floor, beautiful full bathroom with claw foot tub, bead board wainscoting and amble storage. Lower level is very clean with space for laundry and storage. Don't miss the oversized back yard!
Last Agent to Sell the Property
Rolls Realty License #2017005109 Listed on: 05/03/2018
Last Buyer's Agent
Bob Hicks
EMC Realty LLC License #412065
Property Details
Home Type
- Condominium
Est. Annual Taxes
- $2,990
Year Built
- Built in 1925
Lot Details
- 1 Common Wall
- Fenced Yard
- Fenced
HOA Fees
- $100 Monthly HOA Fees
Parking
- On-Street Parking
Home Design
- Brick Exterior Construction
- Block Foundation
Interior Spaces
- 900 Sq Ft Home
- 2-Story Property
- Decorative Fireplace
- Insulated Windows
- Family Room
- Ceramic Tile Flooring
- Laundry on lower level
- Basement
Kitchen
- Electric Range
- Microwave
- Dishwasher
Bedrooms and Bathrooms
- 2 Bedrooms
- 1 Full Bathroom
Utilities
- Forced Air Heating and Cooling System
- Heating System Uses Gas
Community Details
- Association fees include insurance
- Association Phone (614) 940-8270
- Jessica Lawrence HOA
- On-Site Maintenance
Listing and Financial Details
- Assessor Parcel Number 010-269222
Ownership History
Purchase Details
Home Financials for this Owner
Home Financials are based on the most recent Mortgage that was taken out on this home.Purchase Details
Home Financials for this Owner
Home Financials are based on the most recent Mortgage that was taken out on this home.Purchase Details
Home Financials for this Owner
Home Financials are based on the most recent Mortgage that was taken out on this home.Purchase Details
Home Financials for this Owner
Home Financials are based on the most recent Mortgage that was taken out on this home.Similar Homes in the area
Home Values in the Area
Average Home Value in this Area
Purchase History
| Date | Type | Sale Price | Title Company |
|---|---|---|---|
| Survivorship Deed | $216,000 | None Available | |
| Warranty Deed | $201,000 | Northwest Select Title Agcy | |
| Warranty Deed | $148,000 | Amerititle | |
| Warranty Deed | $138,900 | Principle Title Agency Llc |
Mortgage History
| Date | Status | Loan Amount | Loan Type |
|---|---|---|---|
| Open | $172,800 | New Conventional | |
| Closed | $180,900 | New Conventional | |
| Previous Owner | $148,000 | New Conventional | |
| Previous Owner | $115,218 | New Conventional | |
| Previous Owner | $111,000 | Purchase Money Mortgage | |
| Previous Owner | $125,000 | Unknown | |
| Previous Owner | $125,000 | Purchase Money Mortgage |
Property History
| Date | Event | Price | Change | Sq Ft Price |
|---|---|---|---|---|
| 07/08/2025 07/08/25 | Price Changed | $299,000 | -3.5% | $332 / Sq Ft |
| 06/28/2025 06/28/25 | For Sale | $310,000 | +54.2% | $344 / Sq Ft |
| 03/27/2025 03/27/25 | Off Market | $201,000 | -- | -- |
| 03/27/2025 03/27/25 | Off Market | $216,000 | -- | -- |
| 06/25/2018 06/25/18 | Sold | $216,000 | +0.5% | $240 / Sq Ft |
| 05/26/2018 05/26/18 | Pending | -- | -- | -- |
| 05/03/2018 05/03/18 | For Sale | $214,900 | +6.9% | $239 / Sq Ft |
| 12/05/2016 12/05/16 | Sold | $201,000 | -6.5% | $223 / Sq Ft |
| 11/05/2016 11/05/16 | Pending | -- | -- | -- |
| 09/13/2016 09/13/16 | For Sale | $214,900 | -- | $239 / Sq Ft |
Tax History Compared to Growth
Tax History
| Year | Tax Paid | Tax Assessment Tax Assessment Total Assessment is a certain percentage of the fair market value that is determined by local assessors to be the total taxable value of land and additions on the property. | Land | Improvement |
|---|---|---|---|---|
| 2024 | $3,794 | $82,780 | $21,000 | $61,780 |
| 2023 | $3,746 | $82,775 | $21,000 | $61,775 |
| 2022 | $3,540 | $66,610 | $21,280 | $45,330 |
| 2021 | $3,546 | $66,610 | $21,280 | $45,330 |
| 2020 | $3,551 | $66,610 | $21,280 | $45,330 |
| 2019 | $3,067 | $49,320 | $15,750 | $33,570 |
| 2018 | $2,945 | $49,320 | $15,750 | $33,570 |
| 2017 | $2,990 | $49,320 | $15,750 | $33,570 |
| 2016 | $3,200 | $48,300 | $14,700 | $33,600 |
| 2015 | $2,904 | $48,300 | $14,700 | $33,600 |
| 2014 | $2,912 | $48,300 | $14,700 | $33,600 |
| 2013 | $1,436 | $48,300 | $14,700 | $33,600 |
Agents Affiliated with this Home
-
Bob Clawson

Seller's Agent in 2025
Bob Clawson
RE/MAX
(614) 595-1144
10 Total Sales
-
Lauren Gregory

Seller's Agent in 2018
Lauren Gregory
Rolls Realty
(614) 507-0989
37 Total Sales
-
B
Buyer's Agent in 2018
Bob Hicks
EMC Realty LLC
-
R
Buyer's Agent in 2018
Robert Hicks
RE/MAX
-
JP Faulkner

Seller's Agent in 2016
JP Faulkner
Faulkner Realty Group
(614) 419-5757
151 Total Sales
Map
Source: Columbus and Central Ohio Regional MLS
MLS Number: 218014533
APN: 010-269222
- 754 S Front St
- 37 W Whittier St
- 874 S High St
- 873 S Pearl St
- 843 City Park Ave
- 33 E Frankfort St
- 955 S High St
- 702 City Park Ave
- 717 S 3rd St
- 882 S 3rd St
- 117 E Frankfort St
- 992-994 S Wall St
- 834 S Lazelle St
- 866 S Lazelle St
- 1036 S Front St
- 601 City Park Ave Unit 1, 2, 3, &4
- 610 City Park Ave
- 133 E Sycamore St
- 570 S Front St Unit 213
- 145 E Sycamore St
