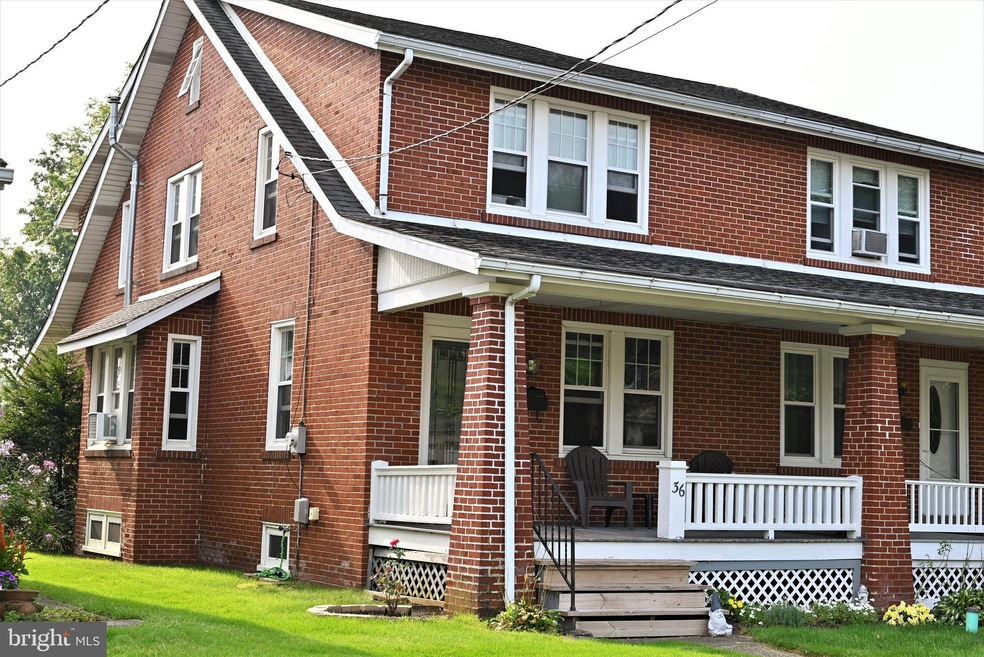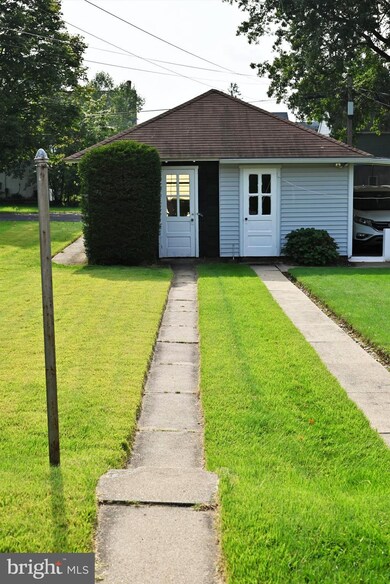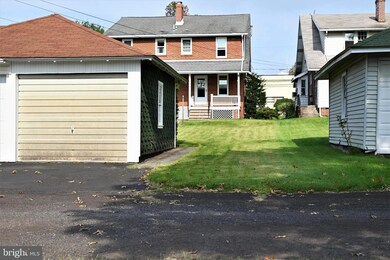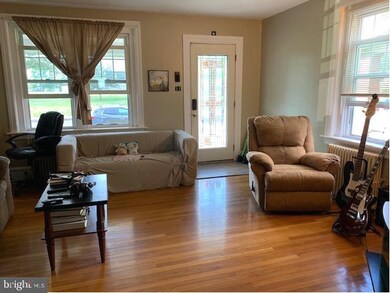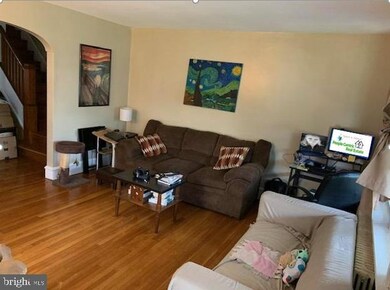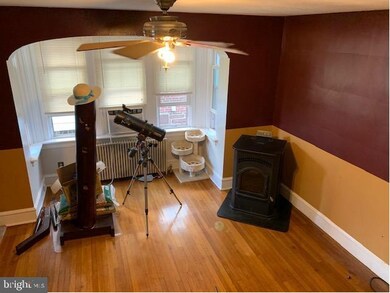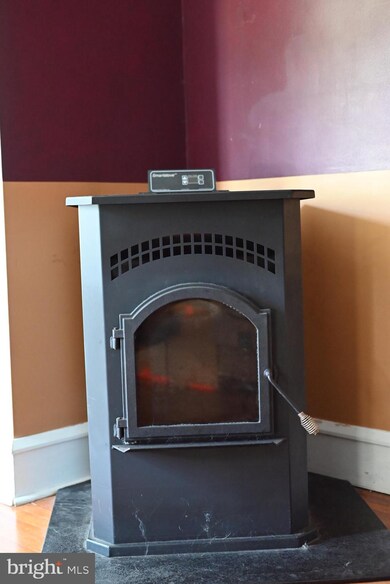
36 W Summit St Souderton, PA 18964
Franconia Township NeighborhoodHighlights
- Colonial Architecture
- No HOA
- Porch
- West Broad Street Elementary School Rated A
- 1 Car Detached Garage
- 4-minute walk to Souderton Community Park
About This Home
As of July 2025Welcome to this Market Newbie in the desirable Souderton Borough. This 3 bedroom 1 bath twin boasts hardwood floors, keyless entry, pellet stove, new sewer line to the street, new oil tank and the windows and hot water heater are only 5 years old.
Souderton connects lists all the upcoming town events and businesses and this property is not only close to the Broad Theater but 1 block from the park and the pool. Take a stroll up the block to Wawa for coffee and be on the look out for the new Chipotle that is currently being built.
**All Offers are Due by Tuesday 9/21/21 at 5PM**
Last Agent to Sell the Property
People Centric Real Estate License #RM424802 Listed on: 09/18/2021
Townhouse Details
Home Type
- Townhome
Est. Annual Taxes
- $4,253
Year Built
- Built in 1920
Lot Details
- 6,625 Sq Ft Lot
- Lot Dimensions are 25.00 x 0.00
- Back and Front Yard
Parking
- 1 Car Detached Garage
- On-Street Parking
Home Design
- Semi-Detached or Twin Home
- Colonial Architecture
- Brick Exterior Construction
- Concrete Perimeter Foundation
Interior Spaces
- 1,374 Sq Ft Home
- Property has 2 Levels
- Ceiling Fan
- Living Room
- Dining Room
- Wall to Wall Carpet
Kitchen
- Eat-In Kitchen
- Dishwasher
- Disposal
Bedrooms and Bathrooms
- 3 Bedrooms
- En-Suite Primary Bedroom
- 1 Full Bathroom
Basement
- Basement Fills Entire Space Under The House
- Laundry in Basement
Outdoor Features
- Porch
Utilities
- Radiator
- Heating System Uses Oil
- Oil Water Heater
Community Details
- No Home Owners Association
Listing and Financial Details
- Tax Lot 007
- Assessor Parcel Number 21-00-07172-007
Ownership History
Purchase Details
Home Financials for this Owner
Home Financials are based on the most recent Mortgage that was taken out on this home.Purchase Details
Home Financials for this Owner
Home Financials are based on the most recent Mortgage that was taken out on this home.Purchase Details
Purchase Details
Purchase Details
Similar Home in Souderton, PA
Home Values in the Area
Average Home Value in this Area
Purchase History
| Date | Type | Sale Price | Title Company |
|---|---|---|---|
| Deed | $300,000 | Camelot Abstract Inc | |
| Deed | $144,500 | -- | |
| Warranty Deed | $44,516 | None Available | |
| Special Warranty Deed | -- | None Available | |
| Sheriffs Deed | $2,210 | None Available | |
| Deed | $119,900 | -- |
Mortgage History
| Date | Status | Loan Amount | Loan Type |
|---|---|---|---|
| Open | $157,500 | New Conventional | |
| Previous Owner | $255,000 | VA | |
| Previous Owner | $10,000 | New Conventional | |
| Previous Owner | $171,836 | No Value Available | |
| Previous Owner | $171,836 | FHA | |
| Previous Owner | $172,287 | FHA | |
| Previous Owner | $191,951 | No Value Available | |
| Previous Owner | $148,000 | New Conventional | |
| Previous Owner | $37,000 | New Conventional |
Property History
| Date | Event | Price | Change | Sq Ft Price |
|---|---|---|---|---|
| 07/16/2025 07/16/25 | Sold | $380,500 | +1.5% | $229 / Sq Ft |
| 06/09/2025 06/09/25 | Pending | -- | -- | -- |
| 06/03/2025 06/03/25 | For Sale | $375,000 | +25.0% | $226 / Sq Ft |
| 06/22/2022 06/22/22 | Sold | $300,000 | +3.5% | $218 / Sq Ft |
| 06/03/2022 06/03/22 | Pending | -- | -- | -- |
| 05/31/2022 05/31/22 | For Sale | $289,900 | +13.7% | $211 / Sq Ft |
| 11/05/2021 11/05/21 | Sold | $255,000 | +2.9% | $186 / Sq Ft |
| 09/22/2021 09/22/21 | Pending | -- | -- | -- |
| 09/18/2021 09/18/21 | For Sale | $247,900 | +71.5% | $180 / Sq Ft |
| 08/06/2015 08/06/15 | Sold | $144,516 | 0.0% | $105 / Sq Ft |
| 05/18/2015 05/18/15 | Pending | -- | -- | -- |
| 05/02/2015 05/02/15 | Off Market | $144,516 | -- | -- |
| 04/17/2015 04/17/15 | For Sale | $159,700 | -- | $116 / Sq Ft |
Tax History Compared to Growth
Tax History
| Year | Tax Paid | Tax Assessment Tax Assessment Total Assessment is a certain percentage of the fair market value that is determined by local assessors to be the total taxable value of land and additions on the property. | Land | Improvement |
|---|---|---|---|---|
| 2024 | $4,735 | $104,870 | $42,350 | $62,520 |
| 2023 | $4,453 | $104,870 | $42,350 | $62,520 |
| 2022 | $4,331 | $104,870 | $42,350 | $62,520 |
| 2021 | $4,225 | $104,870 | $42,350 | $62,520 |
| 2020 | $4,161 | $104,870 | $42,350 | $62,520 |
| 2019 | $4,116 | $104,870 | $42,350 | $62,520 |
| 2018 | $987 | $104,870 | $42,350 | $62,520 |
| 2017 | $4,000 | $104,870 | $42,350 | $62,520 |
| 2016 | $3,959 | $104,870 | $42,350 | $62,520 |
| 2015 | $3,946 | $104,870 | $42,350 | $62,520 |
| 2014 | $3,889 | $104,870 | $42,350 | $62,520 |
Agents Affiliated with this Home
-
Melanie Henderson

Seller's Agent in 2025
Melanie Henderson
RE/MAX
(267) 664-9757
18 in this area
205 Total Sales
-
Lauren Serratore

Buyer's Agent in 2025
Lauren Serratore
Coldwell Banker Realty
(215) 435-7982
1 in this area
5 Total Sales
-
Jessica Shirley

Seller's Agent in 2022
Jessica Shirley
RE/MAX
(267) 640-5271
9 in this area
18 Total Sales
-
Kathleen Bacon

Seller's Agent in 2021
Kathleen Bacon
People Centric Real Estate
(800) 948-8018
1 in this area
33 Total Sales
-
Joshua McKnight

Seller's Agent in 2015
Joshua McKnight
Keller Williams Real Estate-Horsham
(267) 275-5774
1 in this area
203 Total Sales
Map
Source: Bright MLS
MLS Number: PAMC2011696
APN: 21-00-07172-007
- 420 Wile Ave Unit 14
- 44 Diamond St
- 33 Green St
- 34 E Reliance Rd
- 9 W Chestnut St
- 360 Oak Dr
- 208 Parkview Dr
- 218 Parkview Dr
- 323 Parkview Dr
- 158 Harleysville Pike
- 261 Parkview Dr
- 315 W Hamlin Ave
- 0001 Sydney Ln
- 221 Madison Ave
- 327 E Broad St
- 158 W Reliance Rd
- 61 Penn Ave
- 4 Carousel Dr
- 220 Noble St
- 26 Highland Dr
