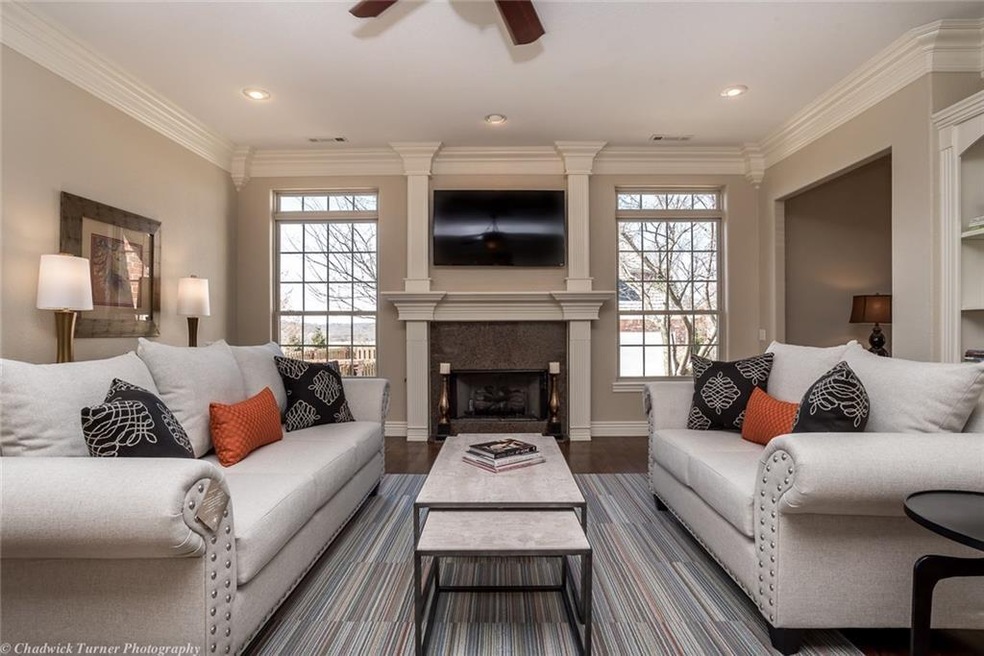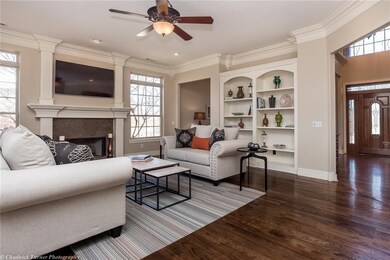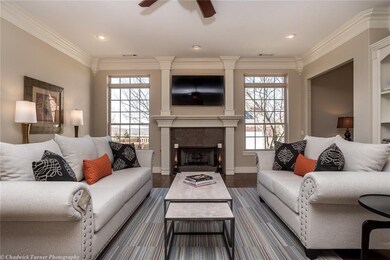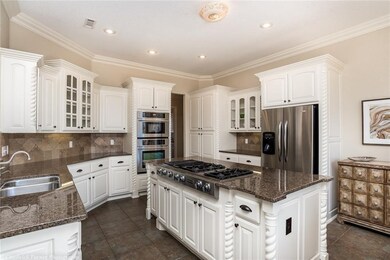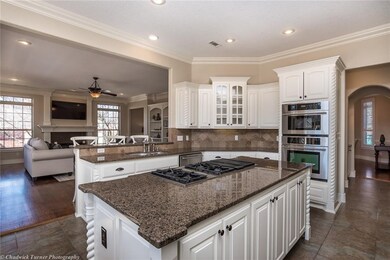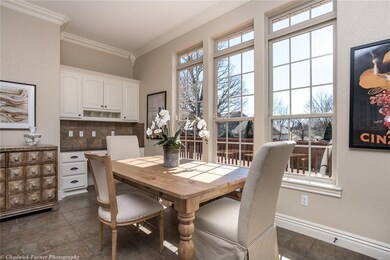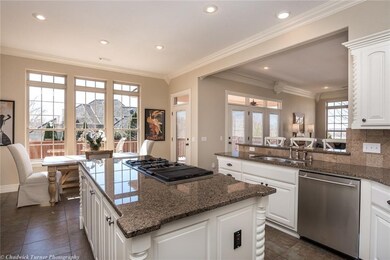
36 W Wimbledon Way Rogers, AR 72758
Estimated Value: $1,039,000 - $1,229,000
Highlights
- Golf Course Community
- Outdoor Pool
- Clubhouse
- Bright Field Middle School Rated A+
- Gated Community
- Deck
About This Home
As of July 2019Casual elegance awaits you in this finely crafted 5 bedrooms (or 4 & a bonus), 3 1/2 bath brick and rock home in the coveted Pinnacle CC golf community. Take delight in the dream gourmet kitchen featuring double ovens, 6 burner gas cooktop, oversized island, and granite countertops. Complete with a large eat in dining and ample storage. Double French doors lead you to the spacious master suite which offers a sitting area with built-ins, exit to patio, huge master closet, and large garden tub. This home boasts incredible crown molding, beautiful hardwood floors throughout, and an abundance of space. And don’t overlook the amenities of Pinnacle Country Club including golf, tennis, swimming, and dining. You won’t be disappointed.
Last Listed By
Coldwell Banker Harris McHaney & Faucette-Rogers License #SA00083854 Listed on: 02/15/2019

Home Details
Home Type
- Single Family
Est. Annual Taxes
- $5,754
Year Built
- Built in 2006
Lot Details
- 0.34 Acre Lot
- Lot Dimensions are 135x105x146x115
- Property fronts a private road
- North Facing Home
- Privacy Fence
- Wood Fence
- Back Yard Fenced
- Level Lot
Home Design
- Traditional Architecture
- Slab Foundation
- Shake Roof
- Wood Roof
Interior Spaces
- 3,613 Sq Ft Home
- 2-Story Property
- Built-In Features
- Ceiling Fan
- Gas Log Fireplace
- Double Pane Windows
- Vinyl Clad Windows
- Plantation Shutters
- Family Room with Fireplace
- Home Office
- Library
- Storage Room
- Washer and Dryer Hookup
- Attic
Kitchen
- Eat-In Kitchen
- Double Self-Cleaning Oven
- Microwave
- Plumbed For Ice Maker
- Dishwasher
- Granite Countertops
- Disposal
Flooring
- Wood
- Ceramic Tile
Bedrooms and Bathrooms
- 5 Bedrooms
- Walk-In Closet
Parking
- 3 Car Attached Garage
- Circular Driveway
Pool
- Outdoor Pool
- Spa
Outdoor Features
- Deck
- Covered patio or porch
Location
- Property is near a park
- Property is near a golf course
Utilities
- Central Heating and Cooling System
- Heating System Uses Gas
- Gas Water Heater
- Phone Available
- Cable TV Available
Listing and Financial Details
- Tax Lot 113
Community Details
Overview
- Property has a Home Owners Association
- Pinnacle Golf & Cc Subdivision
Amenities
- Shops
- Sauna
- Clubhouse
- Recreation Room
Recreation
- Golf Course Community
- Tennis Courts
- Community Playground
- Community Pool
- Community Spa
- Park
Security
- Security Service
- Gated Community
Ownership History
Purchase Details
Home Financials for this Owner
Home Financials are based on the most recent Mortgage that was taken out on this home.Purchase Details
Home Financials for this Owner
Home Financials are based on the most recent Mortgage that was taken out on this home.Purchase Details
Home Financials for this Owner
Home Financials are based on the most recent Mortgage that was taken out on this home.Purchase Details
Similar Homes in Rogers, AR
Home Values in the Area
Average Home Value in this Area
Purchase History
| Date | Buyer | Sale Price | Title Company |
|---|---|---|---|
| Hayden Nicholas Ivo | $570,850 | None Available | |
| Hutchinson William Asa | $480,000 | Rtc | |
| Solsvig Keith A | $485,000 | Lenders Title Company | |
| Kal Investments Llc | $107,000 | Lenders Title Company | |
| Lazenby Ken | $77,000 | Lenders Title Company |
Mortgage History
| Date | Status | Borrower | Loan Amount |
|---|---|---|---|
| Open | Hayden Nicholas Ivo | $462,500 | |
| Closed | Hayden Nicholas Ivo | $462,500 | |
| Closed | Hayden Nicholas Ivo | $456,680 | |
| Previous Owner | Hutchinson W Asa | $100,000 | |
| Previous Owner | Hutchinson W | $120,000 | |
| Previous Owner | Hutchinson William Asa | $50,940 | |
| Previous Owner | Hutchinson William Asa | $417,000 | |
| Previous Owner | Hutchinson William Asa | $432,000 | |
| Previous Owner | Solsvig Keith A | $70,000 | |
| Previous Owner | Solsvig Keith A | $218,000 |
Property History
| Date | Event | Price | Change | Sq Ft Price |
|---|---|---|---|---|
| 07/11/2019 07/11/19 | Sold | $570,850 | 0.0% | $158 / Sq Ft |
| 06/11/2019 06/11/19 | Pending | -- | -- | -- |
| 02/15/2019 02/15/19 | For Sale | $570,850 | -- | $158 / Sq Ft |
Tax History Compared to Growth
Tax History
| Year | Tax Paid | Tax Assessment Tax Assessment Total Assessment is a certain percentage of the fair market value that is determined by local assessors to be the total taxable value of land and additions on the property. | Land | Improvement |
|---|---|---|---|---|
| 2024 | $7,125 | $175,194 | $45,000 | $130,194 |
| 2023 | $6,786 | $111,070 | $27,400 | $83,670 |
| 2022 | $6,242 | $111,070 | $27,400 | $83,670 |
| 2021 | $5,926 | $111,070 | $27,400 | $83,670 |
| 2020 | $5,680 | $98,450 | $27,400 | $71,050 |
| 2019 | $5,680 | $98,450 | $27,400 | $71,050 |
| 2018 | $5,705 | $98,450 | $27,400 | $71,050 |
| 2017 | $5,754 | $98,450 | $27,400 | $71,050 |
| 2016 | $5,567 | $98,450 | $27,400 | $71,050 |
| 2015 | $6,106 | $99,940 | $20,000 | $79,940 |
| 2014 | $5,756 | $99,940 | $20,000 | $79,940 |
Agents Affiliated with this Home
-
Courtney Long

Seller's Agent in 2019
Courtney Long
Coldwell Banker Harris McHaney & Faucette-Rogers
(479) 301-3491
5 in this area
155 Total Sales
-
T
Buyer's Agent in 2019
The Hagan Group
eXp Realty Bentonville
Map
Source: Northwest Arkansas Board of REALTORS®
MLS Number: 1104329
APN: 02-10198-002
- 0 S Rainbow Rd Unit 1281965
- 4818 S Southgate Estates Cir
- 17 W Wimbledon Way
- 4400 S Rainbow Rd
- 16 W Wimbledon Way
- 80 W Champions Blvd
- 5095 S Strathmore Station Dr
- 5099 S Strathmore Station Dr
- 62 Champions Blvd
- 7009 W Inglewood Dr
- 0 W Champions Blvd
- 6809 W Shadow Valley Rd
- 5213 S 62nd St
- 5314 Stone Bay Ct
- 5101 S 62nd St
- 6703 W Turnberry Ct
- 5309 S Promontory Ct
- 46 W Buckingham Dr
- 7010 W Shadow Valley Rd
- 5405 S Altamonte Rd
- 36 W Wimbledon Way
- 36 Wimbledon Way
- Lot #86 Wimbledon Way
- 34 Wimbledon Way
- 121 Champions Blvd
- 121 W Champions Blvd
- 34 W Wimbledon Way
- 38 W Wimbledon Way
- 119 Champions Blvd
- Lot 126 Wimbledon Way
- 32 W Wimbledon Way
- Lot #115 Wimbledon Way
- Lot 115 Wimbledon Way
- Lot 127A Wimbledon Way
- 0 S Castle Oaks Ct Unit 1026069
- L 234 Champions Blvd
- Lot 98 Castle Oaks Ct
- 117 W Champions Blvd
- 30 Wimbledon Way
- 30 W Wimbledon Way
