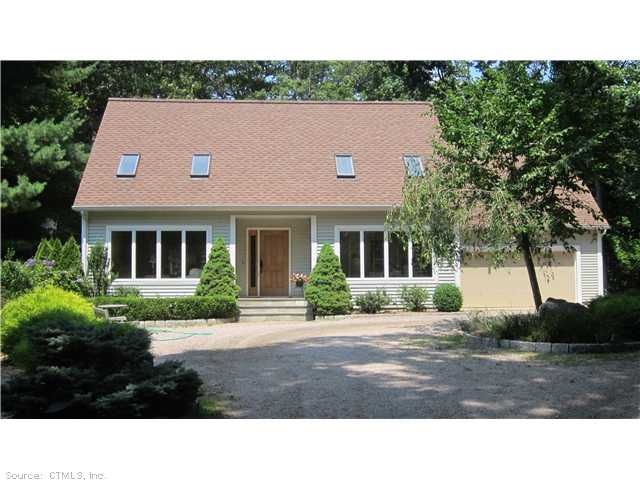
36 Wildwood Dr Branford, CT 06405
Highlights
- Open Floorplan
- Deck
- Attic
- Cape Cod Architecture
- Secluded Lot
- 1 Fireplace
About This Home
As of June 2018Reduced price - this beautiful c1993 contemporary cape features a light filled wide open floor plan, with a first floor master bedroom suite, updated granite kitchen, and beautifully landscaped, secluded lot near branford center.
Last Agent to Sell the Property
Jeffrey Clark
Coldwell Banker Realty License #REB.0754355 Listed on: 06/13/2012
Last Buyer's Agent
Donna Bigda
RE/MAX Alliance License #RES.0754296
Home Details
Home Type
- Single Family
Est. Annual Taxes
- $6,644
Year Built
- Built in 1993
Lot Details
- 0.69 Acre Lot
- Cul-De-Sac
- Stone Wall
- Secluded Lot
- Garden
Home Design
- Cape Cod Architecture
- Contemporary Architecture
- Vinyl Siding
Interior Spaces
- 2,278 Sq Ft Home
- Open Floorplan
- 1 Fireplace
- Thermal Windows
- Unfinished Basement
- Basement Fills Entire Space Under The House
- Storage In Attic
Kitchen
- Oven or Range
- Microwave
- Dishwasher
Bedrooms and Bathrooms
- 3 Bedrooms
- 2 Full Bathrooms
Parking
- 2 Car Attached Garage
- Parking Deck
- Automatic Garage Door Opener
- Driveway
Outdoor Features
- Deck
Schools
- Sliney Elementary School
- Walsh Middle School
- Branford High School
Utilities
- Central Air
- Heating System Uses Natural Gas
- Cable TV Available
Ownership History
Purchase Details
Home Financials for this Owner
Home Financials are based on the most recent Mortgage that was taken out on this home.Purchase Details
Home Financials for this Owner
Home Financials are based on the most recent Mortgage that was taken out on this home.Purchase Details
Similar Homes in Branford, CT
Home Values in the Area
Average Home Value in this Area
Purchase History
| Date | Type | Sale Price | Title Company |
|---|---|---|---|
| Warranty Deed | $400,000 | -- | |
| Warranty Deed | $360,000 | -- | |
| Quit Claim Deed | -- | -- |
Mortgage History
| Date | Status | Loan Amount | Loan Type |
|---|---|---|---|
| Previous Owner | $16,500 | No Value Available | |
| Previous Owner | $288,000 | No Value Available | |
| Previous Owner | $100,000 | No Value Available | |
| Previous Owner | $100,000 | No Value Available |
Property History
| Date | Event | Price | Change | Sq Ft Price |
|---|---|---|---|---|
| 06/14/2018 06/14/18 | Sold | $395,000 | 0.0% | $170 / Sq Ft |
| 05/25/2018 05/25/18 | Pending | -- | -- | -- |
| 05/25/2018 05/25/18 | For Sale | $395,000 | 0.0% | $170 / Sq Ft |
| 03/20/2018 03/20/18 | Pending | -- | -- | -- |
| 03/17/2018 03/17/18 | For Sale | $395,000 | +9.7% | $170 / Sq Ft |
| 10/17/2012 10/17/12 | Sold | $360,000 | -8.9% | $158 / Sq Ft |
| 08/21/2012 08/21/12 | Pending | -- | -- | -- |
| 06/13/2012 06/13/12 | For Sale | $395,000 | -- | $173 / Sq Ft |
Tax History Compared to Growth
Tax History
| Year | Tax Paid | Tax Assessment Tax Assessment Total Assessment is a certain percentage of the fair market value that is determined by local assessors to be the total taxable value of land and additions on the property. | Land | Improvement |
|---|---|---|---|---|
| 2025 | $9,780 | $457,000 | $99,900 | $357,100 |
| 2024 | $8,583 | $281,600 | $91,200 | $190,400 |
| 2023 | $8,417 | $281,600 | $91,200 | $190,400 |
| 2022 | $8,293 | $281,600 | $91,200 | $190,400 |
| 2021 | $8,293 | $281,600 | $91,200 | $190,400 |
| 2020 | $8,144 | $281,600 | $91,200 | $190,400 |
| 2019 | $7,384 | $254,000 | $91,200 | $162,800 |
| 2018 | $7,275 | $254,000 | $91,200 | $162,800 |
| 2017 | $7,231 | $254,000 | $91,200 | $162,800 |
| 2016 | $6,962 | $254,000 | $91,200 | $162,800 |
| 2015 | $6,805 | $252,700 | $91,200 | $161,500 |
| 2014 | $6,838 | $260,600 | $91,200 | $169,400 |
Agents Affiliated with this Home
-
Rose Ciardiello

Seller's Agent in 2018
Rose Ciardiello
William Raveis Real Estate
(203) 314-6269
27 in this area
350 Total Sales
-
Nancy Hainsworth

Buyer's Agent in 2018
Nancy Hainsworth
William Raveis Real Estate
(203) 623-9435
53 in this area
126 Total Sales
-
J
Seller's Agent in 2012
Jeffrey Clark
Coldwell Banker Realty
-
D
Buyer's Agent in 2012
Donna Bigda
RE/MAX
Map
Source: SmartMLS
MLS Number: M9135176
APN: BRAN-000008F-000001-000026-000001
- 86 Pine Orchard Rd
- 125 Pine Orchard Rd
- 33 Indian Woods Rd
- 96 Damascus Rd
- 87 Knollwood Dr
- 1 Indian Neck Ave Unit 6
- 16 Woodlawn Ave
- 251 N Main St
- 10 Corbin Cir
- 40 Rogers St
- 65 Waverly Park Rd
- 45 Ivy St
- 37 Seaview Ave
- 200 Damascus Rd
- 85 Ivy St
- 11 Russell St
- 19 Spring Rock Rd
- 29 Crescent Bluff Ave
- 101 Limewood Ave Unit 4
- 58 Quarry Dock Rd
