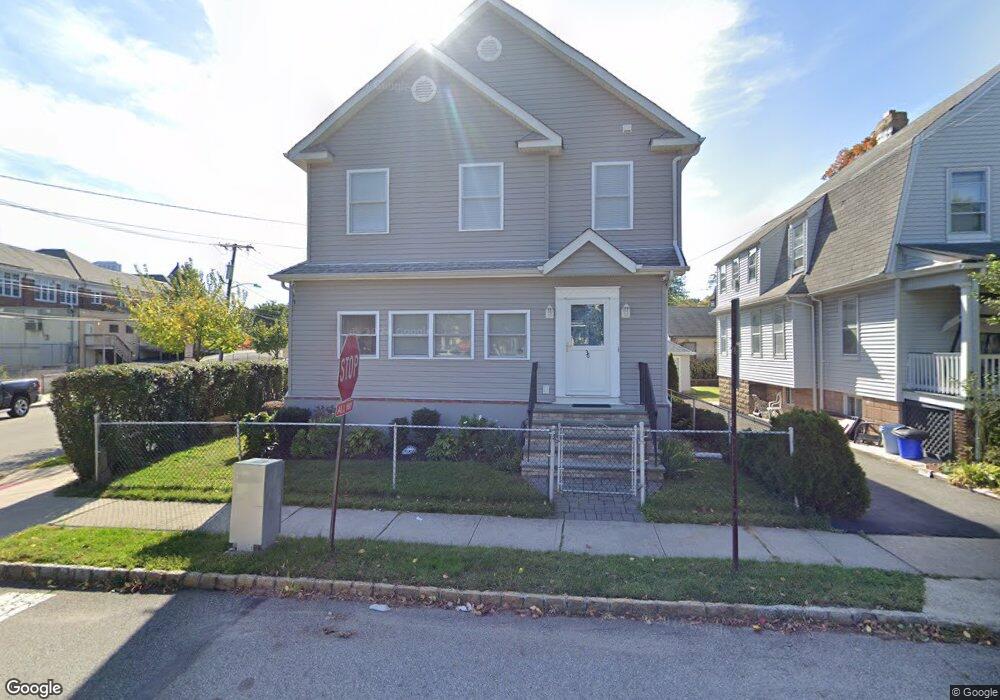36 William St West Orange, NJ 07052
Estimated payment $4,274/month
Highlights
- Cathedral Ceiling
- Crown Molding
- Stairway
- West Orange High School Rated A-
- Recessed Lighting
- 3-minute walk to Colgate Park
About This Home
This expanded colonial home offers three bedrooms and a welcoming first-floor entrance, starting with a heated porch area. From there, step into the bright, open-layout living and dining areas perfect for entertaining and holiday gatherings. The space features wood flooring, upgraded appliances, recessed and pendant lighting, crown molding, granite countertops, and a stylish tile backsplash. A dedicated home office comes equipped with seven cameras, a network video monitor, and a full security system. On the second floor, the master bedroom boasts a cathedral ceiling, two spacious closets, and an En Suite bath with baseboard electric heating. The two additional bedrooms share a full bath, also with electric heating. Cooling is provided by an upgraded ceiling fan and a wall-mounted air conditioning unit. A walk-up attic adds valuable storage space. The basement includes a full bath, washer and dryer, and a sump pump. A 200-amp electrical panel features a plug-in port for a generator. Outside, the corner lot offers a backyard and side yard, along with a two-car garage that includes a bonus room on the second floor. The driveway, lined with pavers, accommodates up to three cars. Side doors at the foundation provide extra storage. SolarEdge panels on house and garage are owned. Renewable energy saving SREC credits have resulted in zero-balance utility bill. Local recreation programs in Colgate Park and Ginny Duenkel Municipal Pool. As is sale.
Home Details
Home Type
- Single Family
Est. Annual Taxes
- $11,475
Lot Details
- 3,572 Sq Ft Lot
- Rectangular Lot
Parking
- 2 Car Garage
Interior Spaces
- Crown Molding
- Cathedral Ceiling
- Recessed Lighting
- Pendant Lighting
- Finished Basement
Bedrooms and Bathrooms
- 3 Bedrooms
- En-Suite Primary Bedroom
- 3 Full Bathrooms
Accessible Home Design
- Stairway
Utilities
- Heating System Uses Natural Gas
- Baseboard Heating
Listing and Financial Details
- Legal Lot and Block 173 / 125.0
Map
Home Values in the Area
Average Home Value in this Area
Tax History
| Year | Tax Paid | Tax Assessment Tax Assessment Total Assessment is a certain percentage of the fair market value that is determined by local assessors to be the total taxable value of land and additions on the property. | Land | Improvement |
|---|---|---|---|---|
| 2025 | $11,265 | $450,700 | $167,400 | $283,300 |
| 2024 | $11,265 | $245,000 | $89,300 | $155,700 |
| 2022 | $10,871 | $245,000 | $89,300 | $155,700 |
| 2021 | $10,667 | $245,000 | $89,300 | $155,700 |
| 2020 | $10,496 | $245,000 | $89,300 | $155,700 |
| 2019 | $10,194 | $245,000 | $89,300 | $155,700 |
| 2018 | $9,893 | $245,000 | $89,300 | $155,700 |
| 2017 | $9,766 | $245,000 | $89,300 | $155,700 |
| 2016 | $9,531 | $245,000 | $89,300 | $155,700 |
| 2015 | $13,562 | $245,000 | $89,300 | $155,700 |
| 2014 | $9,168 | $245,000 | $89,300 | $155,700 |
Property History
| Date | Event | Price | List to Sale | Price per Sq Ft |
|---|---|---|---|---|
| 09/30/2025 09/30/25 | Pending | -- | -- | -- |
| 09/26/2025 09/26/25 | Pending | -- | -- | -- |
| 09/09/2025 09/09/25 | Price Changed | $585,000 | -2.3% | -- |
| 08/20/2025 08/20/25 | For Sale | $599,000 | -4.9% | -- |
| 05/27/2025 05/27/25 | For Sale | $630,000 | -- | -- |
Purchase History
| Date | Type | Sale Price | Title Company |
|---|---|---|---|
| Deed | $127,500 | -- |
Mortgage History
| Date | Status | Loan Amount | Loan Type |
|---|---|---|---|
| Closed | $124,000 | FHA |
Source: New Jersey MLS
MLS Number: 25030758
APN: 22-00125-05-00173
- 110 Whittlesey Ave
- 132 Franklin Ave
- 107 High St
- 6 Prospect Place
- 350 Main St
- 188 High St
- 190 Watchung Ave
- 41 Liberty St
- 52 Columbia St
- 15 Washington St
- 62 Liberty St Unit 64
- 42 Franklin Place
- 2 Fremont St
- 102 Harrison Ave
- 79 Harrison Ave
- 77 Harrison Ave Unit 79
- 353 Bradford St
- 5 Franklin Ave
- 7 Virginia Ave
- 7 Franklin Ave

