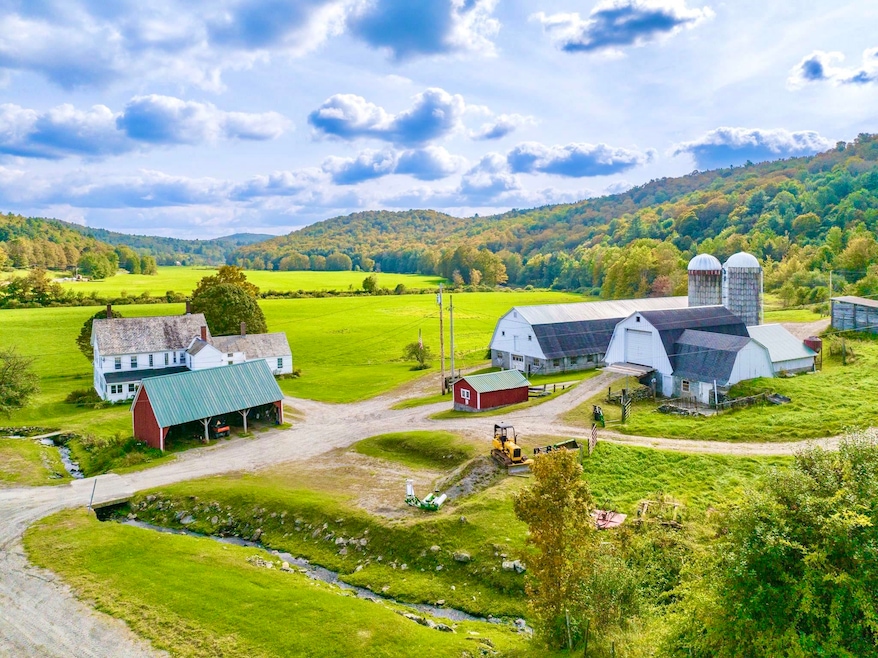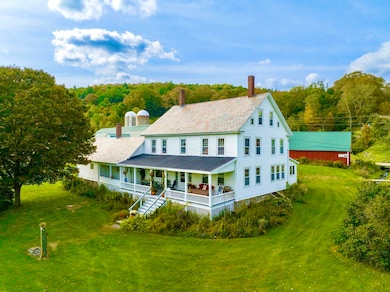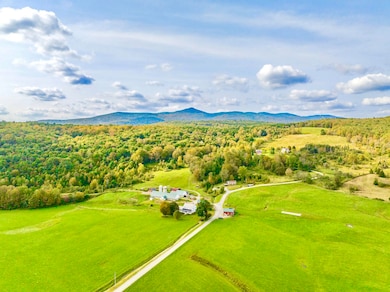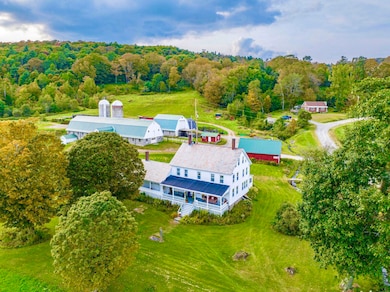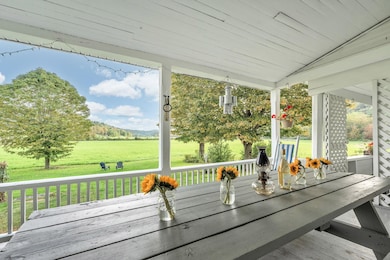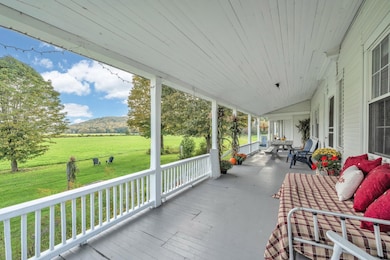36 Woffenden Rd Wilmington, VT 05363
Estimated payment $17,404/month
Highlights
- Nearby Water Access
- River Front
- Mountain View
- Stables
- 260 Acre Lot
- Hilly Lot
About This Home
Discover the quintessential Vermont lifestyle at historic Wheeler Farm! Nestled amid its own 260+/- acres of scenic beauty, this 6-bedroom farmhouse embodies rural farmhouse charm. Open meadows, green hay fields and the sugarhouse's steam on spring days barely begin to tell the story of all this special property holds. Boasting a coveted southeast exposure, the home and land are cheerful and whimsical and yes it gets even better—this is waterfront property that offers substantial frontage on the North Branch of the Deerfield River, a haven for fly fishing & serenity. For the farmer in you, two livestock barns provide ample space for your animals or envision more—the potential to be certified organic or transform these barns into charming event spaces or the farm into a Bed and Breakfast to blend Vermont's rural allure with modern comfort. This property is an opportunity waiting to be realized. With 5 identified potential new home sites, you may consider creating a family compound or explore development possibilities. Additionally, there's a sugar house and sugar lot, operated with modern efficiency for maple syrup production. Historic Wilmington, is only a stone's throw away and Mount Snow and the prestigious Hermitage Club are just a few miles North. Rarely does an opportunity like this arise. While currently part of Vermont's Current Use program, removal is an option upon sale, making your vision even more attainable. Unlock the limitless posibilities at Wheeler Farm!
Home Details
Home Type
- Single Family
Est. Annual Taxes
- $9,607
Year Built
- Built in 1900
Lot Details
- 260 Acre Lot
- River Front
- Secluded Lot
- Level Lot
- Hilly Lot
- Garden
- Property is zoned Agricultural
Parking
- 2 Car Detached Garage
- Heated Garage
- Gravel Driveway
Home Design
- Farmhouse Style Home
- Stone Foundation
- Wood Frame Construction
- Slate Roof
- Vinyl Siding
Interior Spaces
- Property has 3 Levels
- Ceiling Fan
- Natural Light
- Drapes & Rods
- Window Screens
- Dining Room
- Den
- Mountain Views
- Basement
- Walk-Up Access
- Fire and Smoke Detector
Kitchen
- Microwave
- Freezer
- Dishwasher
Flooring
- Wood
- Carpet
- Vinyl
Bedrooms and Bathrooms
- 6 Bedrooms
- Walk-In Closet
Laundry
- Dryer
- Washer
Outdoor Features
- Nearby Water Access
- Stream or River on Lot
- Shed
- Outbuilding
Farming
- Farm
- Agricultural
Horse Facilities and Amenities
- Stables
Utilities
- Baseboard Heating
- The river is a source of water for the property
- Drilled Well
- Septic Tank
- Phone Available
- Satellite Dish
Map
Home Values in the Area
Average Home Value in this Area
Tax History
| Year | Tax Paid | Tax Assessment Tax Assessment Total Assessment is a certain percentage of the fair market value that is determined by local assessors to be the total taxable value of land and additions on the property. | Land | Improvement |
|---|---|---|---|---|
| 2024 | $5,023 | $273,160 | $111,000 | $162,160 |
| 2023 | $1,448 | $115,000 | $50,000 | $65,000 |
| 2022 | $1,472 | $65,000 | $0 | $65,000 |
| 2021 | $1,484 | $65,000 | $0 | $65,000 |
| 2020 | $1,751 | $65,000 | $0 | $65,000 |
| 2019 | $1,835 | $65,000 | $0 | $0 |
| 2018 | $1,739 | $65,000 | $0 | $0 |
| 2016 | $1,463 | $65,000 | $0 | $0 |
Property History
| Date | Event | Price | List to Sale | Price per Sq Ft |
|---|---|---|---|---|
| 11/05/2025 11/05/25 | Price Changed | $3,150,000 | -3.1% | $952 / Sq Ft |
| 10/01/2025 10/01/25 | Price Changed | $3,250,000 | -3.0% | $982 / Sq Ft |
| 08/20/2025 08/20/25 | Price Changed | $3,350,000 | -2.9% | $1,012 / Sq Ft |
| 05/31/2025 05/31/25 | Price Changed | $3,450,000 | -11.5% | $1,043 / Sq Ft |
| 08/31/2024 08/31/24 | Price Changed | $3,900,000 | -13.3% | $1,179 / Sq Ft |
| 09/28/2023 09/28/23 | For Sale | $4,500,000 | -- | $1,360 / Sq Ft |
Purchase History
| Date | Type | Sale Price | Title Company |
|---|---|---|---|
| Interfamily Deed Transfer | -- | -- | |
| Interfamily Deed Transfer | -- | -- | |
| Interfamily Deed Transfer | -- | -- | |
| Interfamily Deed Transfer | -- | -- |
Source: PrimeMLS
MLS Number: 4971898
APN: 762-242-13405
- 8 Happy Haven Rd
- 0 Happy Haven Rd Unit 4998180
- 247 Vt Route 100 N
- 91 Happy Haven Rd
- 121 Happy Haven Rd
- Higley Hill Rd
- 29 Stable Rd
- 14 Tarheel Trail
- 16 Tenth Unit 40
- 100 Mowing Way
- 43 1st Ln Unit 25
- 96 E Brook Crossing Unit CHC209.000
- 29 First Unit 17
- 20 Ray Hill Rd
- 5 First Ln Unit 1
- Lot 1 Mountain Ridge Estates
- 5 N Main St
- 17 Scoot Cir
- 24 Eagle Dr Unit 20
- Lot 2 Mountain Ridge Estates
- 3A Black Pine Unit ID1261564P
- 167 Howard Rd Unit 2
- 3 Ecology Dr Unit 3
- 498 Marlboro Rd Unit S34
- 995 Western Ave Unit 200
- 1138 River Rd
- 124 Albe Dr
- 1889 Vermont 30 Unit 1
- 16 Winterberry Heights
- 4591 Vermont 30
- 110 Estey St Unit 3
- 1155 Putney Rd Unit 1A
- 4 Elliot St Unit 3
- 4 Elliot St Unit 7
- 4 Elliot St Unit 8
- 4 Elliot St Unit 6
- 174 S Branch St Unit 174
- 11 Founders Hill Rd
- 35 Dudley Place
- 566 S Main St Unit 566 South Main Street
