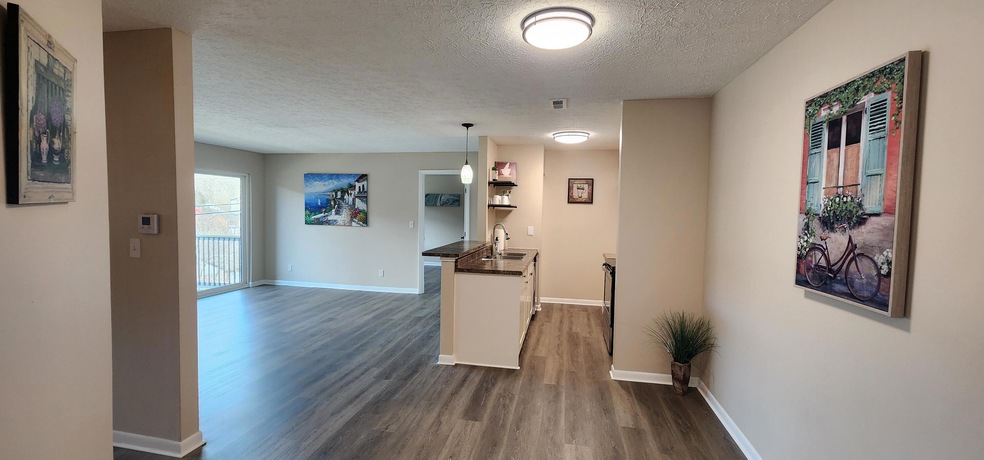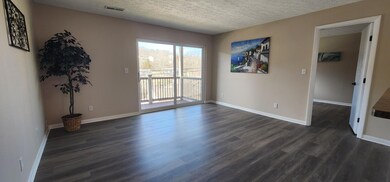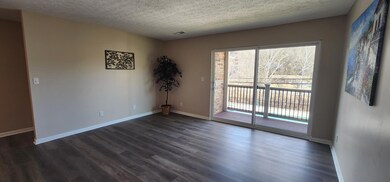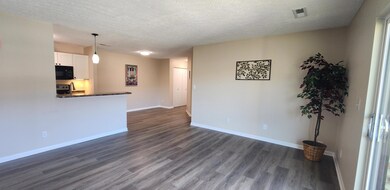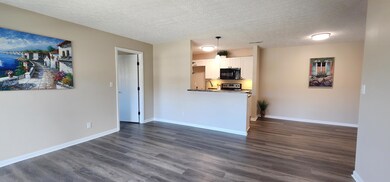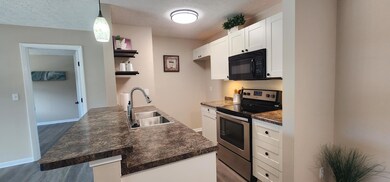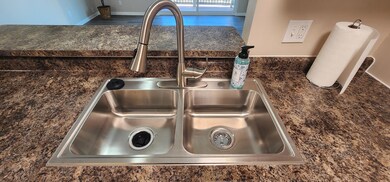
36 Woodland Hills Dr Unit 8 Southgate, KY 41071
Estimated Value: $130,000 - $178,000
Highlights
- Fitness Center
- In Ground Pool
- View of Trees or Woods
- Crossroads Elementary School Rated A-
- Sauna
- Open Floorplan
About This Home
As of March 2024Freshly renovated condo nestled in the beautiful Woodland Hills of Southgate overlooking one of the two community swimming pools. Located just minutes from shopping, downtown Cincinnati, Newport on the Levee, NKU, and much more. Major updates include: replacement windows and sliding door, luxury vinyl plank throughout, new kitchen and bathrooms. Included storage locker provides generous additional space. Two pools, clubhouse, tennis, hoops, gym and sauna! Excellent HOA takes great care in maintaining the grounds and buildings. This super clean property is a must see.
Property Details
Home Type
- Condominium
Est. Annual Taxes
- $1,259
Year Built
- Built in 1986
Lot Details
- Landscaped
HOA Fees
- $260 Monthly HOA Fees
Home Design
- Traditional Architecture
- Brick Exterior Construction
- Poured Concrete
- Shingle Roof
Interior Spaces
- 980 Sq Ft Home
- 1-Story Property
- Open Floorplan
- Vinyl Clad Windows
- Insulated Windows
- Entryway
- Family Room
- Formal Dining Room
- Sauna
- Luxury Vinyl Tile Flooring
- Views of Woods
Kitchen
- Breakfast Bar
- Electric Oven
- Electric Cooktop
- Microwave
- Dishwasher
- Stainless Steel Appliances
- Laminate Countertops
- Disposal
Bedrooms and Bathrooms
- 2 Bedrooms
- En-Suite Primary Bedroom
- Walk-In Closet
- 2 Full Bathrooms
Laundry
- Laundry on main level
- Electric Dryer Hookup
Home Security
Parking
- No Garage
- Parking Lot
- Off-Street Parking
Outdoor Features
- In Ground Pool
- Balcony
- Deck
- Covered patio or porch
Schools
- Crossroads Elementary School
- Campbell County Middle School
- Campbell County High School
Utilities
- Forced Air Heating and Cooling System
- Natural Gas Not Available
- Cable TV Available
Listing and Financial Details
- Assessor Parcel Number 999-99-10-771.00
Community Details
Overview
- Association fees include ground maintenance, maintenance structure, management, snow removal, trash, insurance
- Woodland Hills Of Southgate Coc Towne Pr Association, Phone Number (859) 291-5858
- On-Site Maintenance
Amenities
- Clubhouse
Recreation
- Tennis Courts
- Fitness Center
- Community Pool
- Dog Park
- Trails
- Snow Removal
Pet Policy
- Dogs and Cats Allowed
Security
- Resident Manager or Management On Site
- Fire and Smoke Detector
Ownership History
Purchase Details
Home Financials for this Owner
Home Financials are based on the most recent Mortgage that was taken out on this home.Similar Homes in Southgate, KY
Home Values in the Area
Average Home Value in this Area
Purchase History
| Date | Buyer | Sale Price | Title Company |
|---|---|---|---|
| Allan Karilyn Jane | $159,000 | American Homeland Title |
Mortgage History
| Date | Status | Borrower | Loan Amount |
|---|---|---|---|
| Open | Allan Karilyn Jane | $119,000 | |
| Previous Owner | Gerner Dana Rae | $42,000 | |
| Previous Owner | Gerner Dana Rae | $37,597 | |
| Previous Owner | Gerner Dana Rae | $18,400 | |
| Previous Owner | Gerner Dana R | $36,000 |
Property History
| Date | Event | Price | Change | Sq Ft Price |
|---|---|---|---|---|
| 03/13/2024 03/13/24 | Sold | $159,000 | 0.0% | $162 / Sq Ft |
| 02/19/2024 02/19/24 | Pending | -- | -- | -- |
| 02/14/2024 02/14/24 | For Sale | $159,000 | +29.8% | $162 / Sq Ft |
| 10/20/2023 10/20/23 | Sold | $122,500 | +2.1% | $125 / Sq Ft |
| 10/07/2023 10/07/23 | Pending | -- | -- | -- |
| 10/06/2023 10/06/23 | For Sale | $120,000 | -- | $122 / Sq Ft |
Tax History Compared to Growth
Tax History
| Year | Tax Paid | Tax Assessment Tax Assessment Total Assessment is a certain percentage of the fair market value that is determined by local assessors to be the total taxable value of land and additions on the property. | Land | Improvement |
|---|---|---|---|---|
| 2024 | $1,259 | $122,500 | $0 | $122,500 |
| 2023 | $377 | $84,000 | $0 | $84,000 |
| 2022 | $518 | $84,000 | $0 | $84,000 |
| 2021 | $571 | $48,000 | $0 | $48,000 |
| 2020 | $580 | $48,000 | $0 | $48,000 |
| 2019 | $574 | $48,000 | $0 | $48,000 |
| 2018 | $578 | $48,000 | $0 | $48,000 |
| 2017 | $571 | $48,000 | $0 | $48,000 |
| 2016 | $539 | $48,000 | $0 | $0 |
| 2015 | $548 | $48,000 | $0 | $0 |
| 2014 | $535 | $48,000 | $0 | $0 |
Agents Affiliated with this Home
-
Eric Randall
E
Seller's Agent in 2024
Eric Randall
Express Realty
(859) 912-0021
6 Total Sales
-
D
Buyer's Agent in 2024
David Rawlings
Rawlings Realty & Auctions
(859) 866-5529
-
Sherry Steffen

Seller's Agent in 2023
Sherry Steffen
Horan Rosenhagen Real Estate
(859) 750-2059
76 Total Sales
Map
Source: Northern Kentucky Multiple Listing Service
MLS Number: 620435
APN: 999-99-10-771.00
- 72 View Terrace Dr Unit 7
- 12 Woodland Hills Dr Unit 11
- 14 Woodland Hills Dr Unit 5
- 786 Fairbanks Ln
- 10 Creekwood Dr Unit 9
- 4684 Bentwood Hills Dr Unit 5-103
- 4662 Bentwood Hills Dr Unit 4-300
- 4648 Bentwood Hills Dr Unit 4-305
- 4694 Bentwood Hills Dr Unit 5-300
- 4676 Bentwood Hills Dr Unit 5-104
- 4700 Bentwood Hills Dr Unit 5-101
- 4686 Bentwood Hills Dr Unit 5-203
- 410 Lakeview Dr
- 440 Lakeview Dr Unit 9
- 440 Lakeview Dr Unit 7
- 440 Lakeview Dr Unit 205
- 4582 Bentwood Hills Dr Unit 2-305
- 4596 Bentwood Hills Dr Unit 2-300
- 4618 Bentwood Hills Dr Unit 3-305
- 776 Fairbanks Ln
- 38 Woodland Hills Dr Unit 6
- 36 Woodland Hills Dr Unit 2
- 34 Woodland Hills Dr Unit 1
- 34 Woodland Hills Dr Unit 11
- 36 Woodland Hills Dr Unit 10
- 34 Woodland Hills Dr Unit 10
- 36 Woodland Hills Dr Unit 3
- 36 Woodland Hills Dr Unit 4
- 34 Woodland Hills Dr Unit 6
- 38 Woodland Hills Dr Unit 5
- 38 Woodland Hills Dr Unit 10
- 36 Woodland Hills Dr Unit 11
- 36 Woodland Hills Dr Unit 1
- 34 Woodland Hills Dr Unit 3
- 34 Woodland Hills Dr Unit 7
- 34 Woodland Hills Dr Unit 5
- 36 Woodland Hills Dr Unit 6
- 36 Woodland Hills Dr Unit 5
- 38 Woodland Hills Dr Unit 11
- 38 Woodland Hills Dr Unit 7
