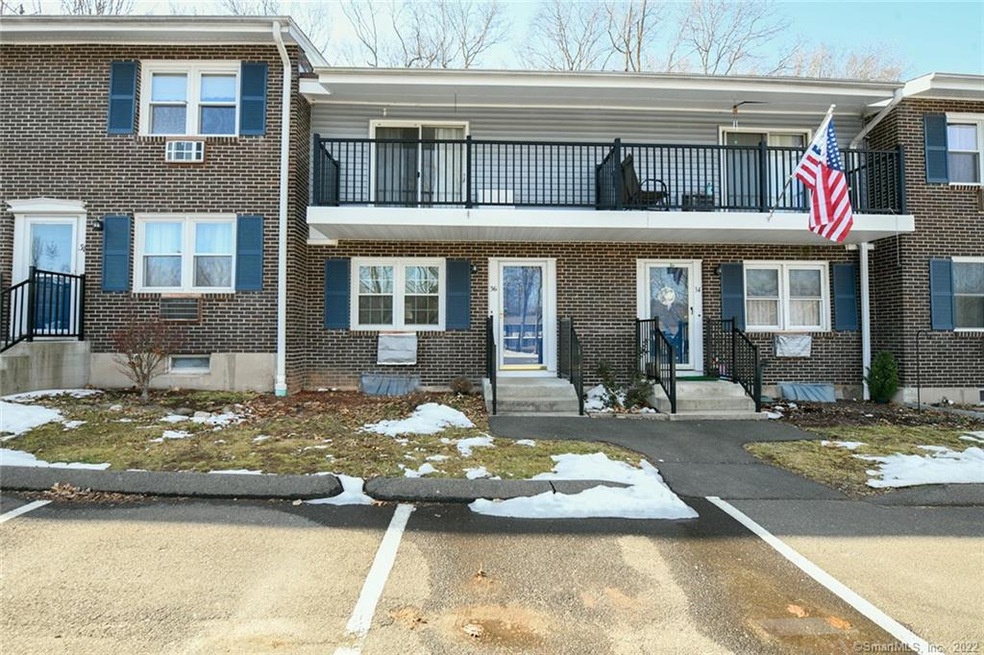
36 Woodridge Dr Unit 36 Cheshire, CT 06410
Estimated Value: $236,047 - $256,000
Highlights
- In Ground Pool
- Property is near public transit
- Attic
- Darcey School Rated A-
- Partially Wooded Lot
- Community Basketball Court
About This Home
As of April 2022Move right in to this 2 bedroom, 1-1/2 bath nicely updated condo! Woodridge offers an in ground pool, basketball court and is convenient to I-84. The 1st floor of this townhouse has a eat-in kitchen, large living room w/ vinyl flooring & half bath with laundry hook-up. The 2nd floor has a large master bedroom w/ sliders to a balcony, additional bedroom and a full bath complete the 2nd floor, there is also a full basement great could be finished or used for great storage! The complex has private and wooded grounds. 2 New Wall unit air conditioners. Freshly painted and ready for the new owner. Unit must be owner occupied for 1 year before becoming a rental with board approval. HOA fee includes Water. Pets are welcome, 1 dog 20" or less or 2 cats.
Last Agent to Sell the Property
Berkshire Hathaway NE Prop. License #REB.0759335 Listed on: 03/03/2022

Property Details
Home Type
- Condominium
Est. Annual Taxes
- $2,444
Year Built
- Built in 1969
Lot Details
- Cul-De-Sac
- Partially Wooded Lot
HOA Fees
- $320 Monthly HOA Fees
Parking
- Paved Parking
Home Design
- Frame Construction
- Masonry Siding
- Vinyl Siding
Interior Spaces
- 1,100 Sq Ft Home
- Attic or Crawl Hatchway Insulated
- Laundry on main level
Kitchen
- Electric Range
- Dishwasher
Bedrooms and Bathrooms
- 2 Bedrooms
Basement
- Basement Fills Entire Space Under The House
- Sump Pump
Schools
- Doolittle Elementary School
- Dodd Middle School
- Cheshire High School
Utilities
- Cooling System Mounted In Outer Wall Opening
- Baseboard Heating
- Electric Water Heater
- Cable TV Available
Additional Features
- In Ground Pool
- Property is near public transit
Community Details
Overview
- Association fees include trash pickup, snow removal, water, property management, pool service, insurance
- 50 Units
- Woodridge Community
Recreation
- Community Basketball Court
- Community Pool
Pet Policy
- Pets Allowed
Ownership History
Purchase Details
Home Financials for this Owner
Home Financials are based on the most recent Mortgage that was taken out on this home.Purchase Details
Home Financials for this Owner
Home Financials are based on the most recent Mortgage that was taken out on this home.Similar Homes in the area
Home Values in the Area
Average Home Value in this Area
Purchase History
| Date | Buyer | Sale Price | Title Company |
|---|---|---|---|
| Mccall Susan T | $170,000 | None Available | |
| Keane Lauren R | -- | None Available | |
| Keane Megan E | -- | None Available |
Mortgage History
| Date | Status | Borrower | Loan Amount |
|---|---|---|---|
| Open | Mccall Susan T | $136,000 |
Property History
| Date | Event | Price | Change | Sq Ft Price |
|---|---|---|---|---|
| 04/28/2022 04/28/22 | Sold | $170,000 | -5.5% | $155 / Sq Ft |
| 03/03/2022 03/03/22 | For Sale | $179,900 | -- | $164 / Sq Ft |
Tax History Compared to Growth
Tax History
| Year | Tax Paid | Tax Assessment Tax Assessment Total Assessment is a certain percentage of the fair market value that is determined by local assessors to be the total taxable value of land and additions on the property. | Land | Improvement |
|---|---|---|---|---|
| 2024 | $3,595 | $130,900 | $0 | $130,900 |
| 2023 | $2,544 | $72,490 | $0 | $72,490 |
| 2022 | $2,488 | $72,490 | $0 | $72,490 |
| 2021 | $2,444 | $72,490 | $0 | $72,490 |
| 2020 | $2,408 | $72,490 | $0 | $72,490 |
| 2019 | $2,408 | $72,490 | $0 | $72,490 |
| 2018 | $2,467 | $75,620 | $0 | $75,620 |
| 2017 | $2,415 | $75,620 | $0 | $75,620 |
| 2016 | $2,321 | $75,620 | $0 | $75,620 |
| 2015 | $2,321 | $75,620 | $0 | $75,620 |
| 2014 | -- | $75,620 | $0 | $75,620 |
Agents Affiliated with this Home
-
The Sally Bowman Team

Seller's Agent in 2022
The Sally Bowman Team
Berkshire Hathaway Home Services
(203) 687-8026
121 in this area
179 Total Sales
-
Katherine Smith

Buyer's Agent in 2022
Katherine Smith
Berkshire Hathaway Home Services
(203) 996-1712
50 in this area
76 Total Sales
Map
Source: SmartMLS
MLS Number: 170470823
APN: CHES-000041-000081-000036
- 1113 Waterbury Rd Unit 2D
- 166 Mixville Rd
- 153 Mountain Rd
- 202 Mountain Rd
- 20 Cliff Edge Cir
- 0 Moss Farms Rd
- 336 Peck Ln
- 17 Ives Hill Ct
- 264 Timber Ln
- 47 Currier Place
- 792 Cornwall Ave
- 445 Lincoln Dr
- 0 Waterbury Rd Unit 24047391
- 141 Plank Rd
- 5 Waterside Way
- 48 Warren St
- 6 Waterside Way
- 119 Shea Cir Unit 119
- 116 Shea Cir Unit 116
- 115 Shea Cir Unit 115
- 36 Woodridge Dr
- 36 Woodridge Dr Unit 36
- 38 Woodridge Dr
- 38 Woodridge Dr Unit 38
- 34 Woodridge Dr
- 40 Woodridge Dr
- 40 Woodridge Dr Unit 40
- 32 Woodridge Dr
- 32 Woodridge Dr Unit 32
- 30 Woodridge Dr
- 30 Woodridge Dr Unit 30
- 28 Woodridge Dr
- 28 Woodridge Dr Unit 28
- 24 Woodridge Dr
- 24 Woodridge Dr Unit 24
- 22 Woodridge Dr
- 22 Woodridge Dr Unit 22
- 59 Woodridge Dr
- 57 Woodridge Dr
- 55 Woodridge Dr
