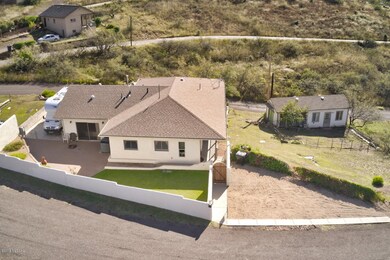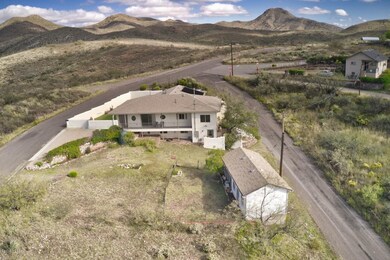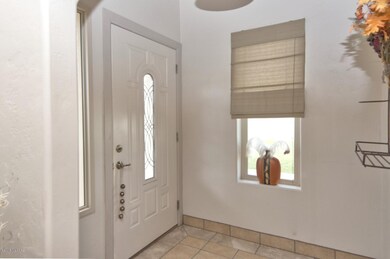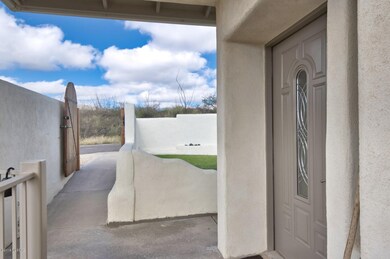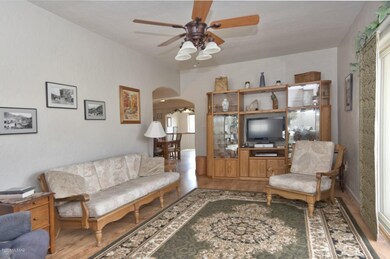
36 Yuma Trail Bisbee, AZ 85603
Highlights
- Solar Heated Above Ground Pool
- RV Parking in Community
- Maid or Guest Quarters
- Solar Power System
- Mountain View
- Deck
About This Home
As of June 2024An incredible renovated (2009) Bisbee home high in elevation. Gorgeous views from every window upstairs. The downstairs (walk-out basement) could easily be an income producing opportunity with its own kitchenette, 2 bedrooms and bath. Every attention to detail comes with this home and renovation completed in 2009. More square footage, updated plumbing, electrical, major kitchen and so much more. Indoor therapy pool. Lots of off-street parking. Adjoining property has two lots and a house ''Shell'' which has been used as a pottery studio which is also available. Inquire with listing agent.
Last Agent to Sell the Property
Lynn Warren
Tierra Antigua Realty Listed on: 03/11/2019
Last Buyer's Agent
Lynn Warren
Tierra Antigua Realty Listed on: 03/11/2019
Home Details
Home Type
- Single Family
Est. Annual Taxes
- $1,756
Year Built
- Built in 1942
Lot Details
- 6,534 Sq Ft Lot
- Lot Dimensions are 88.31x48.19x102.32x99.73
- East or West Exposure
- Wrought Iron Fence
- Block Wall Fence
- Wire Fence
- Paved or Partially Paved Lot
- Drip System Landscaping
- Hillside Location
- Landscaped with Trees
- Grass Covered Lot
- Back Yard
- Property is zoned Bisbee - Call
Property Views
- Mountain
- Rural
Home Design
- Contemporary Architecture
- Frame With Stucco
- Shingle Roof
Interior Spaces
- 2,968 Sq Ft Home
- 2-Story Property
- Vaulted Ceiling
- Ceiling Fan
- Double Pane Windows
- Low Emissivity Windows
- Bay Window
- Great Room
- Living Room
- Dining Room
- Home Office
- Bonus Room
- Fire and Smoke Detector
- Basement
Kitchen
- Eat-In Kitchen
- Breakfast Bar
- Gas Range
- Recirculated Exhaust Fan
- Dishwasher
- Ceramic Countertops
- Disposal
Flooring
- Laminate
- Concrete
- Ceramic Tile
Bedrooms and Bathrooms
- 3 Bedrooms
- Walk-In Closet
- Maid or Guest Quarters
- 3 Full Bathrooms
- Solid Surface Bathroom Countertops
- Bathtub with Shower
- Shower Only
- Exhaust Fan In Bathroom
- Solar Tube
Parking
- Parking Pad
- Driveway
Accessible Home Design
- Doors with lever handles
- Level Entry For Accessibility
- Ramp on the main level
Eco-Friendly Details
- Solar Power System
- Gray Water System
- Rain Water Catchment
Outdoor Features
- Solar Heated Above Ground Pool
- Deck
- Covered patio or porch
Schools
- Greenway Elementary School
- Lowell Middle School
- Bisbee High School
Utilities
- ENERGY STAR Qualified Air Conditioning
- Zoned Heating and Cooling System
- Electric Water Heater
- Water Softener
- High Speed Internet
- Phone Available
- Satellite Dish
Community Details
Overview
- The community has rules related to deed restrictions
- RV Parking in Community
Recreation
- Tennis Courts
Ownership History
Purchase Details
Home Financials for this Owner
Home Financials are based on the most recent Mortgage that was taken out on this home.Purchase Details
Home Financials for this Owner
Home Financials are based on the most recent Mortgage that was taken out on this home.Similar Homes in Bisbee, AZ
Home Values in the Area
Average Home Value in this Area
Purchase History
| Date | Type | Sale Price | Title Company |
|---|---|---|---|
| Warranty Deed | $471,000 | Pioneer Title Agency | |
| Warranty Deed | $265,000 | Pioneer Title Agency |
Mortgage History
| Date | Status | Loan Amount | Loan Type |
|---|---|---|---|
| Open | $468,275 | VA | |
| Closed | $468,275 | VA | |
| Previous Owner | $218,500 | New Conventional |
Property History
| Date | Event | Price | Change | Sq Ft Price |
|---|---|---|---|---|
| 06/14/2024 06/14/24 | Sold | $471,000 | -1.7% | $191 / Sq Ft |
| 04/11/2024 04/11/24 | Price Changed | $479,000 | -2.8% | $194 / Sq Ft |
| 03/19/2024 03/19/24 | For Sale | $493,000 | +86.0% | $200 / Sq Ft |
| 08/15/2019 08/15/19 | Sold | $265,000 | 0.0% | $89 / Sq Ft |
| 07/16/2019 07/16/19 | Pending | -- | -- | -- |
| 03/11/2019 03/11/19 | For Sale | $265,000 | -- | $89 / Sq Ft |
Tax History Compared to Growth
Tax History
| Year | Tax Paid | Tax Assessment Tax Assessment Total Assessment is a certain percentage of the fair market value that is determined by local assessors to be the total taxable value of land and additions on the property. | Land | Improvement |
|---|---|---|---|---|
| 2024 | $2,612 | $31,022 | $1,352 | $29,670 |
| 2023 | $2,871 | $25,869 | $1,352 | $24,517 |
| 2022 | $2,757 | $21,973 | $1,352 | $20,621 |
| 2021 | $2,755 | $21,364 | $1,352 | $20,012 |
| 2020 | $2,631 | $0 | $0 | $0 |
| 2019 | $1,753 | $0 | $0 | $0 |
| 2018 | $1,766 | $0 | $0 | $0 |
| 2017 | $1,756 | $0 | $0 | $0 |
| 2016 | $2,039 | $0 | $0 | $0 |
| 2015 | -- | $0 | $0 | $0 |
Agents Affiliated with this Home
-
Sam Franko

Seller's Agent in 2024
Sam Franko
Keller Williams Southern AZ
(520) 401-1101
10 in this area
179 Total Sales
-
Dona Franko

Seller Co-Listing Agent in 2024
Dona Franko
Keller Williams Southern AZ
(520) 366-4560
9 in this area
211 Total Sales
-
L
Seller's Agent in 2019
Lynn Warren
Tierra Antigua Realty
Map
Source: MLS of Southern Arizona
MLS Number: 21906908
APN: 101-11-127
- 706 Shattuck St
- 619 Briggs Ave
- 400 Powell St
- 0000 Arizona St
- 312 E Vista St Unit 3
- 312 E Vista St Unit 1
- 200 E Vista St
- 311 W Vista St
- 300 Hovland St
- 24 Black Knob View
- 506 Douglas St
- 14 Black Knob View
- 1 Arizona St
- 500 Bisbee Rd
- 97 Center Ave
- 301 Mill Rd
- 316 Mill Rd
- 710 Pittsburg Ave
- 70 Pittsburg Ave
- TBD Bisbee Rd

