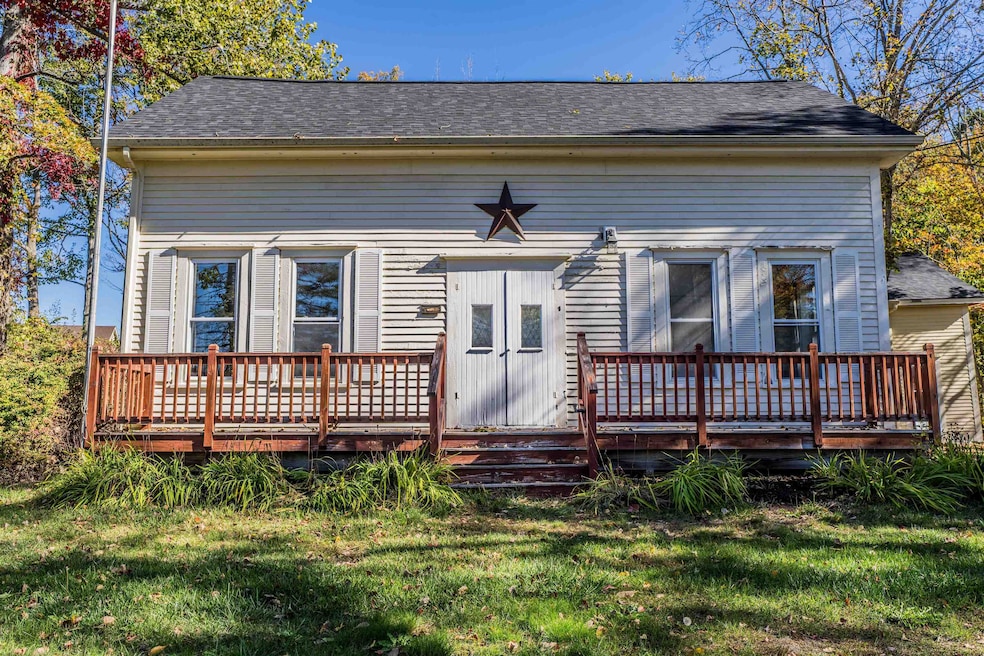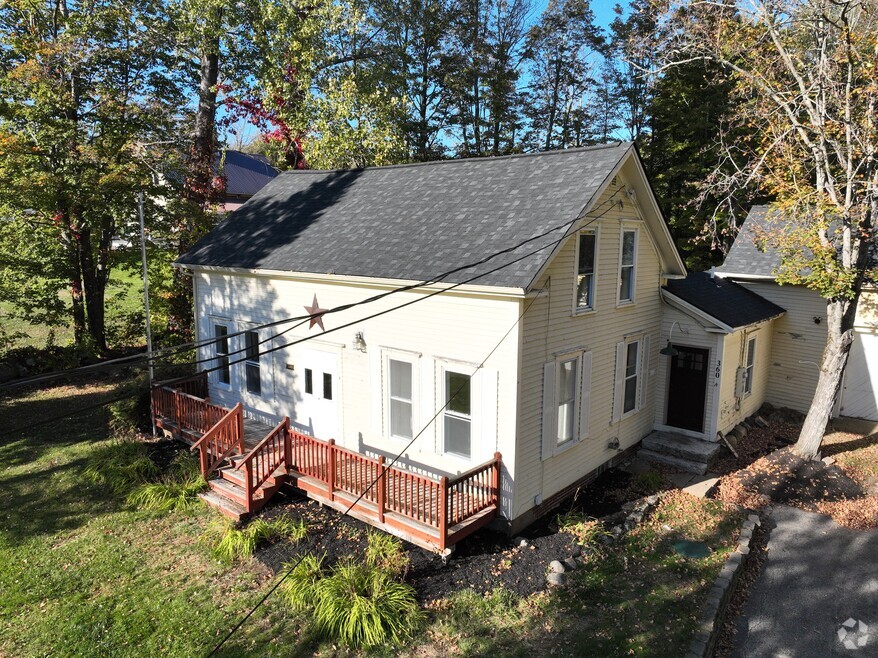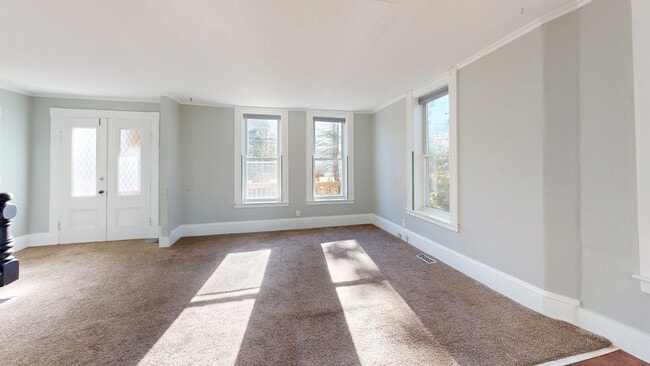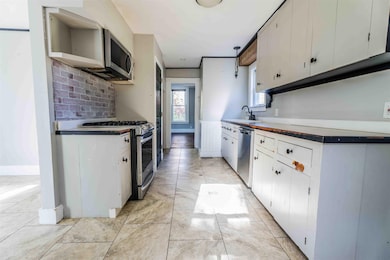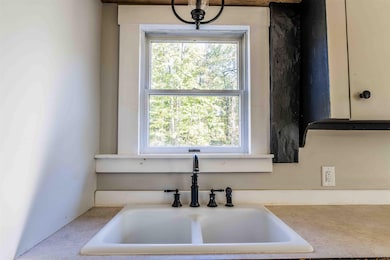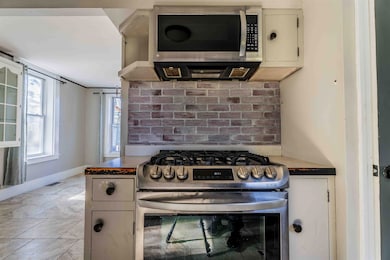
360 1st nh Turnpike Northwood, NH 03261
Estimated payment $2,331/month
Highlights
- Barn
- Cape Cod Architecture
- Natural Light
- Coe-Brown Northwood Academy Rated A-
- Deck
- Laundry Room
About This Home
There’s something magical about Northwood in the fall. The leaves turn to fire, the air smells faintly of woodsmoke and cider, and along Antique Alley, every roadside shop and weathered barn seems to whisper stories from another time. Tucked right into that charm is 360 1st NH Turnpike, a classic New England Cape that’s equal parts cozy, creative, and full of possibility. Inside, you’ll find 3 bedrooms and 2 full baths and ready for your imagination to take the reins. This isn’t a turn-key kind of place...it’s a make-it-your-own kind of home. The kind where every paint stroke, every floorboard polished, and every idea brought to life becomes part of its next chapter. The home wears its brand-new roof like a crisp new hat...ready for decades more New England seasons... while the rest of the house invites your touch, your updates, and your vision. Out back, there’s space to breathe...a generous yard framed by mature trees, perfect for a lazy Sunday hammock swing or a crackling autumn bonfire. Then there’s the two-story barn: part nostalgia, part opportunity. Maybe it’s where you tinker, create, or finally open that little shop you’ve been dreaming about. With commercial zoning and a prime spot on the iconic Antique Alley, the options are as open as your imagination. Work, live, create; all within easy reach of the Seacoast and Concord. So grab your favorite flannel, hop in the car, and take the scenic route. Because sometimes the best finds aren't in a shop window. Sold as-is.
Home Details
Home Type
- Single Family
Est. Annual Taxes
- $5,316
Year Built
- Built in 1850
Lot Details
- 0.45 Acre Lot
- Property fronts a private road
- Level Lot
- Property is zoned General District
Parking
- 1 Car Garage
- Driveway
- Off-Street Parking
- 1 to 5 Parking Spaces
Home Design
- Cape Cod Architecture
- Stone Foundation
- Wood Frame Construction
- Wood Siding
Interior Spaces
- Property has 2 Levels
- Natural Light
- Family Room
- Dining Area
- Basement
- Interior Basement Entry
Kitchen
- Gas Range
- Microwave
- Dishwasher
Bedrooms and Bathrooms
- 3 Bedrooms
- 2 Full Bathrooms
Laundry
- Laundry Room
- Dryer
- Washer
Schools
- Northwood Elementary School
- Coe Brown-Northwood Acad High School
Utilities
- Forced Air Heating System
- Private Water Source
- Dug Well
- Septic Tank
- Leach Field
Additional Features
- Deck
- Barn
Listing and Financial Details
- Tax Lot 000006
- Assessor Parcel Number 000230
3D Interior and Exterior Tours
Floorplans
Map
Home Values in the Area
Average Home Value in this Area
Tax History
| Year | Tax Paid | Tax Assessment Tax Assessment Total Assessment is a certain percentage of the fair market value that is determined by local assessors to be the total taxable value of land and additions on the property. | Land | Improvement |
|---|---|---|---|---|
| 2024 | $5,316 | $341,400 | $126,700 | $214,700 |
| 2023 | $4,711 | $341,400 | $126,700 | $214,700 |
| 2022 | $4,295 | $341,400 | $126,700 | $214,700 |
| 2021 | $4,044 | $261,400 | $104,000 | $157,400 |
| 2020 | $4,645 | $261,400 | $104,000 | $157,400 |
| 2019 | $3,950 | $175,400 | $81,500 | $93,900 |
| 2018 | $4,504 | $175,400 | $81,500 | $93,900 |
| 2016 | $4,206 | $175,400 | $81,500 | $93,900 |
| 2015 | $4,381 | $175,400 | $81,500 | $93,900 |
| 2014 | $4,594 | $192,200 | $113,300 | $78,900 |
| 2012 | $4,459 | $192,200 | $113,300 | $78,900 |
Property History
| Date | Event | Price | List to Sale | Price per Sq Ft | Prior Sale |
|---|---|---|---|---|---|
| 10/27/2025 10/27/25 | Price Changed | $359,900 | -4.0% | $224 / Sq Ft | |
| 10/10/2025 10/10/25 | Price Changed | $374,900 | 0.0% | $234 / Sq Ft | |
| 10/10/2025 10/10/25 | For Sale | $374,900 | +15.4% | $234 / Sq Ft | |
| 08/04/2025 08/04/25 | Off Market | $324,900 | -- | -- | |
| 07/23/2025 07/23/25 | For Sale | $324,900 | +18.1% | $203 / Sq Ft | |
| 10/26/2020 10/26/20 | Sold | $275,000 | +10.0% | $165 / Sq Ft | View Prior Sale |
| 09/13/2020 09/13/20 | Pending | -- | -- | -- | |
| 09/10/2020 09/10/20 | For Sale | $249,900 | +13.6% | $150 / Sq Ft | |
| 08/28/2019 08/28/19 | Sold | $220,000 | +10.1% | $132 / Sq Ft | View Prior Sale |
| 06/21/2019 06/21/19 | Pending | -- | -- | -- | |
| 06/18/2019 06/18/19 | For Sale | $199,900 | +27.4% | $120 / Sq Ft | |
| 05/08/2015 05/08/15 | Sold | $156,900 | -1.9% | $94 / Sq Ft | View Prior Sale |
| 03/25/2015 03/25/15 | Pending | -- | -- | -- | |
| 03/13/2015 03/13/15 | For Sale | $159,900 | +145.6% | $96 / Sq Ft | |
| 06/04/2013 06/04/13 | Sold | $65,100 | -34.9% | $38 / Sq Ft | View Prior Sale |
| 04/24/2013 04/24/13 | Pending | -- | -- | -- | |
| 02/07/2013 02/07/13 | For Sale | $100,000 | -- | $58 / Sq Ft |
Purchase History
| Date | Type | Sale Price | Title Company |
|---|---|---|---|
| Warranty Deed | $267,200 | -- | |
| Warranty Deed | $267,200 | -- | |
| Warranty Deed | $267,200 | -- | |
| Warranty Deed | $267,200 | -- | |
| Warranty Deed | $267,200 | -- | |
| Warranty Deed | $267,200 | -- | |
| Warranty Deed | $275,000 | None Available | |
| Warranty Deed | $275,000 | None Available | |
| Warranty Deed | $275,000 | None Available | |
| Warranty Deed | $275,000 | None Available | |
| Warranty Deed | $275,000 | None Available | |
| Warranty Deed | $275,000 | None Available | |
| Warranty Deed | $275,000 | None Available | |
| Warranty Deed | $275,000 | None Available | |
| Warranty Deed | $220,000 | -- | |
| Warranty Deed | $220,000 | -- | |
| Warranty Deed | $220,000 | -- | |
| Warranty Deed | $220,000 | -- | |
| Warranty Deed | $220,000 | -- | |
| Warranty Deed | $220,000 | -- | |
| Warranty Deed | $220,000 | -- | |
| Warranty Deed | $220,000 | -- | |
| Warranty Deed | $156,933 | -- | |
| Warranty Deed | $156,933 | -- | |
| Warranty Deed | $156,933 | -- | |
| Warranty Deed | $156,933 | -- | |
| Quit Claim Deed | $65,100 | -- | |
| Quit Claim Deed | $65,100 | -- | |
| Quit Claim Deed | $65,100 | -- | |
| Quit Claim Deed | $65,100 | -- | |
| Foreclosure Deed | $107,300 | -- | |
| Foreclosure Deed | $107,300 | -- | |
| Foreclosure Deed | $107,300 | -- | |
| Foreclosure Deed | $107,300 | -- | |
| Warranty Deed | $122,500 | -- | |
| Warranty Deed | $122,500 | -- | |
| Warranty Deed | $122,500 | -- | |
| Warranty Deed | $122,500 | -- | |
| Warranty Deed | $112,000 | -- | |
| Warranty Deed | $112,000 | -- | |
| Warranty Deed | $112,000 | -- | |
| Warranty Deed | $112,000 | -- |
Mortgage History
| Date | Status | Loan Amount | Loan Type |
|---|---|---|---|
| Open | $100,000 | New Conventional | |
| Closed | $100,000 | New Conventional |
About the Listing Agent

Buying or selling a home in the current New Hampshire market can be challenging.
As your agent, I bring with me the experience of 125+ transactions in the last 4 years alone.
It's my goal to get my clients the best deal on their purchase or sale and to ensure that the entire process is as stress free as possible.
Using a collaborative approach to real estate, I pride myself on fostering personal relationships with my clients.
For those selling homes in NH, we use
Katie's Other Listings
Source: PrimeMLS
MLS Number: 5052876
APN: NWOO-000230-000000-000006
- 16 Deer Run Ln
- 295 1st New Hampshire Turnpike
- 31 Green St
- 6 Ridge Rd
- 142 Mountain Ave
- 37 Upper Camp Rd
- 104 N River Lake Rd
- 150A 1st New Hampshire Turnpike
- 0 1st New Hampshire Turnpike Unit 5026030
- 0 1st New Hampshire Turnpike Unit 5013320
- 2184 Franklin Pierce Hwy
- 0 Deerfield Rd Unit 5036704
- 8 Bow Lake Rd
- Map 219 Lot 6-8 Ridge Rd
- 129 Water St
- 67 Spruce Pond Dr
- 133 & 137 Browns Pasture Rd
- 11 Drake Hill Rd
- 6 Pine St
- 268 Province Rd
- 255 1st New Hampshire Turnpike Unit A through H
- 41 Bigelow Rd Unit A
- 238 Old Turnpike Rd
- 9 Fire Road 13
- 438 Bow Lake Rd
- 4 Pinehurst Ave
- 7 Maple Ave
- 37 Knowles Dr
- 1088 Dover Rd Unit 302
- 1088 Dover Rd
- 75 Chapman Dr Unit In-law Suite
- 5 Marwari Ln
- 240 S Barnstead Rd Unit A
- 12 Cornwall Place
- 49 Wildcat Dr
- 68 Hemingway Dr
- 4 Tristan Dr
- 6 Truman Cir
- 29 Wadleigh Rd
- 9 Depot Rd Unit Carriage House
