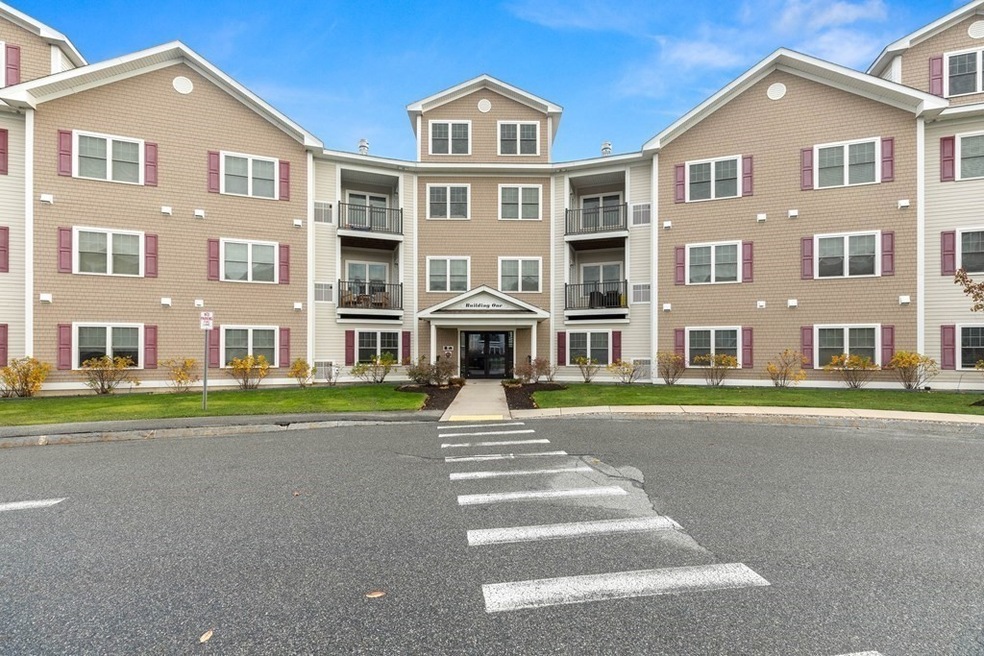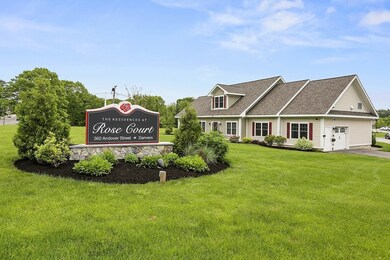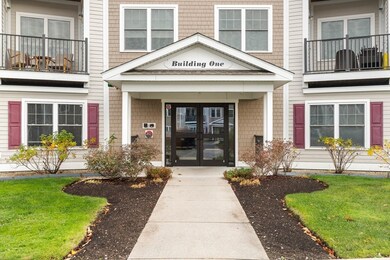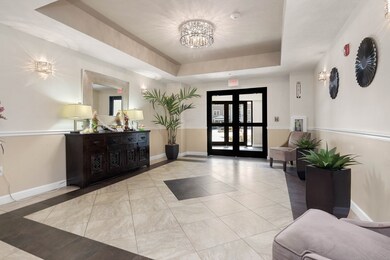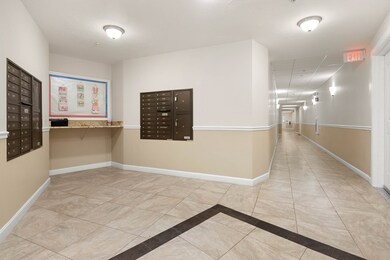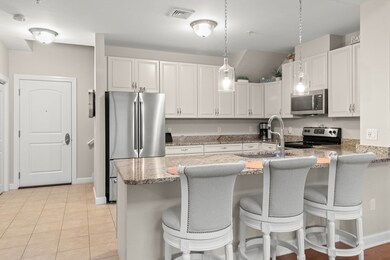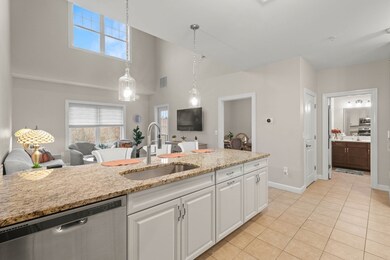
360 Andover St Unit 1309 Danvers, MA 01923
Estimated Value: $594,770 - $681,000
Highlights
- Fitness Center
- Open Floorplan
- Clubhouse
- No Units Above
- Landscaped Professionally
- Cathedral Ceiling
About This Home
As of May 2024This spacious 2-bedroom, 2-bath loft-style penthouse style condo featuring an open floor plan with an abundance of natural light throughout. The classic white kitchen with a large peninsula, granite countertops & stainless-steel appliances opens to the living room with 18' tall ceilings and leads to your own private balcony. A generous size primary bedroom with a large en suite bath and walk-in closet, second bedroom with closet, a laundry room and full bath completes the 1st level. The upstairs loft is an ideal setting for a home office or addition living space. This unit comes with 1 deeded covered parking space, 1 assigned space & additional storage. The complex offers a clubhouse, playground, gazebo, barbecue area, gardens and fitness room. It is conveniently located near shopping, restaurants, and routes 1 and 95. This is a must see property! Group showings by appointment. Any offers will be due Monday, 4/22/24, by 12pm. Seller reserves the right to accept an offer at anytime
Property Details
Home Type
- Condominium
Est. Annual Taxes
- $5,492
Year Built
- Built in 2013
Lot Details
- No Units Above
- Landscaped Professionally
- Garden
HOA Fees
- $409 Monthly HOA Fees
Home Design
- Frame Construction
- Shingle Roof
Interior Spaces
- 1,304 Sq Ft Home
- 2-Story Property
- Open Floorplan
- Cathedral Ceiling
- Ceiling Fan
- Decorative Lighting
- Light Fixtures
- Insulated Windows
- Picture Window
- Insulated Doors
- Entrance Foyer
- Dining Area
- Loft
- Exterior Basement Entry
- Intercom
Kitchen
- Range
- Microwave
- Dishwasher
- Stainless Steel Appliances
- Kitchen Island
- Solid Surface Countertops
- Disposal
Flooring
- Wall to Wall Carpet
- Laminate
- Ceramic Tile
Bedrooms and Bathrooms
- 2 Bedrooms
- Primary Bedroom on Main
- Walk-In Closet
- 2 Full Bathrooms
- Bathtub with Shower
- Separate Shower
Laundry
- Laundry in unit
- Dryer
- Washer
Parking
- 2 Car Parking Spaces
- Off-Street Parking
- Deeded Parking
- Assigned Parking
Outdoor Features
- Balcony
- Gazebo
Utilities
- Forced Air Heating and Cooling System
- 1 Heating Zone
- Heating System Uses Natural Gas
Additional Features
- Energy-Efficient Thermostat
- Property is near schools
Listing and Financial Details
- Assessor Parcel Number M:031 L:023A P:1309,4915059
Community Details
Overview
- Association fees include insurance, maintenance structure, road maintenance, ground maintenance, snow removal, trash, reserve funds
- 71 Units
- Mid-Rise Condominium
- The Residences At Rose Court Community
Amenities
- Common Area
- Shops
- Clubhouse
- Elevator
Recreation
- Community Playground
- Fitness Center
Pet Policy
- Call for details about the types of pets allowed
Ownership History
Purchase Details
Home Financials for this Owner
Home Financials are based on the most recent Mortgage that was taken out on this home.Purchase Details
Home Financials for this Owner
Home Financials are based on the most recent Mortgage that was taken out on this home.Purchase Details
Home Financials for this Owner
Home Financials are based on the most recent Mortgage that was taken out on this home.Purchase Details
Home Financials for this Owner
Home Financials are based on the most recent Mortgage that was taken out on this home.Similar Homes in Danvers, MA
Home Values in the Area
Average Home Value in this Area
Purchase History
| Date | Buyer | Sale Price | Title Company |
|---|---|---|---|
| Bieringer Ellen | $615,000 | None Available | |
| Bieringer Ellen | $615,000 | None Available | |
| Coolidge Janice | $525,000 | None Available | |
| Coolidge Janice | $525,000 | None Available | |
| Leibovitz Kimberly | $415,000 | -- | |
| Schelzi Jennifer M | $372,000 | -- |
Mortgage History
| Date | Status | Borrower | Loan Amount |
|---|---|---|---|
| Previous Owner | Leibovitz Kimberly | $265,000 |
Property History
| Date | Event | Price | Change | Sq Ft Price |
|---|---|---|---|---|
| 05/31/2024 05/31/24 | Sold | $615,000 | +7.0% | $472 / Sq Ft |
| 04/17/2024 04/17/24 | Pending | -- | -- | -- |
| 04/16/2024 04/16/24 | For Sale | $575,000 | +9.5% | $441 / Sq Ft |
| 09/22/2021 09/22/21 | Sold | $525,000 | 0.0% | $401 / Sq Ft |
| 08/24/2021 08/24/21 | Pending | -- | -- | -- |
| 08/18/2021 08/18/21 | For Sale | $525,000 | +26.5% | $401 / Sq Ft |
| 12/15/2017 12/15/17 | Sold | $415,000 | -1.2% | $317 / Sq Ft |
| 11/07/2017 11/07/17 | Pending | -- | -- | -- |
| 10/31/2017 10/31/17 | Price Changed | $419,900 | -1.2% | $321 / Sq Ft |
| 10/12/2017 10/12/17 | For Sale | $424,900 | +14.2% | $325 / Sq Ft |
| 07/31/2015 07/31/15 | Sold | $372,000 | 0.0% | $284 / Sq Ft |
| 07/28/2015 07/28/15 | Pending | -- | -- | -- |
| 04/29/2015 04/29/15 | Price Changed | $371,999 | +0.1% | $284 / Sq Ft |
| 02/12/2015 02/12/15 | Price Changed | $371,499 | +0.4% | $284 / Sq Ft |
| 02/04/2015 02/04/15 | For Sale | $369,999 | -- | $283 / Sq Ft |
Tax History Compared to Growth
Tax History
| Year | Tax Paid | Tax Assessment Tax Assessment Total Assessment is a certain percentage of the fair market value that is determined by local assessors to be the total taxable value of land and additions on the property. | Land | Improvement |
|---|---|---|---|---|
| 2025 | $5,695 | $518,200 | $0 | $518,200 |
| 2024 | $5,492 | $494,300 | $0 | $494,300 |
| 2023 | $5,651 | $480,900 | $0 | $480,900 |
| 2022 | $5,769 | $455,700 | $0 | $455,700 |
| 2021 | $5,718 | $428,300 | $0 | $428,300 |
| 2020 | $5,291 | $405,100 | $0 | $405,100 |
| 2019 | $5,050 | $380,300 | $0 | $380,300 |
| 2018 | $4,868 | $360,300 | $0 | $360,300 |
| 2017 | $4,789 | $337,500 | $0 | $337,500 |
| 2016 | $4,632 | $326,200 | $0 | $326,200 |
| 2015 | $4,257 | $285,500 | $0 | $285,500 |
Agents Affiliated with this Home
-
Melissa Dias Lopes

Seller's Agent in 2024
Melissa Dias Lopes
J. Barrett & Company
(617) 835-2394
12 in this area
142 Total Sales
-
Maria Salzillo

Buyer's Agent in 2024
Maria Salzillo
J. Barrett & Company
(508) 527-6910
7 in this area
126 Total Sales
-
Pamela Spiros

Seller's Agent in 2021
Pamela Spiros
Coldwell Banker Realty - Beverly
(978) 808-6022
77 in this area
106 Total Sales
-
John Walsh

Seller's Agent in 2017
John Walsh
JW Real Estate, LLC
(978) 423-9309
1 in this area
20 Total Sales
-
Elizabeth Smith

Buyer's Agent in 2017
Elizabeth Smith
Keller Williams Realty Evolution
(978) 302-0824
4 in this area
514 Total Sales
-

Seller's Agent in 2015
Tina Brzezenski
PSR Real Estate
(617) 536-3170
Map
Source: MLS Property Information Network (MLS PIN)
MLS Number: 73224270
APN: DANV-000031-000000-000023A-001309-001309
- 9 Fairview St
- 10 Grace Rd
- 96 Newbury St Unit 6B
- 98 Newbury St Unit 4A
- 98 Newbury St Unit 2B
- 103 Newbury St Unit 6
- 103 Newbury St Unit 8
- 3 Saratoga Ln
- 130 Centre St
- 100 Kirkbride Dr Unit 229
- 100 Kirkbride Dr Unit 227
- 5 Donna St
- 278 Newbury St Unit 66
- 14 Meeting House Square Unit 109
- 261 Newbury St Unit 82c
- 252 Newbury St Unit 87
- 91 Russell St
- 11 Alma Ln
- 6 Madison Ave
- 195 Andover St
- 360 Andover St Unit 2102
- 360 Andover St Unit 2211
- 360 Andover St Unit 2307
- 360 Andover St Unit 2308
- 360 Andover St Unit 2205
- 360 Andover St Unit 2212
- 360 Andover St Unit 2303
- 360 Andover St Unit 2206
- 360 Andover St Unit 2112
- 360 Andover St Unit 2301
- 360 Andover St Unit 2203
- 360 Andover St Unit 2110
- 360 Andover St Unit 2210
- 360 Andover St Unit 2201
- 360 Andover St Unit 2107
- 360 Andover St Unit 2105
- 360 Andover St Unit 2101
- 360 Andover St Unit 2207
- 360 Andover St Unit 2304
- 360 Andover St Unit 2202
