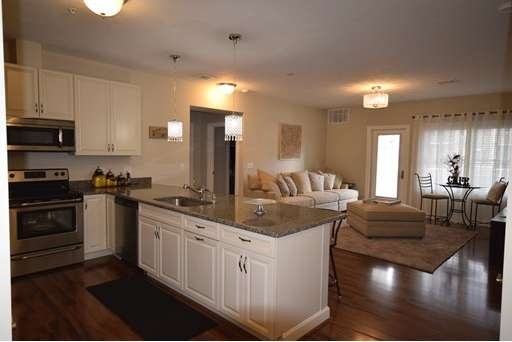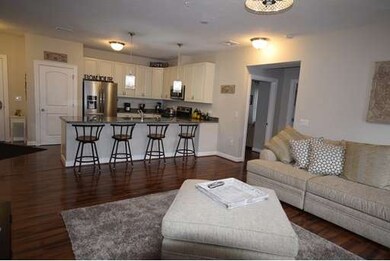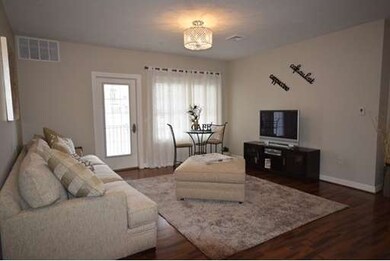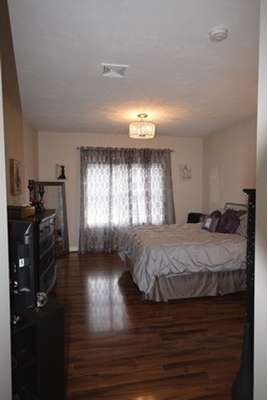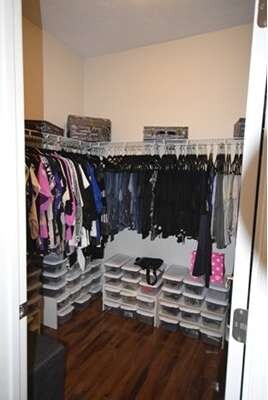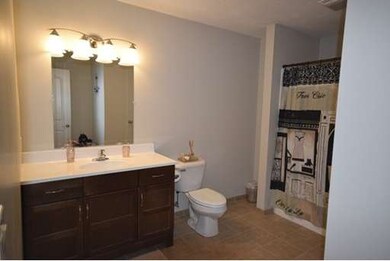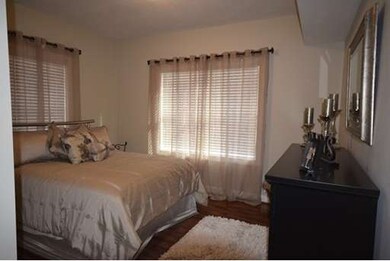
360 Andover St Unit 2112 Danvers, MA 01923
About This Home
As of February 2019Move right in! The Residences at Rose Court residential condominiums. This is a gorgeous 3 bedroom, 2 bathroom corner unit on the first floor. Beautiful views from this home. Easy living - shoveling and plowing are done by the management company - not you! Everything you need for a relaxed life style. Come see this amazing unit today! Onsite fitness center, playground, community garden, gazebo and function room. Granite countertops, painted maple cabinets, laminate flooring throughout the unit! Master suite features a large walk-in closet, en-suite bathroom with walk-in shower. Second bedroom features an amazing walk-in closet and bright sunlight. Third bedroom provides that extra space everyone wants.... perfect for a guest room, in-home office, craft room, etc. Includes a separate storage unit!
Last Agent to Sell the Property
Kathleen Melanson
PSR Real Estate
Last Buyer's Agent
Jacintha Jewett
Flow Realty, Inc. License #448554174
Ownership History
Purchase Details
Home Financials for this Owner
Home Financials are based on the most recent Mortgage that was taken out on this home.Purchase Details
Home Financials for this Owner
Home Financials are based on the most recent Mortgage that was taken out on this home.Purchase Details
Home Financials for this Owner
Home Financials are based on the most recent Mortgage that was taken out on this home.Map
Property Details
Home Type
Condominium
Est. Annual Taxes
$5,894
Year Built
2013
Lot Details
0
Listing Details
- Unit Level: 1
- Unit Placement: Corner, Ground
- Special Features: None
- Property Sub Type: Condos
- Year Built: 2013
Interior Features
- Appliances: Range, Dishwasher, Disposal, Microwave, Dishwasher - ENERGY STAR, Rangetop - ENERGY STAR, Oven - ENERGY STAR
- Has Basement: No
- Primary Bathroom: Yes
- Number of Rooms: 5
- Amenities: Shopping, Tennis Court, Walk/Jog Trails, Golf Course, Medical Facility, Conservation Area, Highway Access, House of Worship, Private School, Public School, University
- Electric: 110 Volts, Circuit Breakers
- Energy: Prog. Thermostat
- Flooring: Tile, Wall to Wall Carpet
- Insulation: Fiberglass, Fiberglass - Batts
- Interior Amenities: Cable Available, Intercom
- Bedroom 2: First Floor, 13X10
- Bedroom 3: First Floor, 10X10
- Bathroom #1: First Floor, 7X12
- Bathroom #2: First Floor, 7X11
- Kitchen: First Floor
- Laundry Room: First Floor
- Living Room: First Floor, 16X16
- Master Bedroom: First Floor, 13X15
- Master Bedroom Description: Bathroom - Full, Closet - Walk-in
Exterior Features
- Roof: Asphalt/Fiberglass Shingles
- Construction: Frame
- Exterior: Other (See Remarks)
- Exterior Unit Features: Deck, Garden Area, Gazebo, Screens, Gutters, Professional Landscaping, Sprinkler System, Other (See Remarks)
Garage/Parking
- Garage Parking: Under, Carport, Assigned
- Parking: Off-Street, Assigned, Available for Purchase, Paved Driveway
- Parking Spaces: 2
Utilities
- Cooling: Central Air, Individual, Unit Control, Fan Coil
- Heating: Forced Air, Gas, Individual, Unit Control
- Cooling Zones: 1
- Heat Zones: 1
- Hot Water: Electric
- Utility Connections: for Electric Range, for Electric Oven, for Electric Dryer, Washer Hookup
Condo/Co-op/Association
- Condominium Name: Residences at Rose Court
- Association Fee Includes: Master Insurance, Elevator, Exterior Maintenance, Road Maintenance, Landscaping, Snow Removal, Playground, Exercise Room, Garden Area
- Association Pool: No
- Association Security: Intercom
- Management: Developer Control
- Pets Allowed: Yes w/ Restrictions
- No Units: 71
- Unit Building: 2112
Schools
- High School: Danvers High
Similar Homes in Danvers, MA
Home Values in the Area
Average Home Value in this Area
Purchase History
| Date | Type | Sale Price | Title Company |
|---|---|---|---|
| Not Resolvable | $459,000 | -- | |
| Not Resolvable | $381,000 | -- | |
| Deed | $377,749 | -- |
Mortgage History
| Date | Status | Loan Amount | Loan Type |
|---|---|---|---|
| Open | $391,500 | Stand Alone Refi Refinance Of Original Loan | |
| Closed | $407,000 | Stand Alone Refi Refinance Of Original Loan | |
| Previous Owner | $413,000 | New Conventional | |
| Previous Owner | $304,800 | New Conventional |
Property History
| Date | Event | Price | Change | Sq Ft Price |
|---|---|---|---|---|
| 02/25/2019 02/25/19 | Sold | $459,000 | -0.2% | $315 / Sq Ft |
| 12/08/2018 12/08/18 | Pending | -- | -- | -- |
| 11/11/2018 11/11/18 | Price Changed | $459,900 | -2.1% | $315 / Sq Ft |
| 10/16/2018 10/16/18 | For Sale | $469,900 | +23.3% | $322 / Sq Ft |
| 07/31/2015 07/31/15 | Sold | $381,000 | -1.8% | $261 / Sq Ft |
| 07/08/2015 07/08/15 | Pending | -- | -- | -- |
| 06/10/2015 06/10/15 | Price Changed | $387,999 | -0.5% | $266 / Sq Ft |
| 02/06/2015 02/06/15 | For Sale | $389,999 | +3.2% | $267 / Sq Ft |
| 08/29/2014 08/29/14 | Sold | $377,749 | +0.7% | $259 / Sq Ft |
| 08/19/2014 08/19/14 | Pending | -- | -- | -- |
| 08/16/2014 08/16/14 | For Sale | $374,999 | -- | $257 / Sq Ft |
Tax History
| Year | Tax Paid | Tax Assessment Tax Assessment Total Assessment is a certain percentage of the fair market value that is determined by local assessors to be the total taxable value of land and additions on the property. | Land | Improvement |
|---|---|---|---|---|
| 2025 | $5,894 | $536,300 | $0 | $536,300 |
| 2024 | $5,683 | $511,500 | $0 | $511,500 |
| 2023 | $5,844 | $497,400 | $0 | $497,400 |
| 2022 | $6,227 | $491,900 | $0 | $491,900 |
| 2021 | $6,188 | $463,500 | $0 | $463,500 |
| 2020 | $5,739 | $439,400 | $0 | $439,400 |
| 2019 | $5,494 | $413,700 | $0 | $413,700 |
| 2018 | $5,323 | $392,700 | $0 | $392,700 |
| 2017 | $5,238 | $369,100 | $0 | $369,100 |
| 2016 | $5,067 | $356,800 | $0 | $356,800 |
| 2015 | $5,135 | $344,400 | $0 | $344,400 |
Source: MLS Property Information Network (MLS PIN)
MLS Number: 71790613
APN: DANV-000031-000000-000023A-002112-002112
- 9 Fairview St
- 10 Grace Rd
- 96 Newbury St Unit 6B
- 98 Newbury St Unit 4A
- 98 Newbury St Unit 2B
- 103 Newbury St Unit 6
- 103 Newbury St Unit 8
- 3 Saratoga Ln
- 130 Centre St
- 100 Kirkbride Dr Unit 229
- 100 Kirkbride Dr Unit 227
- 5 Donna St
- 278 Newbury St Unit 66
- 14 Meeting House Square Unit 109
- 261 Newbury St Unit 82c
- 252 Newbury St Unit 87
- 91 Russell St
- 11 Alma Ln
- 6 Madison Ave
- 195 Andover St
